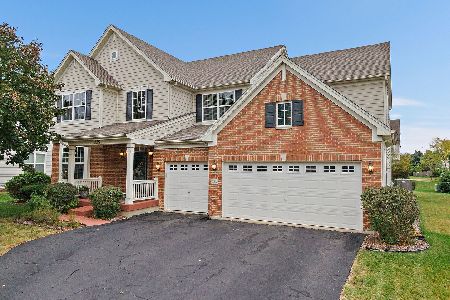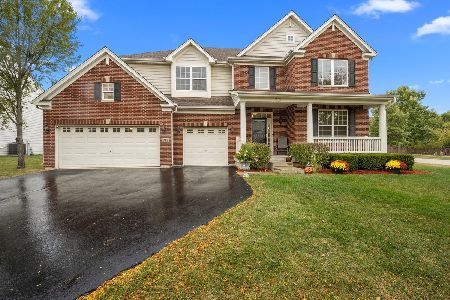366 Comstock Drive, Elgin, Illinois 60124
$357,000
|
Sold
|
|
| Status: | Closed |
| Sqft: | 3,490 |
| Cost/Sqft: | $103 |
| Beds: | 5 |
| Baths: | 3 |
| Year Built: | 2008 |
| Property Taxes: | $12,108 |
| Days On Market: | 2052 |
| Lot Size: | 0,28 |
Description
This is the one you've been looking for! Exceptional location backing to a horse farm for serene views and highly rated Dist 301 schools. Hardwood floors throughout the first floor. The kitchen features crisp white cabinetry, center island, double pantry closet, granite counters and stainless appliances all open to the family room with fireplace. Great for entertaining and everyday living. First floor office or 5th bedroom, half bath and Laundry room complete the first floor. Upstairs is the large loft that overlooks the living room. The Master bedroom features a tray ceiling, walk-in custom closet and ensuite with dual vanity, soaking tub with water jets for relaxation and separate shower. Three more good sized bedrooms, 2 with walk-in closets, share the hall bathroom. A back staircase makes that midnight snack convenient! Awesome opportunity for expansion in the walkout basement with bathroom rough-in. Outside is a deck of the kitchen as well as a lower patio and fenced yard. Convenient to Rt 20, Randall Rd shopping and I90.
Property Specifics
| Single Family | |
| — | |
| Traditional | |
| 2008 | |
| Full,Walkout | |
| OXFORD | |
| No | |
| 0.28 |
| Kane | |
| Shadow Hill | |
| 35 / Monthly | |
| Other | |
| Public | |
| Public Sewer | |
| 10698842 | |
| 0524451011 |
Nearby Schools
| NAME: | DISTRICT: | DISTANCE: | |
|---|---|---|---|
|
Grade School
Prairie View Grade School |
301 | — | |
|
Middle School
Central Middle School |
301 | Not in DB | |
|
High School
Central High School |
301 | Not in DB | |
Property History
| DATE: | EVENT: | PRICE: | SOURCE: |
|---|---|---|---|
| 3 Nov, 2008 | Sold | $400,000 | MRED MLS |
| 20 Sep, 2008 | Under contract | $409,990 | MRED MLS |
| — | Last price change | $405,990 | MRED MLS |
| 4 Oct, 2007 | Listed for sale | $454,708 | MRED MLS |
| 6 May, 2011 | Sold | $320,000 | MRED MLS |
| 5 Apr, 2011 | Under contract | $331,900 | MRED MLS |
| 22 Feb, 2011 | Listed for sale | $331,900 | MRED MLS |
| 25 Jun, 2020 | Sold | $357,000 | MRED MLS |
| 15 May, 2020 | Under contract | $360,000 | MRED MLS |
| 30 Apr, 2020 | Listed for sale | $360,000 | MRED MLS |
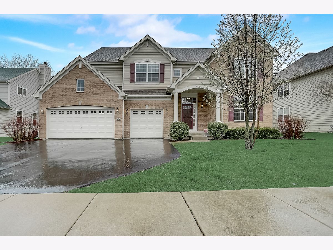
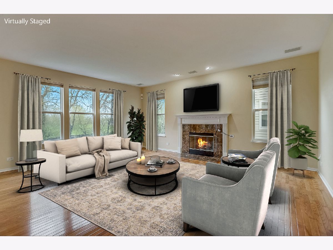

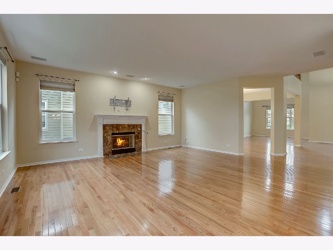
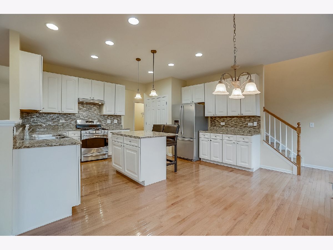
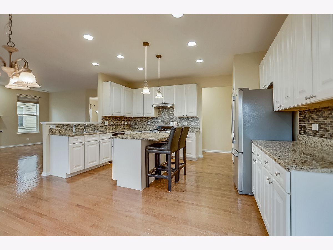
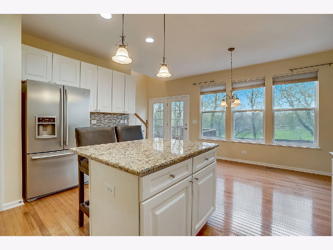
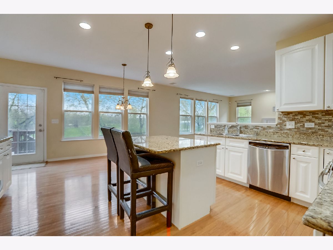
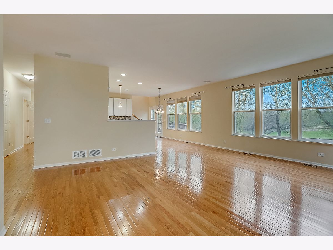
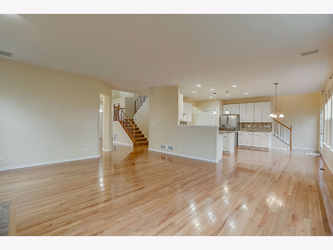
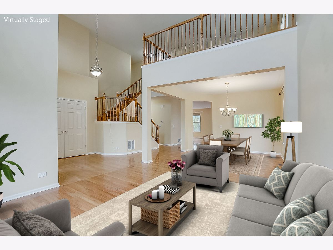
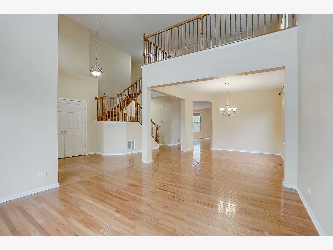

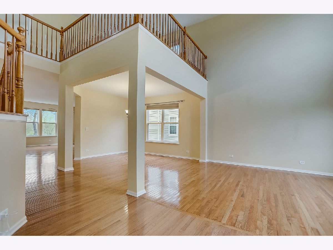
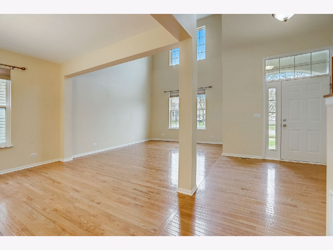
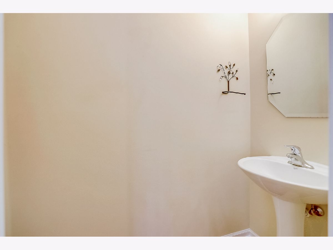
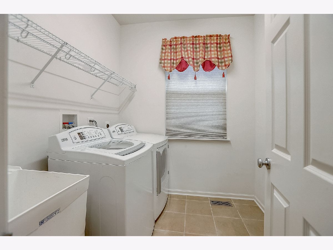
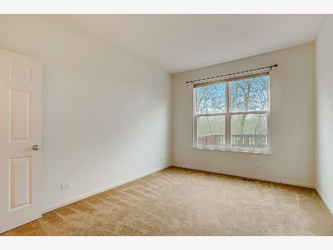
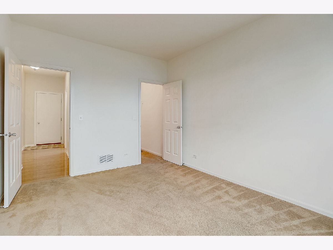
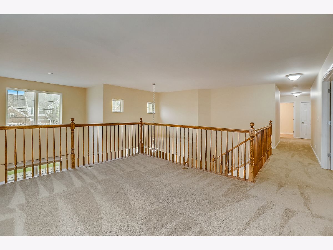
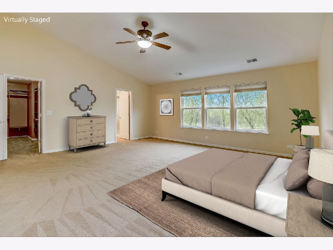
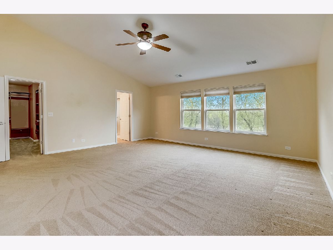
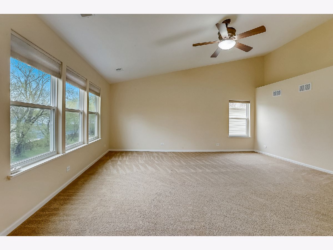
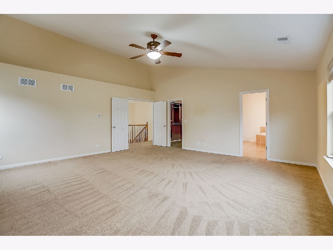
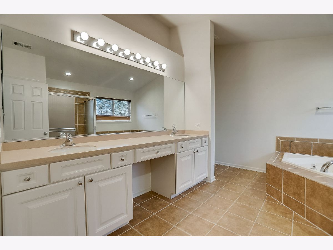
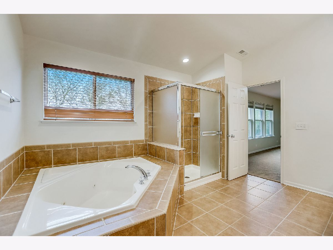
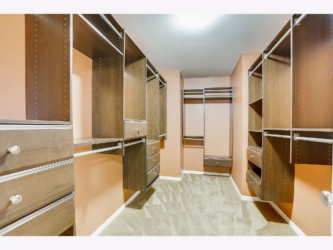
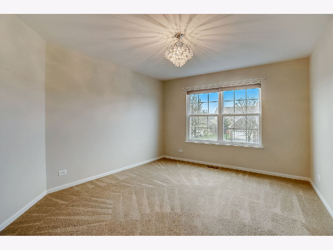
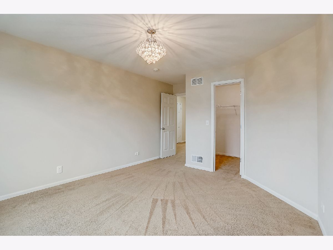
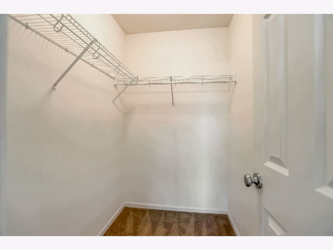
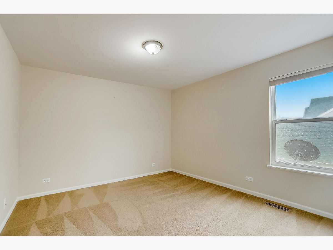
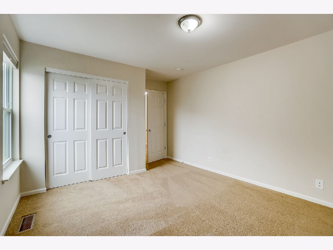
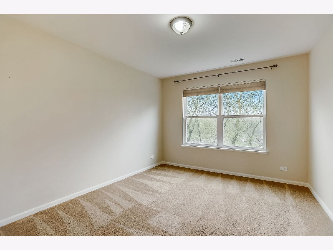
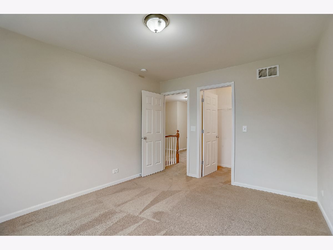
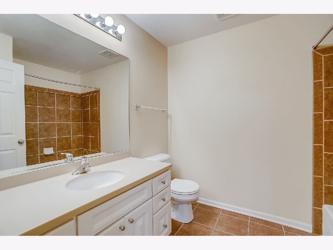
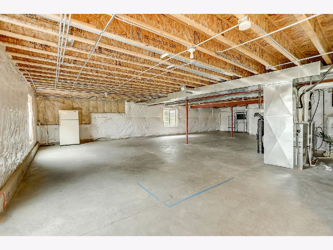
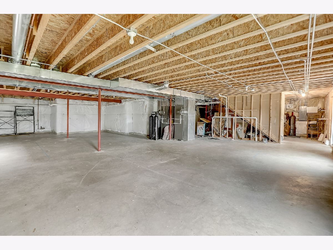
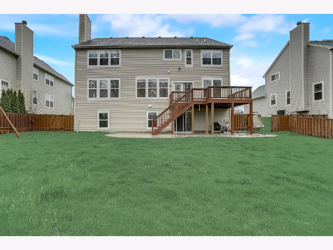
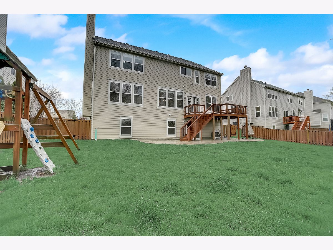
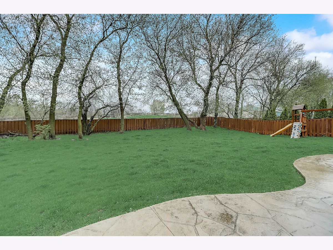
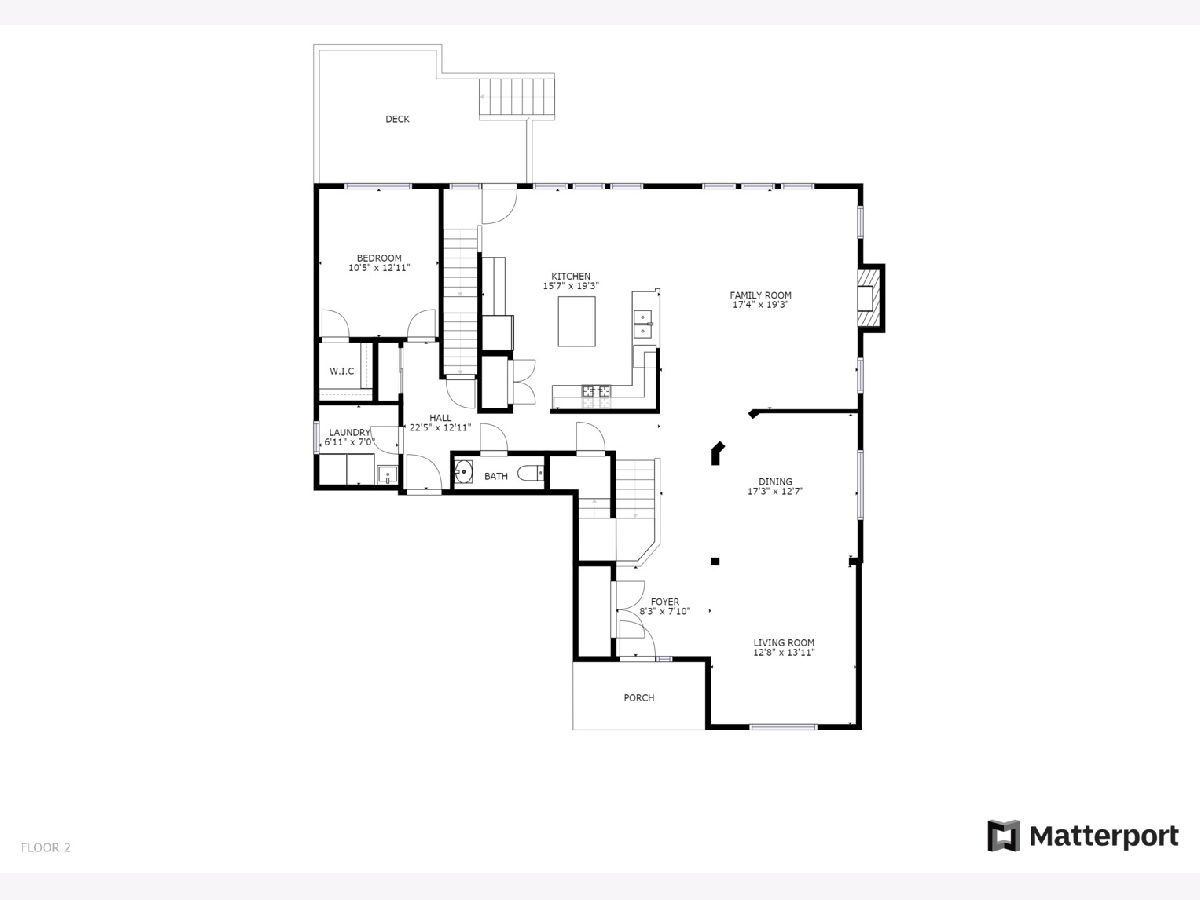
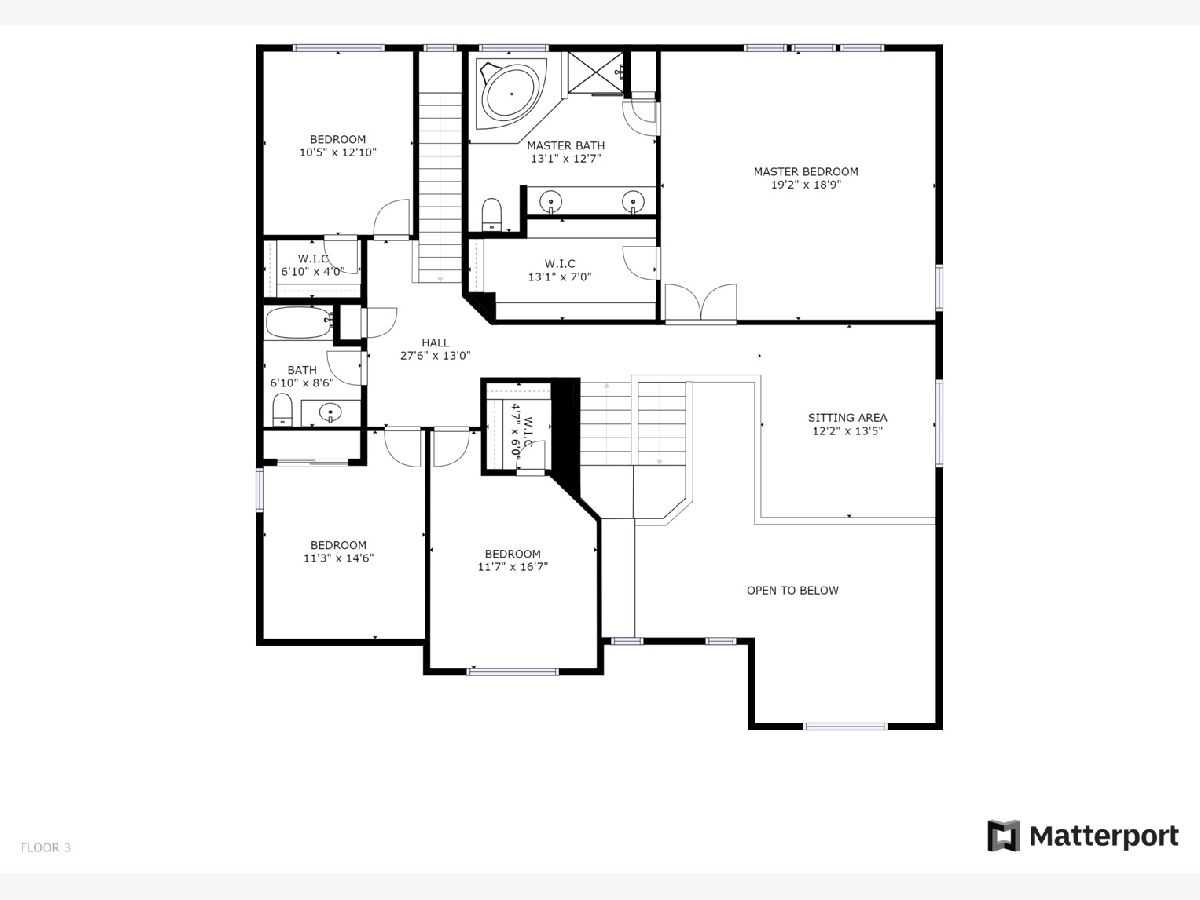
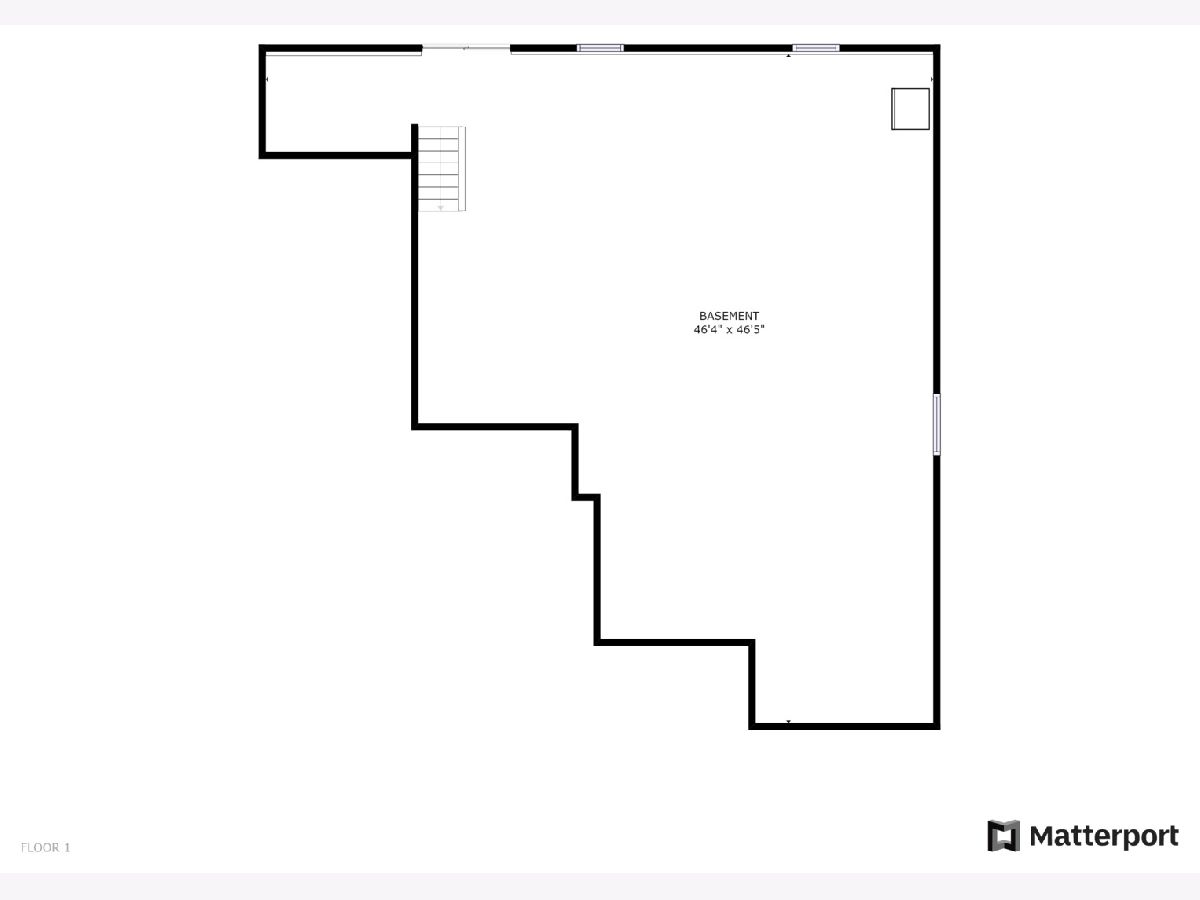
Room Specifics
Total Bedrooms: 5
Bedrooms Above Ground: 5
Bedrooms Below Ground: 0
Dimensions: —
Floor Type: Carpet
Dimensions: —
Floor Type: Carpet
Dimensions: —
Floor Type: Carpet
Dimensions: —
Floor Type: —
Full Bathrooms: 3
Bathroom Amenities: Whirlpool,Separate Shower,Double Sink,Soaking Tub
Bathroom in Basement: 0
Rooms: Foyer,Loft,Bedroom 5
Basement Description: Unfinished,Exterior Access,Bathroom Rough-In
Other Specifics
| 3 | |
| Concrete Perimeter | |
| Asphalt | |
| Deck, Stamped Concrete Patio, Storms/Screens | |
| Fenced Yard | |
| 80 X 150 | |
| — | |
| Full | |
| Vaulted/Cathedral Ceilings, Hardwood Floors, First Floor Bedroom, First Floor Laundry | |
| Range, Dishwasher, Refrigerator, Washer, Dryer, Stainless Steel Appliance(s) | |
| Not in DB | |
| Park, Curbs, Sidewalks, Street Lights, Street Paved | |
| — | |
| — | |
| Gas Log |
Tax History
| Year | Property Taxes |
|---|---|
| 2011 | $11,170 |
| 2020 | $12,108 |
Contact Agent
Nearby Similar Homes
Nearby Sold Comparables
Contact Agent
Listing Provided By
Redfin Corporation

