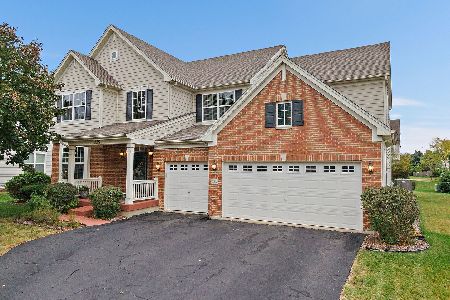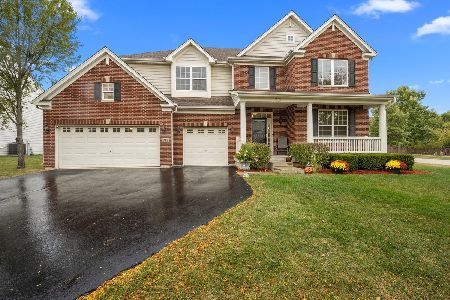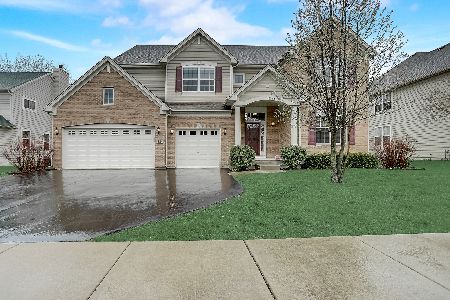366 Comstock Drive, Elgin, Illinois 60124
$400,000
|
Sold
|
|
| Status: | Closed |
| Sqft: | 3,415 |
| Cost/Sqft: | $120 |
| Beds: | 4 |
| Baths: | 3 |
| Year Built: | 2008 |
| Property Taxes: | $0 |
| Days On Market: | 6644 |
| Lot Size: | 0,00 |
Description
IMMEDIATE DELIVERY~BEAUTIFULLY UPGRADED HOME, OVER 3400 SQ FT + A 3 CAR GARAGE. FORMAL LIVING & DINING RMS. DUAL STAIRCASE + **FULL WALK-OUT BASEMENT** 1ST FLR DEN. LARGE KITCHEN W/ISLAND, GRANITE COUNTERTOPS, PANTRY & BREAKFAST AREA. LARGE MASTER BEDRM W/WALK-IN CLOSET & LUXURY BATH W/DOUBLE VANITY, SEP. SHOWER & WHIRLPOOL TUB. 1ST FLR LAUNDRY. SMART SIDING~POSSIBLE IN-LAW ARRANGEMENT~ALL ON A INCREDIBLE HOMESITE!
Property Specifics
| Single Family | |
| — | |
| Traditional | |
| 2008 | |
| Full | |
| OXFORD | |
| No | |
| 0 |
| Kane | |
| Shadow Hill | |
| 35 / Monthly | |
| Other | |
| Public | |
| Public Sewer | |
| 06693664 | |
| 0011111101 |
Nearby Schools
| NAME: | DISTRICT: | DISTANCE: | |
|---|---|---|---|
|
Grade School
Prairie View Grade School |
301 | — | |
|
Middle School
Central Middle School |
301 | Not in DB | |
|
High School
Central High School |
301 | Not in DB | |
Property History
| DATE: | EVENT: | PRICE: | SOURCE: |
|---|---|---|---|
| 3 Nov, 2008 | Sold | $400,000 | MRED MLS |
| 20 Sep, 2008 | Under contract | $409,990 | MRED MLS |
| — | Last price change | $405,990 | MRED MLS |
| 4 Oct, 2007 | Listed for sale | $454,708 | MRED MLS |
| 6 May, 2011 | Sold | $320,000 | MRED MLS |
| 5 Apr, 2011 | Under contract | $331,900 | MRED MLS |
| 22 Feb, 2011 | Listed for sale | $331,900 | MRED MLS |
| 25 Jun, 2020 | Sold | $357,000 | MRED MLS |
| 15 May, 2020 | Under contract | $360,000 | MRED MLS |
| 30 Apr, 2020 | Listed for sale | $360,000 | MRED MLS |
Room Specifics
Total Bedrooms: 4
Bedrooms Above Ground: 4
Bedrooms Below Ground: 0
Dimensions: —
Floor Type: Carpet
Dimensions: —
Floor Type: Carpet
Dimensions: —
Floor Type: Carpet
Full Bathrooms: 3
Bathroom Amenities: Separate Shower,Double Sink
Bathroom in Basement: 0
Rooms: Breakfast Room,Den,Loft,Utility Room-1st Floor
Basement Description: —
Other Specifics
| 3 | |
| Concrete Perimeter | |
| Asphalt | |
| Deck | |
| — | |
| 85X125 | |
| — | |
| Full | |
| — | |
| Range, Microwave, Dishwasher, Refrigerator | |
| Not in DB | |
| Sidewalks, Street Lights, Street Paved | |
| — | |
| — | |
| Gas Starter |
Tax History
| Year | Property Taxes |
|---|---|
| 2011 | $11,170 |
| 2020 | $12,108 |
Contact Agent
Nearby Similar Homes
Nearby Sold Comparables
Contact Agent
Listing Provided By
Coldwell Banker Residential







