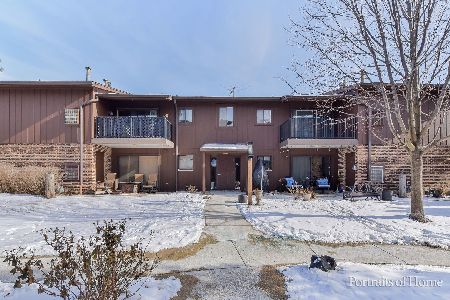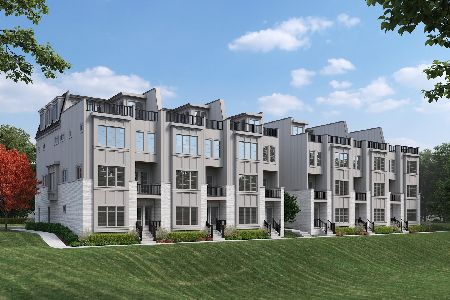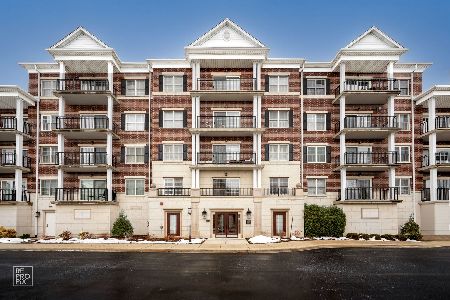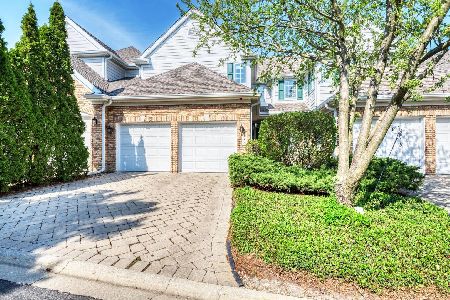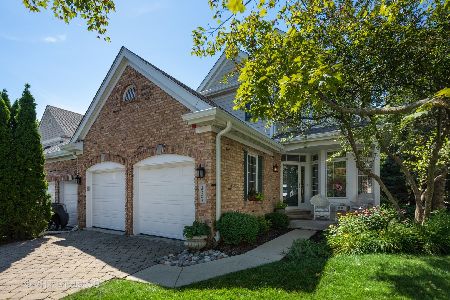366 Reserve Circle, Clarendon Hills, Illinois 60514
$377,000
|
Sold
|
|
| Status: | Closed |
| Sqft: | 1,650 |
| Cost/Sqft: | $242 |
| Beds: | 3 |
| Baths: | 4 |
| Year Built: | 1997 |
| Property Taxes: | $6,898 |
| Days On Market: | 2583 |
| Lot Size: | 0,00 |
Description
Beautiful updated Carrington model in "The Reserve" has Dynamic volume ceilings. Great room has crown molding with floor to ceiling custom brick fireplace. Spacious eat-in kitchen featuring stainless steel appliances with a new refrigerator, newer microwave and dishwasher, as well as new granite countertops, and a built- in wine cooler. 1st floor laundry features newer washer and dryer. Hardwood floors throughout the main level. Custom window treatments throughout the home (Hunter Douglas). Master suite has a walk-in closet and private bath. Custom finished basement with rec room and built-in bar, a 4th bedroom/office and private bath. The 2nd floor has 3 bedrooms, as well as an additional bath. Furnace, central air and water heater are all newer. Roof has been replaced in 2018. Many builder upgrades. Show with confidence!!
Property Specifics
| Condos/Townhomes | |
| 2 | |
| — | |
| 1997 | |
| Full | |
| CARRINGTON III | |
| No | |
| — |
| Du Page | |
| The Reserve | |
| 397 / Monthly | |
| Parking,Insurance,Exterior Maintenance,Lawn Care,Scavenger,Snow Removal | |
| Lake Michigan | |
| Public Sewer | |
| 10168067 | |
| 0915221010 |
Nearby Schools
| NAME: | DISTRICT: | DISTANCE: | |
|---|---|---|---|
|
Grade School
Maercker Elementary School |
60 | — | |
|
Middle School
Westview Hills Middle School |
60 | Not in DB | |
|
High School
Hinsdale Central High School |
86 | Not in DB | |
Property History
| DATE: | EVENT: | PRICE: | SOURCE: |
|---|---|---|---|
| 31 Jul, 2019 | Sold | $377,000 | MRED MLS |
| 20 Jun, 2019 | Under contract | $399,900 | MRED MLS |
| 8 Jan, 2019 | Listed for sale | $399,900 | MRED MLS |
Room Specifics
Total Bedrooms: 4
Bedrooms Above Ground: 3
Bedrooms Below Ground: 1
Dimensions: —
Floor Type: Carpet
Dimensions: —
Floor Type: Carpet
Dimensions: —
Floor Type: —
Full Bathrooms: 4
Bathroom Amenities: Double Sink
Bathroom in Basement: 1
Rooms: Breakfast Room,Great Room,Recreation Room
Basement Description: Finished
Other Specifics
| 2 | |
| Concrete Perimeter | |
| Brick | |
| Deck | |
| — | |
| 25X63 | |
| — | |
| Full | |
| Vaulted/Cathedral Ceilings, Hardwood Floors, First Floor Laundry | |
| Range, Microwave, Dishwasher, Refrigerator, Washer, Dryer, Disposal | |
| Not in DB | |
| — | |
| — | |
| None | |
| Gas Log |
Tax History
| Year | Property Taxes |
|---|---|
| 2019 | $6,898 |
Contact Agent
Nearby Similar Homes
Nearby Sold Comparables
Contact Agent
Listing Provided By
Coldwell Banker Residential RE

