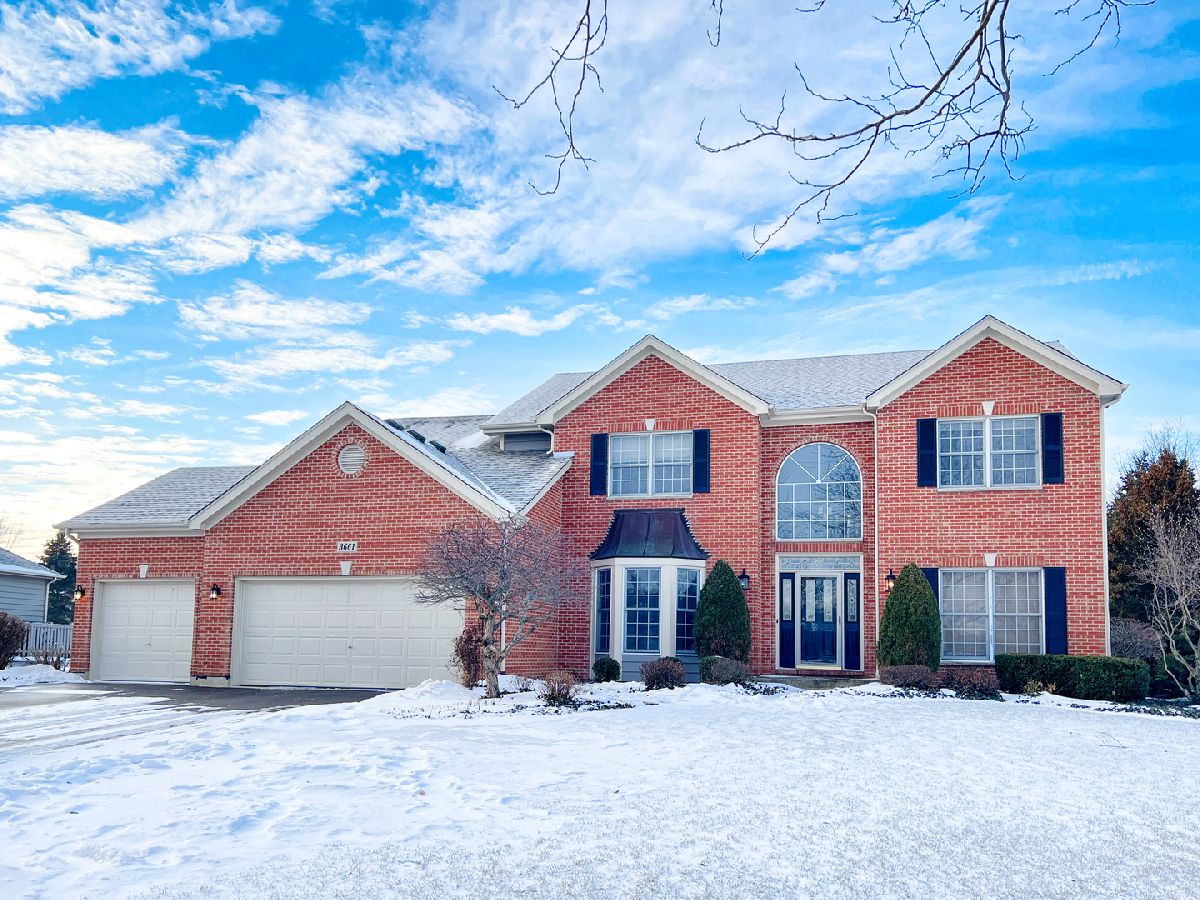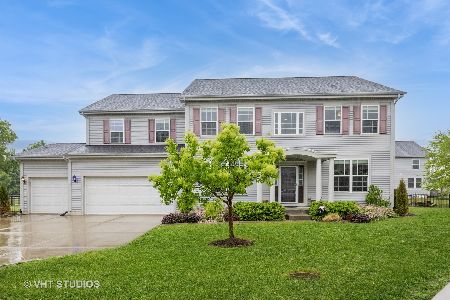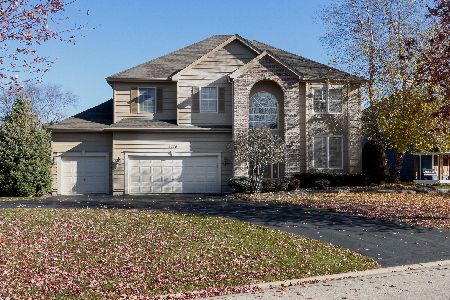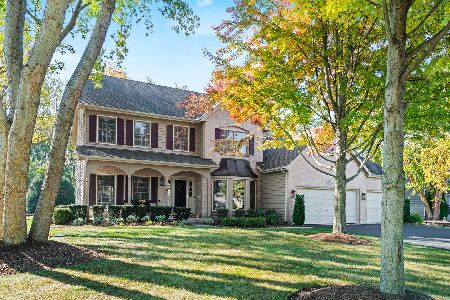3661 Wintergreen Terrace, Algonquin, Illinois 60102
$531,500
|
Sold
|
|
| Status: | Closed |
| Sqft: | 3,373 |
| Cost/Sqft: | $156 |
| Beds: | 4 |
| Baths: | 4 |
| Year Built: | 2002 |
| Property Taxes: | $11,390 |
| Days On Market: | 1428 |
| Lot Size: | 0,50 |
Description
Fantastic executive property for you to call home! Brick front and exquisitely landscaped, you will fall in love at the curb. Custom Details deliver exceptional quality for the money. Custom kitchen with upgraded cabinets and unique layout, crown moldings, granite, double oven and more. Gleaming hardwood floors, huge family room with custom fireplace and more crown molding. Master suite features a Luxury Master Bath with soaking tub, separate sinks and custom tiled shower. The master closet goes on and on. Finished basement has an exercise room, a 5th bedroom, a kitchen/bar area, game room, TV room AND storage! Nothing has been overlooked in this exceptionally well cared for home. Over 5000 square feet of finished living space. Huge paver patio in the backyard. Great schools, and close to transportation and shopping. Come see your new home before it is gone!
Property Specifics
| Single Family | |
| — | |
| — | |
| 2002 | |
| — | |
| CHARLESTON CUSTOM | |
| No | |
| 0.5 |
| Mc Henry | |
| Terrace Lakes | |
| 0 / Not Applicable | |
| — | |
| — | |
| — | |
| 11293477 | |
| 1836253003 |
Nearby Schools
| NAME: | DISTRICT: | DISTANCE: | |
|---|---|---|---|
|
Grade School
Mackeben Elementary School |
158 | — | |
|
Middle School
Heineman Middle School |
158 | Not in DB | |
|
High School
Huntley High School |
158 | Not in DB | |
Property History
| DATE: | EVENT: | PRICE: | SOURCE: |
|---|---|---|---|
| 29 Jun, 2016 | Sold | $406,500 | MRED MLS |
| 26 May, 2016 | Under contract | $417,900 | MRED MLS |
| 11 May, 2016 | Listed for sale | $417,900 | MRED MLS |
| 25 Feb, 2022 | Sold | $531,500 | MRED MLS |
| 20 Jan, 2022 | Under contract | $525,000 | MRED MLS |
| 18 Jan, 2022 | Listed for sale | $525,000 | MRED MLS |

Room Specifics
Total Bedrooms: 5
Bedrooms Above Ground: 4
Bedrooms Below Ground: 1
Dimensions: —
Floor Type: —
Dimensions: —
Floor Type: —
Dimensions: —
Floor Type: —
Dimensions: —
Floor Type: —
Full Bathrooms: 4
Bathroom Amenities: Whirlpool,Separate Shower,Double Sink
Bathroom in Basement: 1
Rooms: —
Basement Description: Finished
Other Specifics
| 3 | |
| — | |
| Asphalt | |
| — | |
| — | |
| 102X225X102X199 | |
| Pull Down Stair | |
| — | |
| — | |
| — | |
| Not in DB | |
| — | |
| — | |
| — | |
| — |
Tax History
| Year | Property Taxes |
|---|---|
| 2016 | $11,509 |
| 2022 | $11,390 |
Contact Agent
Nearby Similar Homes
Nearby Sold Comparables
Contact Agent
Listing Provided By
Premier Living Properties










