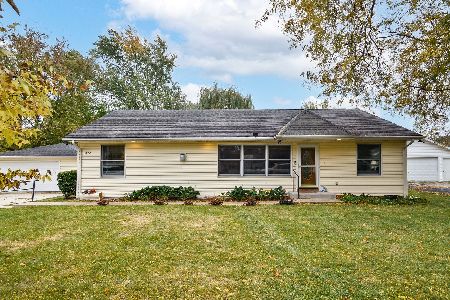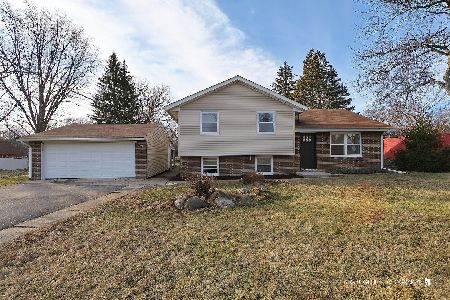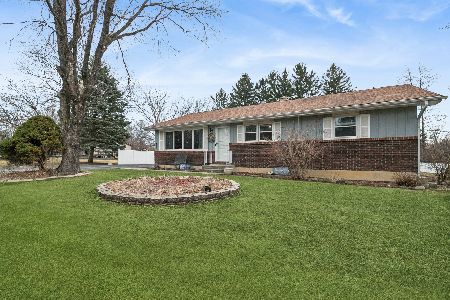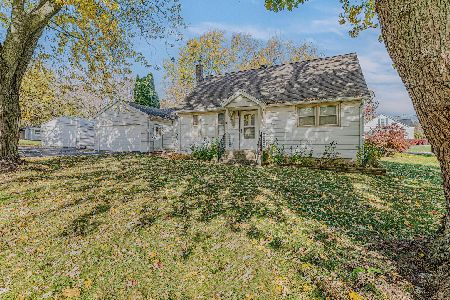3664 Lee Avenue, Gurnee, Illinois 60031
$311,000
|
Sold
|
|
| Status: | Closed |
| Sqft: | 3,605 |
| Cost/Sqft: | $93 |
| Beds: | 4 |
| Baths: | 5 |
| Year Built: | 1994 |
| Property Taxes: | $11,167 |
| Days On Market: | 3391 |
| Lot Size: | 0,36 |
Description
Custom built home, Gleaming hardwood floors throughout main level. Home features a huge in law suite with its own paver brick patio, its own basement rec room, and potential separate entrance. Main house has large walk-in closets for each second floor bedroom. Basement is completely finished with a full bath and additional bedroom. Basketball court on the side yard. Including the basement you have 5,285 square feet; that is $63.29 a square foot, you could not even think of building for that price. And here you are a beautiful move in ready home. All offers must include buyers check list, earnest money, and approval. Data can be assumed to be only approximate. Buyers should always do their own due diligence.
Property Specifics
| Single Family | |
| — | |
| Colonial | |
| 1994 | |
| Full | |
| 2 STORY | |
| No | |
| 0.36 |
| Lake | |
| Vitomir Vuckovich | |
| 0 / Not Applicable | |
| None | |
| Lake Michigan | |
| Public Sewer | |
| 09388448 | |
| 07132220130000 |
Nearby Schools
| NAME: | DISTRICT: | DISTANCE: | |
|---|---|---|---|
|
Grade School
Spaulding School |
56 | — | |
|
Middle School
Viking Middle School |
56 | Not in DB | |
|
High School
Warren Township High School |
121 | Not in DB | |
Property History
| DATE: | EVENT: | PRICE: | SOURCE: |
|---|---|---|---|
| 21 Jul, 2016 | Sold | $197,500 | MRED MLS |
| 6 Jul, 2016 | Under contract | $224,900 | MRED MLS |
| — | Last price change | $249,900 | MRED MLS |
| 11 Feb, 2016 | Listed for sale | $334,900 | MRED MLS |
| 8 Feb, 2017 | Sold | $311,000 | MRED MLS |
| 30 Dec, 2016 | Under contract | $334,500 | MRED MLS |
| 14 Nov, 2016 | Listed for sale | $334,500 | MRED MLS |
Room Specifics
Total Bedrooms: 5
Bedrooms Above Ground: 4
Bedrooms Below Ground: 1
Dimensions: —
Floor Type: Carpet
Dimensions: —
Floor Type: Carpet
Dimensions: —
Floor Type: Carpet
Dimensions: —
Floor Type: —
Full Bathrooms: 5
Bathroom Amenities: Whirlpool,Separate Shower,Double Sink,Garden Tub,Soaking Tub
Bathroom in Basement: 1
Rooms: Sitting Room,Loft,Recreation Room,Exercise Room,Bedroom 5,Great Room,Den
Basement Description: Finished
Other Specifics
| 3 | |
| Concrete Perimeter | |
| Concrete | |
| Patio, Porch, Brick Paver Patio | |
| Dimensions to Center of Road,Fenced Yard,Rear of Lot | |
| 124X125 | |
| Unfinished | |
| Full | |
| Vaulted/Cathedral Ceilings, Skylight(s), Hardwood Floors, In-Law Arrangement, First Floor Full Bath | |
| Range, Microwave, Dishwasher, Refrigerator, Washer, Dryer, Stainless Steel Appliance(s) | |
| Not in DB | |
| Sidewalks, Street Lights, Street Paved | |
| — | |
| — | |
| Wood Burning |
Tax History
| Year | Property Taxes |
|---|---|
| 2016 | $12,558 |
| 2017 | $11,167 |
Contact Agent
Nearby Similar Homes
Nearby Sold Comparables
Contact Agent
Listing Provided By
Hamilton Group, REALTORS







