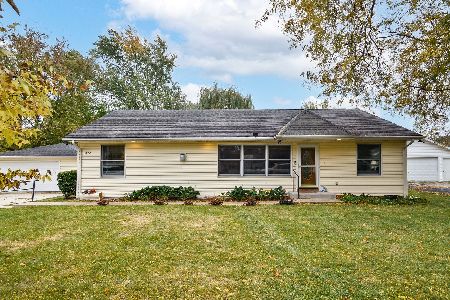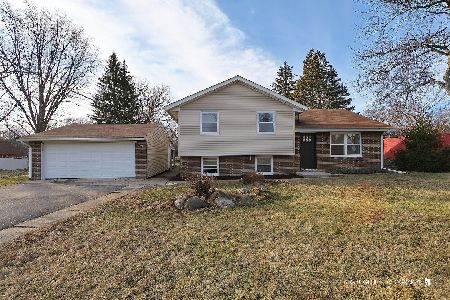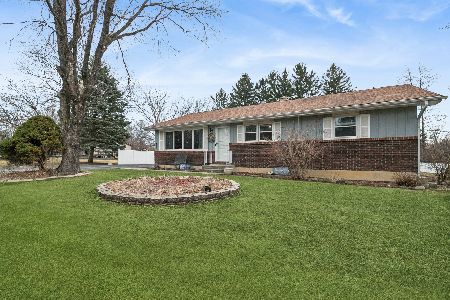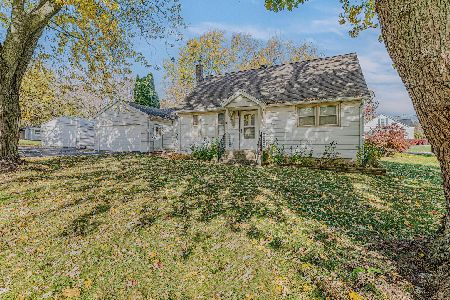3669 Sherman Avenue, Gurnee, Illinois 60031
$165,000
|
Sold
|
|
| Status: | Closed |
| Sqft: | 2,580 |
| Cost/Sqft: | $64 |
| Beds: | 4 |
| Baths: | 3 |
| Year Built: | 1978 |
| Property Taxes: | $5,496 |
| Days On Market: | 6247 |
| Lot Size: | 0,33 |
Description
APPROVED SHORT SALE! Bank has authorized this list price of $165000. Priced below market for a quick sale! Many updates done in the past 5 years including complete remodeling of kitchen and bathrooms. Large 4 bedroom, 3 bath home with over 2500 square feet, both family room and living room with brick fireplace, large fenced yard with deck. Sold "as is", but in good condition.
Property Specifics
| Single Family | |
| — | |
| Step Ranch | |
| 1978 | |
| Full,English | |
| — | |
| No | |
| 0.33 |
| Lake | |
| — | |
| 0 / Not Applicable | |
| None | |
| Public | |
| Public Sewer | |
| 07113835 | |
| 07132220070000 |
Nearby Schools
| NAME: | DISTRICT: | DISTANCE: | |
|---|---|---|---|
|
Grade School
Gurnee Grade School |
56 | — | |
|
Middle School
Viking School |
56 | Not in DB | |
|
High School
Warren Township High School |
121 | Not in DB | |
Property History
| DATE: | EVENT: | PRICE: | SOURCE: |
|---|---|---|---|
| 20 Aug, 2009 | Sold | $165,000 | MRED MLS |
| 31 May, 2009 | Under contract | $165,000 | MRED MLS |
| — | Last price change | $199,000 | MRED MLS |
| 19 Jan, 2009 | Listed for sale | $224,000 | MRED MLS |
Room Specifics
Total Bedrooms: 4
Bedrooms Above Ground: 4
Bedrooms Below Ground: 0
Dimensions: —
Floor Type: Carpet
Dimensions: —
Floor Type: Carpet
Dimensions: —
Floor Type: Carpet
Full Bathrooms: 3
Bathroom Amenities: —
Bathroom in Basement: 1
Rooms: Den,Gallery
Basement Description: Finished
Other Specifics
| 2 | |
| Concrete Perimeter | |
| Asphalt | |
| Deck | |
| Fenced Yard | |
| 117X125 | |
| Unfinished | |
| Full | |
| First Floor Bedroom | |
| — | |
| Not in DB | |
| Street Paved | |
| — | |
| — | |
| Wood Burning |
Tax History
| Year | Property Taxes |
|---|---|
| 2009 | $5,496 |
Contact Agent
Nearby Similar Homes
Nearby Sold Comparables
Contact Agent
Listing Provided By
RE/MAX Showcase







