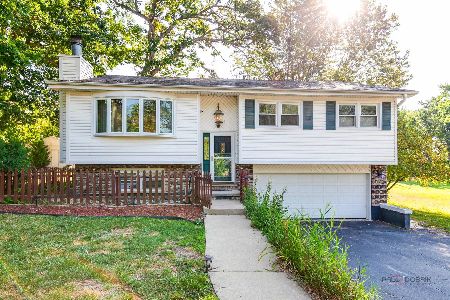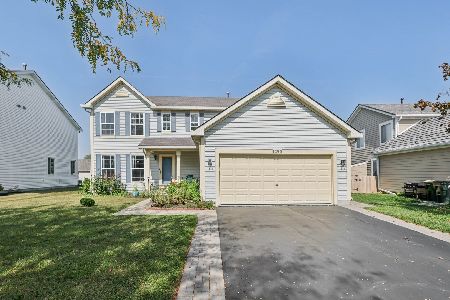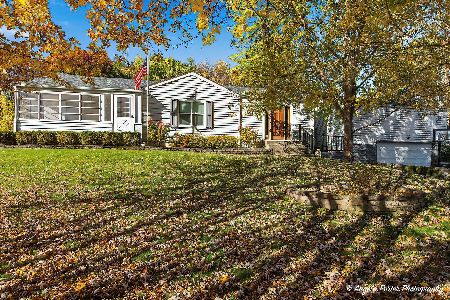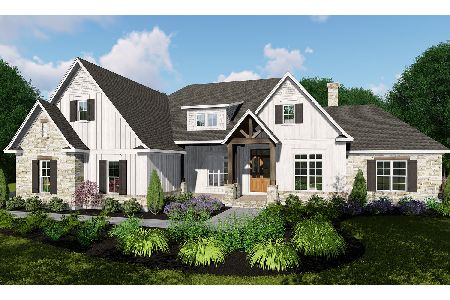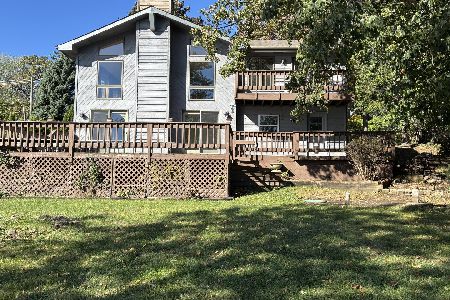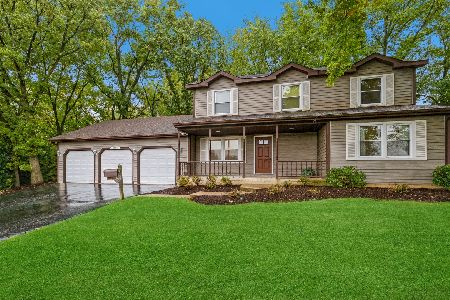36668 Normandy Avenue, Lake Villa, Illinois 60046
$195,500
|
Sold
|
|
| Status: | Closed |
| Sqft: | 1,630 |
| Cost/Sqft: | $126 |
| Beds: | 3 |
| Baths: | 2 |
| Year Built: | 1988 |
| Property Taxes: | $5,614 |
| Days On Market: | 2870 |
| Lot Size: | 0,67 |
Description
View our 3-D video & walk thru this home in real-time! Perfectly maintained tri-level on a double lot! Sun-drenched GREATROOM room (open floor plan) w/ gleaming hardwood flooring & vaulted ceilings. The kitchen is open to the living/dining area; perfect for entertaining and includes sparkling appliances & an island w/ breakfast bar. A few steps down from the kitchen... the sunroom features tile flooring, skylights, access to the attached three car garage & a French door leading to the yard. Sunroom can be used as an office. The lower level boasts a family room w/ above ground windows providing lots of daylight, a full bathroom w/ whirlpool tub/shower combination & a separate laundry room w/ tile flooring. The 2nd level offers 3 generously sized bedrooms & a shared master bath w/ dual shower heads. The home offers tons of storage space w/ the attic of the 3-car garage & also the crawl space. Close to shopping, entertainment, theatre and more. You don't want to miss this one!
Property Specifics
| Single Family | |
| — | |
| Tri-Level | |
| 1988 | |
| English | |
| — | |
| No | |
| 0.67 |
| Lake | |
| West Miltmore | |
| 0 / Not Applicable | |
| None | |
| Private Well | |
| Septic-Private | |
| 09852447 | |
| 06101200170000 |
Nearby Schools
| NAME: | DISTRICT: | DISTANCE: | |
|---|---|---|---|
|
Grade School
B J Hooper Elementary School |
41 | — | |
|
Middle School
Peter J Palombi School |
41 | Not in DB | |
|
High School
Grayslake Central High School |
127 | Not in DB | |
Property History
| DATE: | EVENT: | PRICE: | SOURCE: |
|---|---|---|---|
| 30 Mar, 2018 | Sold | $195,500 | MRED MLS |
| 23 Feb, 2018 | Under contract | $204,900 | MRED MLS |
| 8 Feb, 2018 | Listed for sale | $204,900 | MRED MLS |
Room Specifics
Total Bedrooms: 3
Bedrooms Above Ground: 3
Bedrooms Below Ground: 0
Dimensions: —
Floor Type: Carpet
Dimensions: —
Floor Type: Carpet
Full Bathrooms: 2
Bathroom Amenities: —
Bathroom in Basement: 1
Rooms: Sun Room
Basement Description: Finished,Crawl
Other Specifics
| 3 | |
| Concrete Perimeter | |
| Asphalt | |
| Patio, Porch | |
| — | |
| 120X135 | |
| — | |
| None | |
| Vaulted/Cathedral Ceilings, Skylight(s), Hardwood Floors | |
| Range, Microwave, Dishwasher, Refrigerator, Washer, Dryer, Disposal | |
| Not in DB | |
| Park, Street Paved | |
| — | |
| — | |
| — |
Tax History
| Year | Property Taxes |
|---|---|
| 2018 | $5,614 |
Contact Agent
Nearby Similar Homes
Nearby Sold Comparables
Contact Agent
Listing Provided By
RE/MAX Advantage Realty

