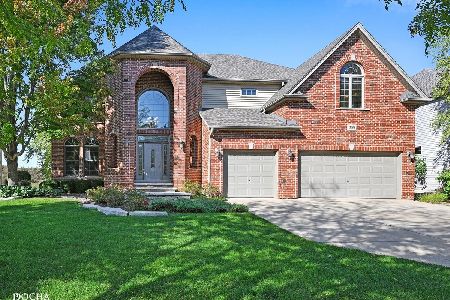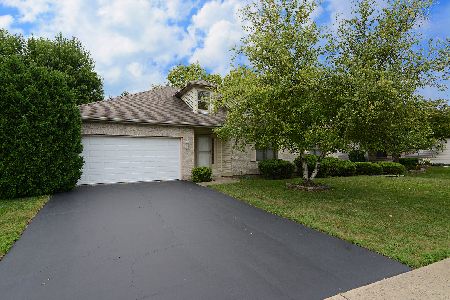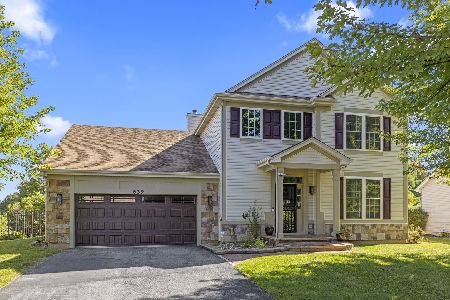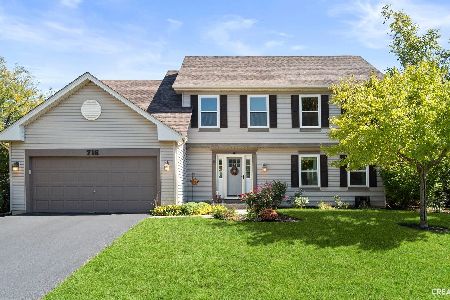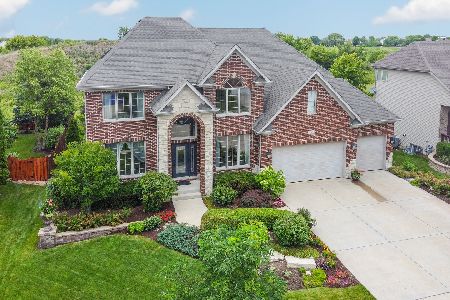367 Andover Drive, Oswego, Illinois 60543
$520,000
|
Sold
|
|
| Status: | Closed |
| Sqft: | 3,460 |
| Cost/Sqft: | $150 |
| Beds: | 4 |
| Baths: | 4 |
| Year Built: | 2007 |
| Property Taxes: | $13,490 |
| Days On Market: | 1689 |
| Lot Size: | 0,00 |
Description
Absolutely Gorgeous 3460 sq. ft plus LOOKOUT BSMT! Brick/Stone Exterior w/Turrett! Jack/Jill baths For BR#2 & BR#3! Bedrm #4 w/ Private Bath! Recent New PLUSH Carpet Throughout! Maple cabinets & Built-In Appls! Butler's Pantry & Granite Countertops! Custom Stairs w/Iron Spindles. MBed Rm w/Fireplace (Yes - Two Fireplaces)! 10Ft Ceilings in Family Room with Stone Fireplace. MBTH w/Walk-In Shower! Dual High Eff. Furnace & CAC! Central Vac System! 3Car Gar! 9ft Deep Pour ENGLISH Bsmt w/ Bath Rough-In Great for Finishing. Extensive Professional Landscaping - Lawn Sprinkler Too. Fenced Yard & area behind the fence is also part of the lot (191ft deep). It's as nice inside as it is outside!
Property Specifics
| Single Family | |
| — | |
| — | |
| 2007 | |
| Full,English | |
| — | |
| No | |
| — |
| Kendall | |
| Deerpath Trails | |
| 140 / Annual | |
| — | |
| Public | |
| Public Sewer, Sewer-Storm | |
| 11028324 | |
| 0329230020 |
Nearby Schools
| NAME: | DISTRICT: | DISTANCE: | |
|---|---|---|---|
|
Grade School
Prairie Point Elementary School |
308 | — | |
|
Middle School
Traughber Junior High School |
308 | Not in DB | |
|
High School
Oswego High School |
308 | Not in DB | |
Property History
| DATE: | EVENT: | PRICE: | SOURCE: |
|---|---|---|---|
| 18 Jul, 2007 | Sold | $529,000 | MRED MLS |
| 27 Jun, 2007 | Under contract | $519,900 | MRED MLS |
| 17 Jan, 2007 | Listed for sale | $519,900 | MRED MLS |
| 4 Jun, 2021 | Sold | $520,000 | MRED MLS |
| 30 Mar, 2021 | Under contract | $519,900 | MRED MLS |
| 22 Mar, 2021 | Listed for sale | $519,900 | MRED MLS |
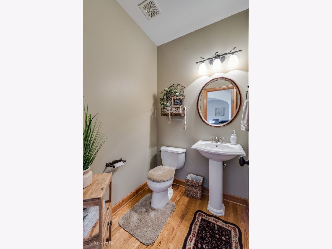
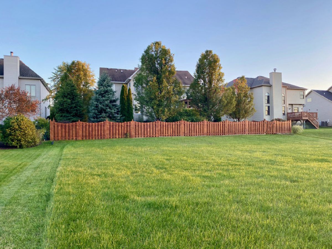
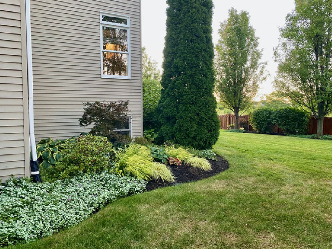
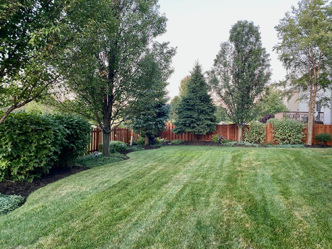
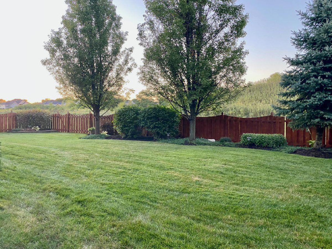
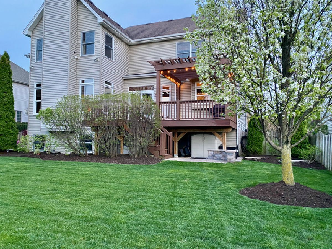
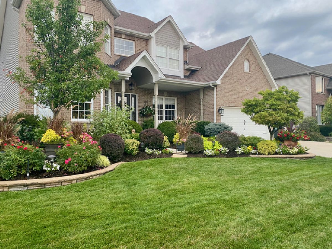
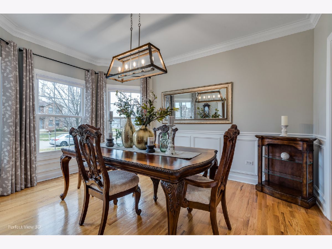
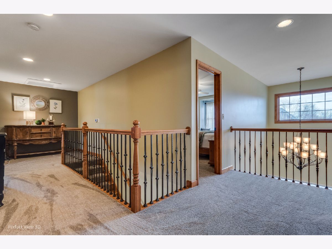
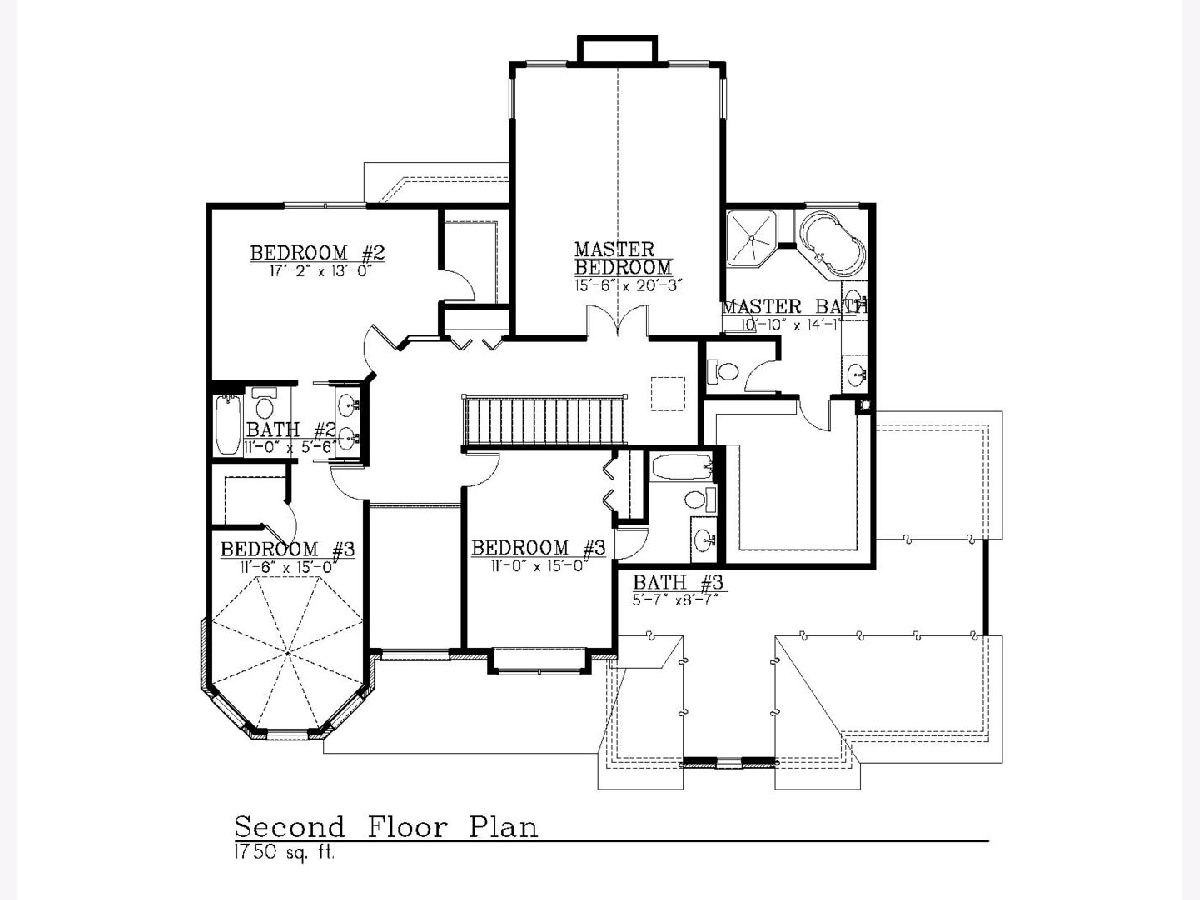
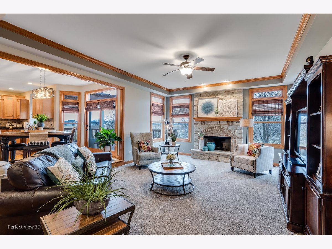
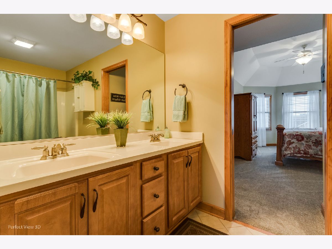
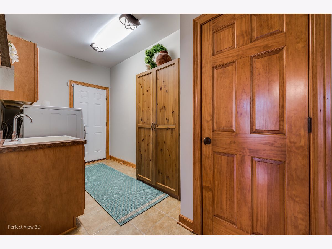
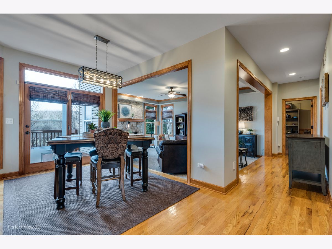
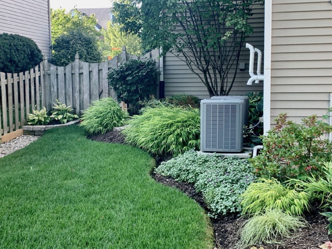
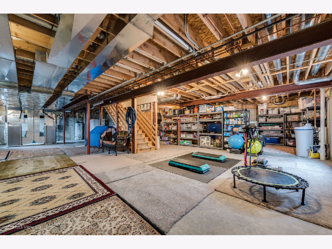
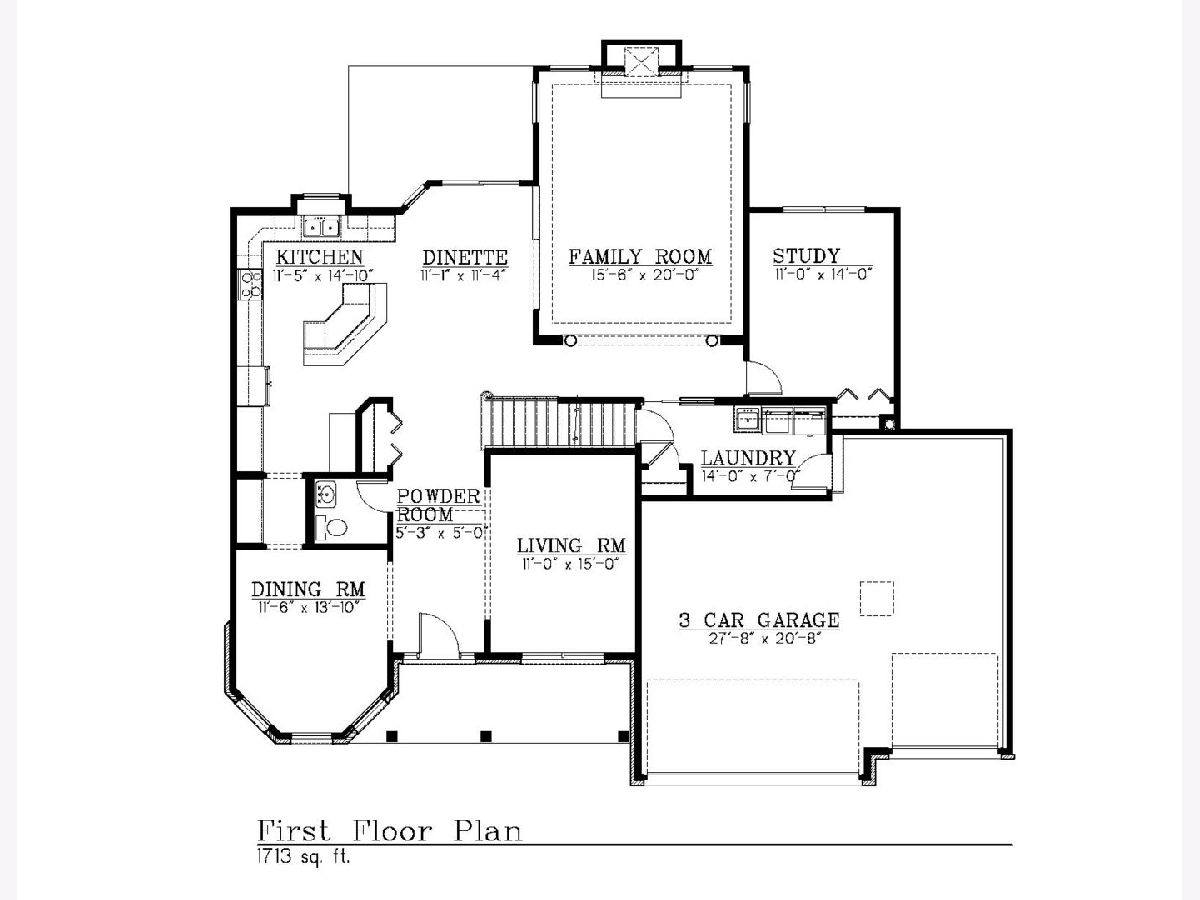
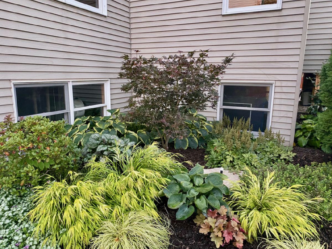
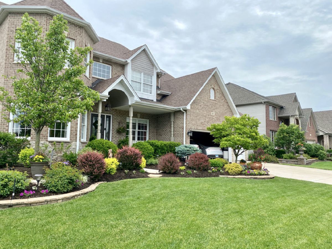
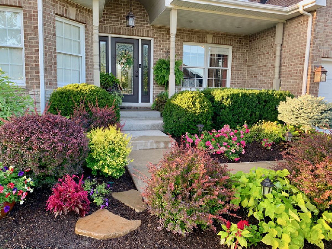
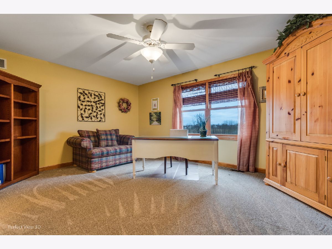
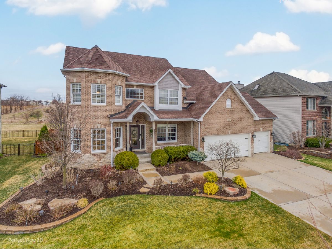
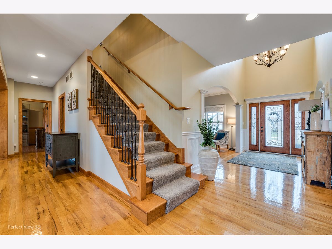
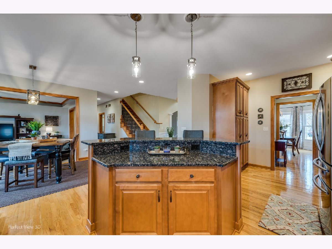
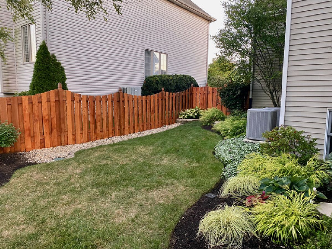
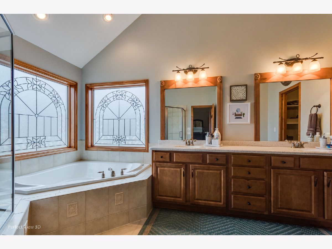
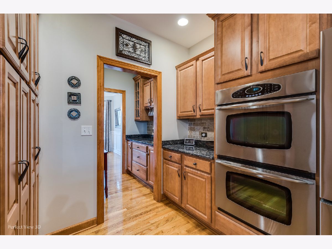
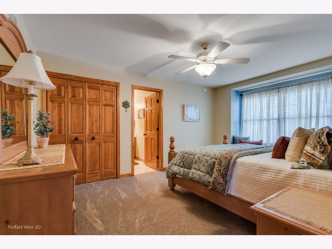
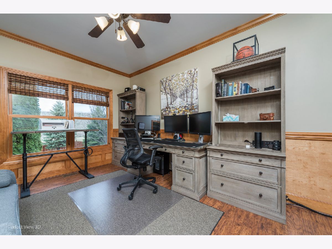
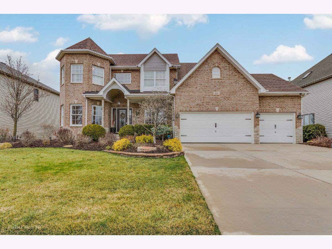
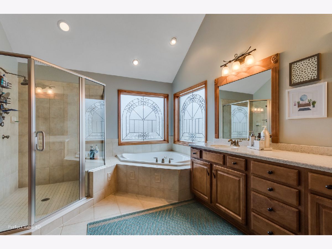
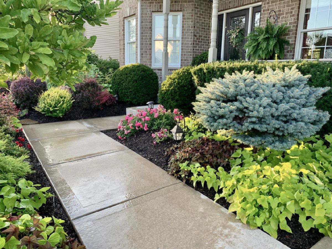
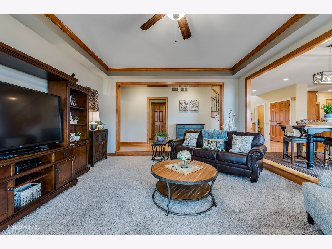
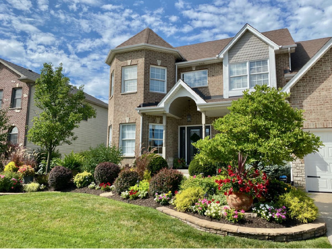
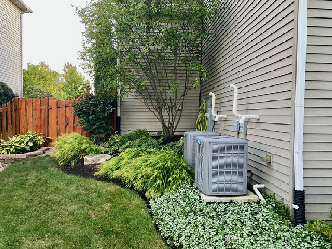
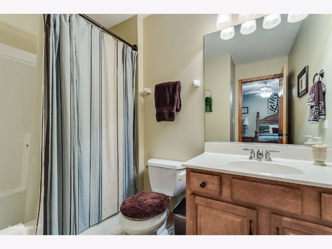
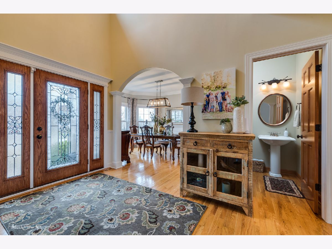
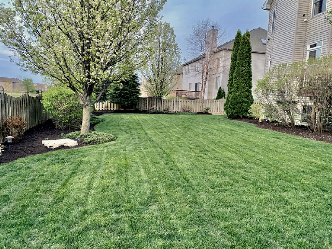
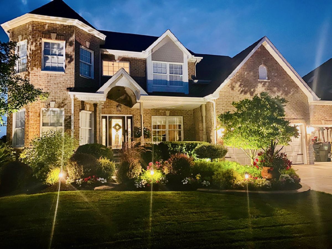
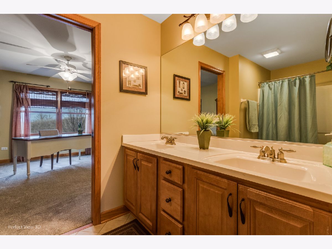
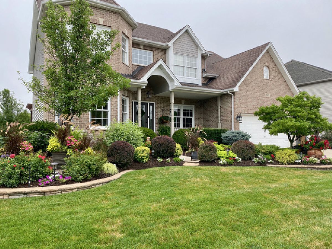
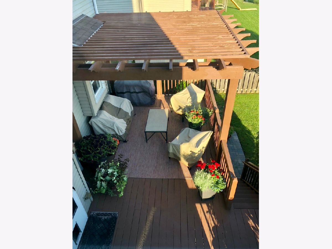
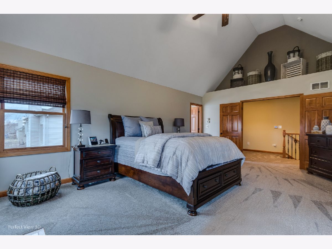
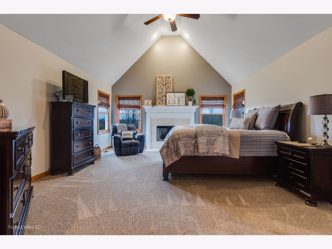
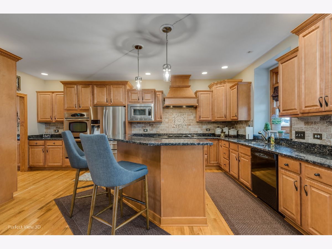
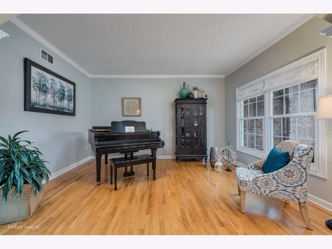
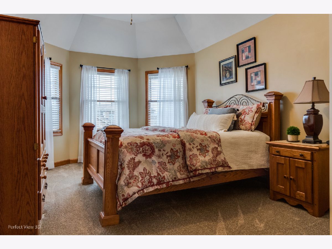
Room Specifics
Total Bedrooms: 4
Bedrooms Above Ground: 4
Bedrooms Below Ground: 0
Dimensions: —
Floor Type: Carpet
Dimensions: —
Floor Type: Carpet
Dimensions: —
Floor Type: Carpet
Full Bathrooms: 4
Bathroom Amenities: —
Bathroom in Basement: 0
Rooms: Breakfast Room,Den
Basement Description: Unfinished
Other Specifics
| 3 | |
| Concrete Perimeter | |
| Concrete | |
| — | |
| — | |
| 81X197 | |
| — | |
| Full | |
| — | |
| Range, Microwave, Dishwasher | |
| Not in DB | |
| — | |
| — | |
| — | |
| — |
Tax History
| Year | Property Taxes |
|---|---|
| 2021 | $13,490 |
Contact Agent
Nearby Similar Homes
Nearby Sold Comparables
Contact Agent
Listing Provided By
RE/MAX of Naperville

