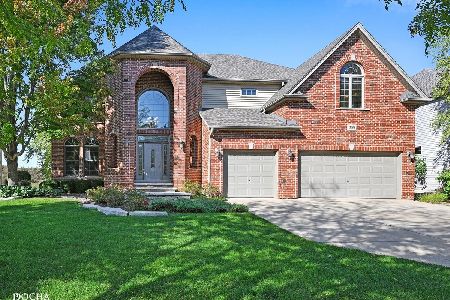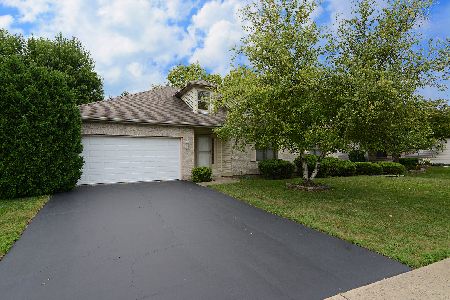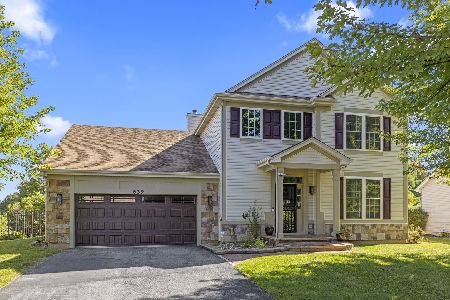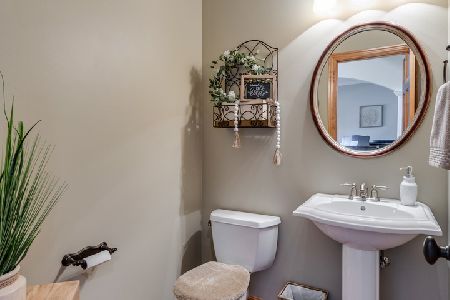365 Andover Drive, Oswego, Illinois 60543
$495,000
|
Sold
|
|
| Status: | Closed |
| Sqft: | 3,100 |
| Cost/Sqft: | $156 |
| Beds: | 4 |
| Baths: | 4 |
| Year Built: | 2008 |
| Property Taxes: | $12,096 |
| Days On Market: | 1570 |
| Lot Size: | 0,36 |
Description
MULTIPLE OFFERS RECEIVED - HIGHEST & BEST CALLED FOR! BEST BUY IN DEERPATH TRAILS! Quality built Furst Homes Custom Home with 3100 sq. ft & FOUR Car Garage! Two Story Foyer w/Wood Floors that flows in the granite kitchen. First Floor Den with Door off Foyer! Four Spacious Bedrooms and total 3.5 baths. The full FINISHED Bsmt offers Rec Room, 5th Bedroom plus Full Bath and ample storage area. Two Story Family room w/ fireplace & lot's of windows overlooking deep 200ft yard depth. White Painted Trim & Dark Stained Solid OAK 6-panel doors throughout! 2nd Floor Laundry with Washer & Dryer that stays). 2-story family room, breakfast room and gourmet kitchen featuring maple cabinets and granite. Upstairs luxury master suite PLUS 3 additional spacious Bedrooms! Mud Room entering the home from the garage is a great feature too. Huge Lot is 79x200x79x203. Low $140.00/YEAR HOA Fees. Seller Says It's Time To Move!
Property Specifics
| Single Family | |
| — | |
| Traditional | |
| 2008 | |
| Full,English | |
| — | |
| No | |
| 0.36 |
| Kendall | |
| Deerpath Trails | |
| 0 / Not Applicable | |
| None | |
| Public | |
| Public Sewer, Sewer-Storm | |
| 11163270 | |
| 0329230019 |
Nearby Schools
| NAME: | DISTRICT: | DISTANCE: | |
|---|---|---|---|
|
Grade School
Prairie Point Elementary School |
308 | — | |
|
Middle School
Traughber Junior High School |
308 | Not in DB | |
|
High School
Oswego High School |
308 | Not in DB | |
Property History
| DATE: | EVENT: | PRICE: | SOURCE: |
|---|---|---|---|
| 25 May, 2010 | Sold | $385,000 | MRED MLS |
| 18 Apr, 2010 | Under contract | $399,000 | MRED MLS |
| — | Last price change | $425,000 | MRED MLS |
| 17 Dec, 2008 | Listed for sale | $449,000 | MRED MLS |
| 17 Sep, 2021 | Sold | $495,000 | MRED MLS |
| 31 Jul, 2021 | Under contract | $484,900 | MRED MLS |
| — | Last price change | $519,900 | MRED MLS |
| 21 Jul, 2021 | Listed for sale | $519,900 | MRED MLS |
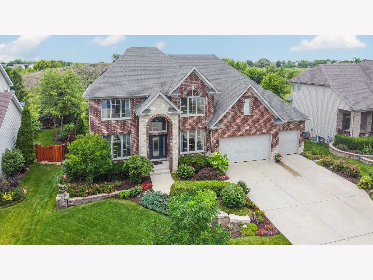
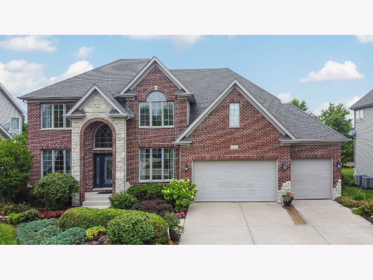
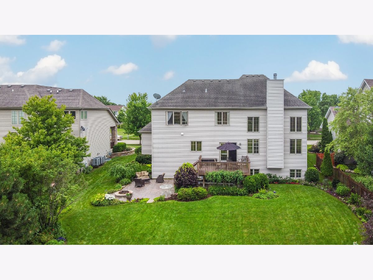
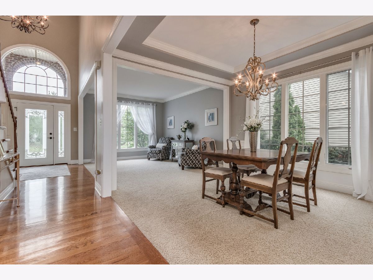
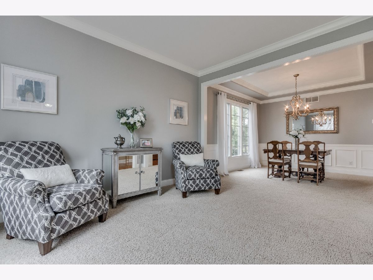
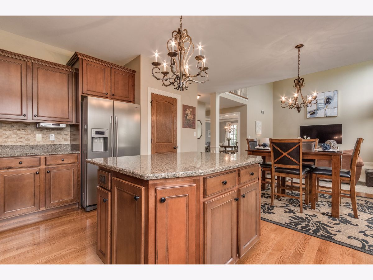
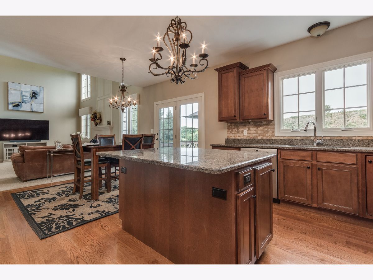
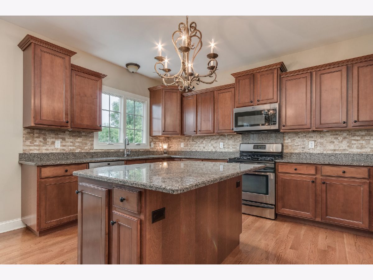
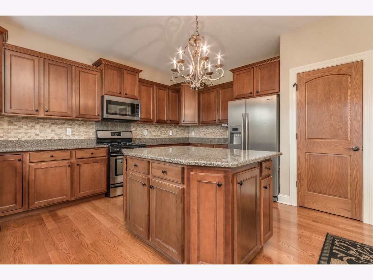
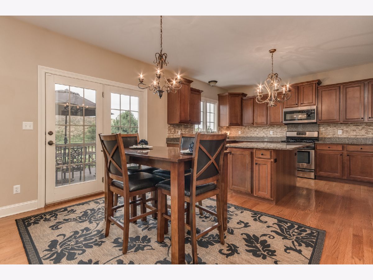
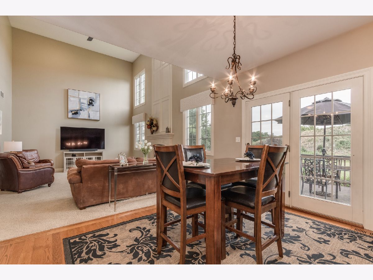
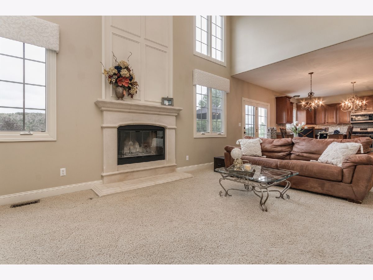
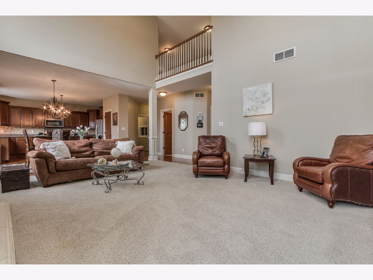
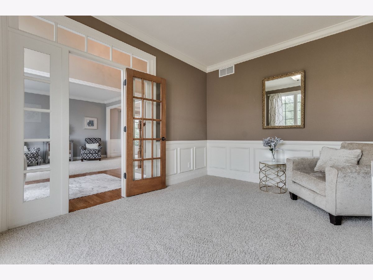
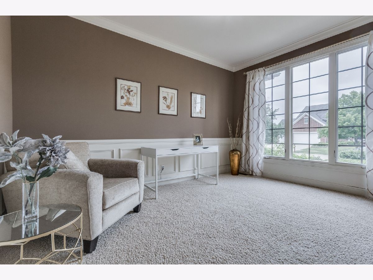
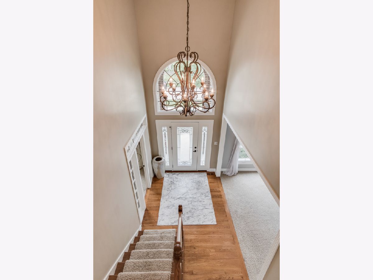
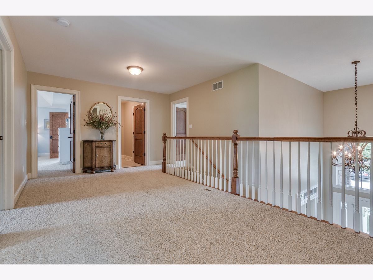
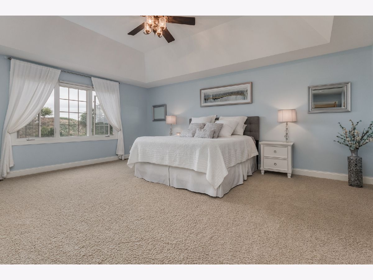
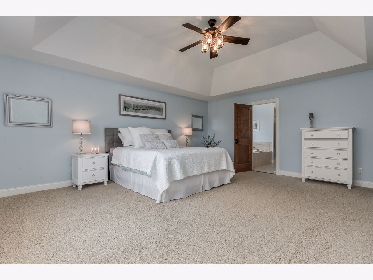
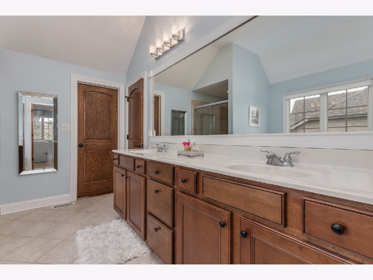
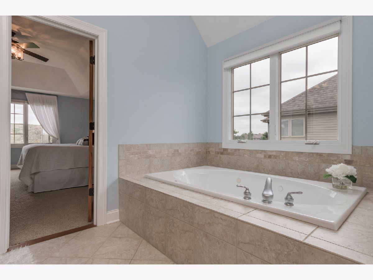
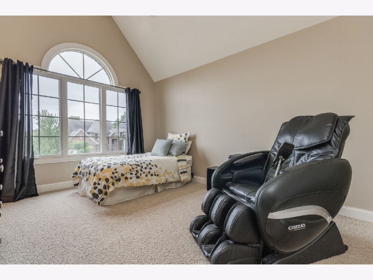
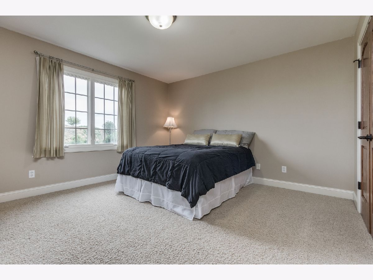
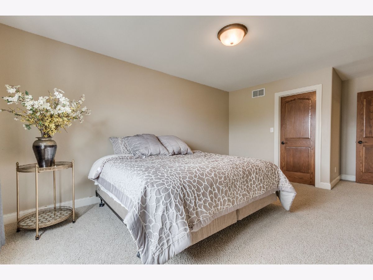
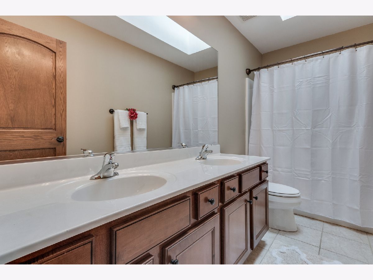
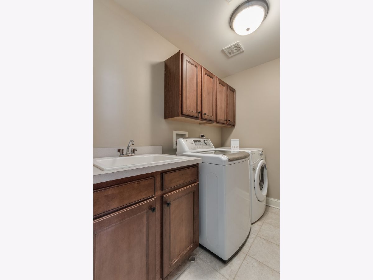
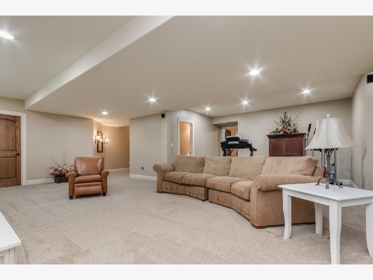
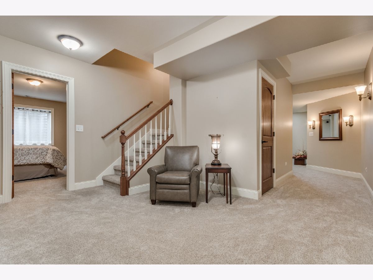
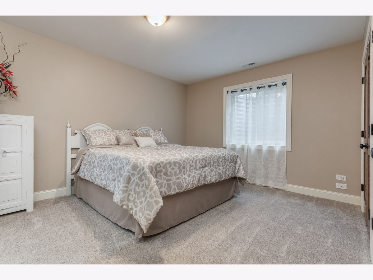
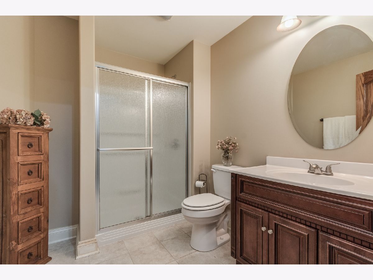
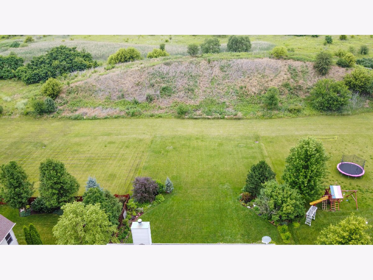
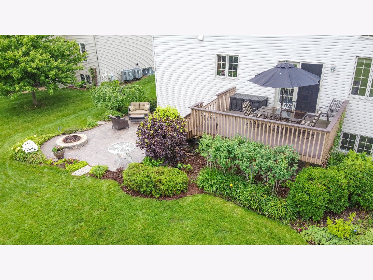
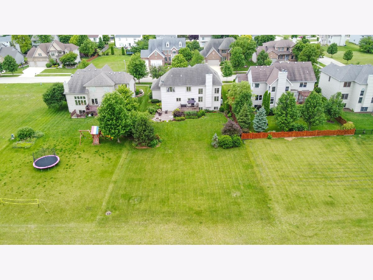
Room Specifics
Total Bedrooms: 5
Bedrooms Above Ground: 4
Bedrooms Below Ground: 1
Dimensions: —
Floor Type: Carpet
Dimensions: —
Floor Type: Carpet
Dimensions: —
Floor Type: Carpet
Dimensions: —
Floor Type: —
Full Bathrooms: 4
Bathroom Amenities: Whirlpool,Separate Shower,Double Sink
Bathroom in Basement: 1
Rooms: Breakfast Room,Den,Foyer,Recreation Room,Bedroom 5
Basement Description: Finished,Lookout,9 ft + pour
Other Specifics
| 4 | |
| Concrete Perimeter | |
| Concrete | |
| Deck | |
| — | |
| 79X200X79X203 | |
| Unfinished | |
| Full | |
| Vaulted/Cathedral Ceilings, Skylight(s), Hardwood Floors, Second Floor Laundry, Ceilings - 9 Foot, Drapes/Blinds, Granite Counters, Separate Dining Room | |
| Range, Microwave, Dishwasher, Disposal | |
| Not in DB | |
| Park, Curbs, Sidewalks, Street Lights, Street Paved | |
| — | |
| — | |
| Wood Burning, Attached Fireplace Doors/Screen, Gas Starter |
Tax History
| Year | Property Taxes |
|---|---|
| 2010 | $44 |
| 2021 | $12,096 |
Contact Agent
Nearby Similar Homes
Nearby Sold Comparables
Contact Agent
Listing Provided By
RE/MAX of Naperville

