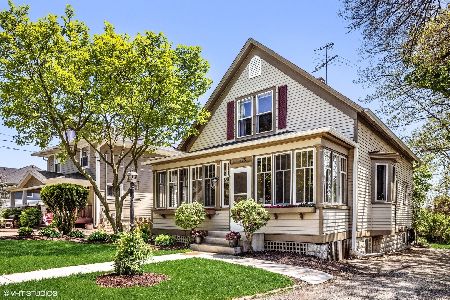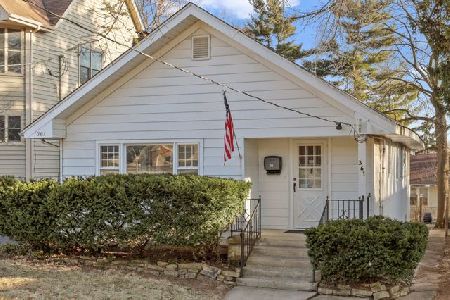367 Anthony Street, Glen Ellyn, Illinois 60137
$685,000
|
Sold
|
|
| Status: | Closed |
| Sqft: | 3,287 |
| Cost/Sqft: | $213 |
| Beds: | 5 |
| Baths: | 4 |
| Year Built: | 2001 |
| Property Taxes: | $21,134 |
| Days On Market: | 2856 |
| Lot Size: | 0,00 |
Description
Bright, open and sunny home w/ incredible space appeals to todays buyers. This house is only a .4 mile walk to downtown Glen Ellyn. The heart of this home has a centralized kitchen with breakfast bar, lots of cabinets and countertop space and eat in area. Kitchen opens to a spacious family room w/ fireplace. 2 Decks overlook one of the largest fenced yards in the neighborhood. The home offers both formal DR and a LR/office. Upstairs master suite is an oasis with soaking tub, double bowl sinks and walk-in closet. 2nd floor includes laundry, 4 large bedrooms and a playroom. The finished basement has a wet bar, 5th bedroom, full bath plus gym or dance studio. New HW floors, paint and upstairs carpet. Amazing price for all this home offers.
Property Specifics
| Single Family | |
| — | |
| — | |
| 2001 | |
| Full,Walkout | |
| — | |
| No | |
| — |
| Du Page | |
| — | |
| 0 / Not Applicable | |
| None | |
| Public | |
| Public Sewer | |
| 09894878 | |
| 0510410006 |
Nearby Schools
| NAME: | DISTRICT: | DISTANCE: | |
|---|---|---|---|
|
High School
Glenbard West High School |
87 | Not in DB | |
Property History
| DATE: | EVENT: | PRICE: | SOURCE: |
|---|---|---|---|
| 6 Jun, 2018 | Sold | $685,000 | MRED MLS |
| 27 Apr, 2018 | Under contract | $699,900 | MRED MLS |
| — | Last price change | $719,000 | MRED MLS |
| 24 Mar, 2018 | Listed for sale | $719,000 | MRED MLS |
Room Specifics
Total Bedrooms: 5
Bedrooms Above Ground: 5
Bedrooms Below Ground: 0
Dimensions: —
Floor Type: Carpet
Dimensions: —
Floor Type: Carpet
Dimensions: —
Floor Type: Carpet
Dimensions: —
Floor Type: —
Full Bathrooms: 4
Bathroom Amenities: Separate Shower,Double Sink,Soaking Tub
Bathroom in Basement: 1
Rooms: Bedroom 5,Loft,Recreation Room,Exercise Room,Foyer,Storage,Walk In Closet,Deck
Basement Description: Finished
Other Specifics
| 2.5 | |
| — | |
| — | |
| — | |
| — | |
| 100 X 290 | |
| Full,Pull Down Stair,Unfinished | |
| Full | |
| Bar-Wet, Hardwood Floors, Second Floor Laundry, First Floor Full Bath | |
| Range, Microwave, Dishwasher, Refrigerator | |
| Not in DB | |
| — | |
| — | |
| — | |
| Wood Burning |
Tax History
| Year | Property Taxes |
|---|---|
| 2018 | $21,134 |
Contact Agent
Nearby Similar Homes
Nearby Sold Comparables
Contact Agent
Listing Provided By
Keller Williams Premiere Properties












