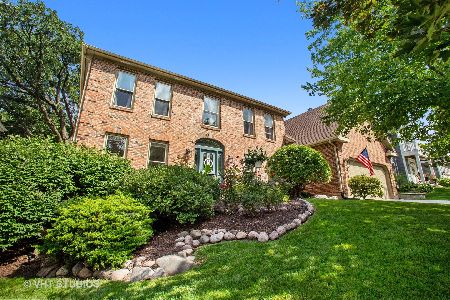374 Anthony Street, Glen Ellyn, Illinois 60137
$805,000
|
Sold
|
|
| Status: | Closed |
| Sqft: | 3,362 |
| Cost/Sqft: | $245 |
| Beds: | 4 |
| Baths: | 4 |
| Year Built: | 1996 |
| Property Taxes: | $19,711 |
| Days On Market: | 2360 |
| Lot Size: | 0,27 |
Description
This Gorgeous Home Offers The Best Of Everything In Glen Ellyn Living! Three Blocks To Town For Great Dining, Shopping Or Catching The Metra To Head Downtown! The Updates, Extensive Crown Molding & Millwork Would Make Even Joanna Gaines Envious! Be Inspired When You Step Into The Well Appointed Cook's Kitchen That Is Open To An Oversized Family Room, Complete With Wood Burning Bricked Fireplace & Custom Built-Ins, All Overlooking The Most Incredible Backyard! Enjoy The Tranquility Of The Screened Porch While Sipping Your Early Morning Coffee! The Master Bedroom Ensuite Has Undergone A Recent Update & Will Not Disappoint! It Includes A Walk-In Closet That Has Been Customized! There Is Nothing That Needs To Be Done Other Than Move In & Enjoy!
Property Specifics
| Single Family | |
| — | |
| Traditional | |
| 1996 | |
| Full | |
| — | |
| No | |
| 0.27 |
| Du Page | |
| — | |
| — / Not Applicable | |
| None | |
| Lake Michigan | |
| Public Sewer | |
| 10472345 | |
| 0510407010 |
Nearby Schools
| NAME: | DISTRICT: | DISTANCE: | |
|---|---|---|---|
|
Grade School
Churchill Elementary School |
41 | — | |
|
Middle School
Hadley Junior High School |
41 | Not in DB | |
|
High School
Glenbard West High School |
87 | Not in DB | |
Property History
| DATE: | EVENT: | PRICE: | SOURCE: |
|---|---|---|---|
| 21 Jan, 2020 | Sold | $805,000 | MRED MLS |
| 18 Oct, 2019 | Under contract | $825,000 | MRED MLS |
| 2 Aug, 2019 | Listed for sale | $825,000 | MRED MLS |
Room Specifics
Total Bedrooms: 5
Bedrooms Above Ground: 4
Bedrooms Below Ground: 1
Dimensions: —
Floor Type: Carpet
Dimensions: —
Floor Type: Carpet
Dimensions: —
Floor Type: Carpet
Dimensions: —
Floor Type: —
Full Bathrooms: 4
Bathroom Amenities: Separate Shower,Double Sink
Bathroom in Basement: 1
Rooms: Bedroom 5,Office,Family Room
Basement Description: Finished,Egress Window
Other Specifics
| 2 | |
| Concrete Perimeter | |
| Concrete | |
| Deck, Porch, Screened Deck, Brick Paver Patio, Storms/Screens | |
| — | |
| 75 X 154 | |
| — | |
| Full | |
| Vaulted/Cathedral Ceilings, Skylight(s), Bar-Wet, Hardwood Floors, First Floor Laundry, Walk-In Closet(s) | |
| Range, Microwave, Dishwasher, Refrigerator, Bar Fridge, Washer, Dryer, Disposal, Stainless Steel Appliance(s), Built-In Oven, Range Hood, Water Purifier | |
| Not in DB | |
| Sidewalks, Street Paved | |
| — | |
| — | |
| Wood Burning, Gas Starter |
Tax History
| Year | Property Taxes |
|---|---|
| 2020 | $19,711 |
Contact Agent
Nearby Similar Homes
Nearby Sold Comparables
Contact Agent
Listing Provided By
Keller Williams Premiere Properties










