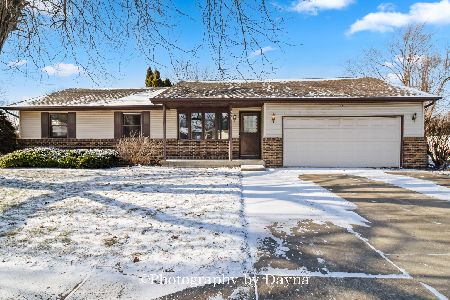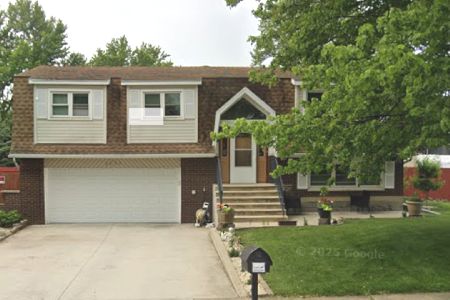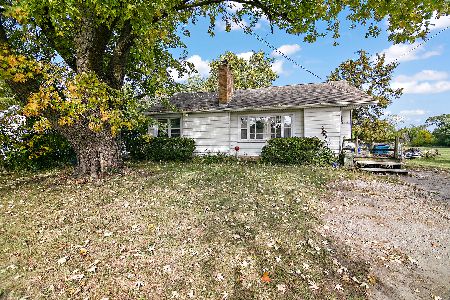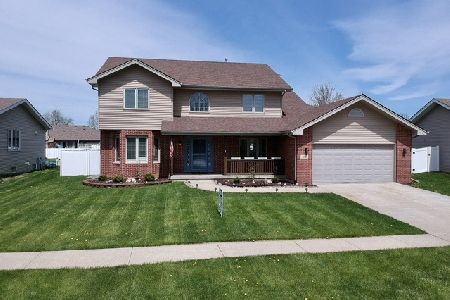367 Curwick Drive, Bourbonnais, Illinois 60914
$228,000
|
Sold
|
|
| Status: | Closed |
| Sqft: | 2,577 |
| Cost/Sqft: | $93 |
| Beds: | 3 |
| Baths: | 3 |
| Year Built: | 2005 |
| Property Taxes: | $5,753 |
| Days On Market: | 4743 |
| Lot Size: | 0,00 |
Description
Open airy floor plan! Large foyer invites you into Formal LR/DR with vaulted ceiling. Kitchen with lots of cabinets & counter space, HW floor, sliding door to large deck and privacy fenced yard. Huge Family rm w/HW floors. Main floor laundry. 3 Very nice size BR's, double door entry to Master BR, master bath is 11.4x12 with double vanity/corner whirlpool/shower. Bsmt is framed in & ready to finish. Hi-Eff Furnace
Property Specifics
| Single Family | |
| — | |
| — | |
| 2005 | |
| Partial | |
| — | |
| No | |
| — |
| Kankakee | |
| — | |
| 0 / Not Applicable | |
| None | |
| Public | |
| Public Sewer | |
| 08258373 | |
| 17091731800800 |
Property History
| DATE: | EVENT: | PRICE: | SOURCE: |
|---|---|---|---|
| 29 May, 2013 | Sold | $228,000 | MRED MLS |
| 30 Apr, 2013 | Under contract | $239,900 | MRED MLS |
| 28 Jan, 2013 | Listed for sale | $239,900 | MRED MLS |
Room Specifics
Total Bedrooms: 3
Bedrooms Above Ground: 3
Bedrooms Below Ground: 0
Dimensions: —
Floor Type: Carpet
Dimensions: —
Floor Type: Carpet
Full Bathrooms: 3
Bathroom Amenities: Whirlpool,Separate Shower,Double Sink
Bathroom in Basement: 0
Rooms: Other Room
Basement Description: Unfinished
Other Specifics
| 2 | |
| Concrete Perimeter | |
| Concrete | |
| Deck | |
| — | |
| 79X137.85X79X136.58 | |
| — | |
| Full | |
| Vaulted/Cathedral Ceilings, Skylight(s), Hardwood Floors, Wood Laminate Floors, First Floor Laundry | |
| Range, Microwave, Dishwasher, Refrigerator | |
| Not in DB | |
| Sidewalks, Street Lights, Street Paved | |
| — | |
| — | |
| — |
Tax History
| Year | Property Taxes |
|---|---|
| 2013 | $5,753 |
Contact Agent
Nearby Similar Homes
Nearby Sold Comparables
Contact Agent
Listing Provided By
Speckman Realty Real Living








