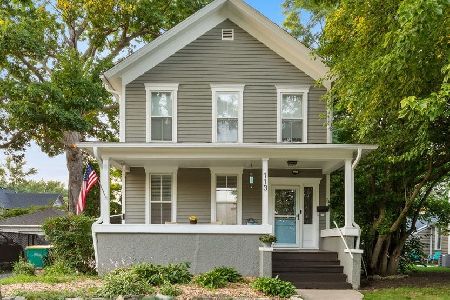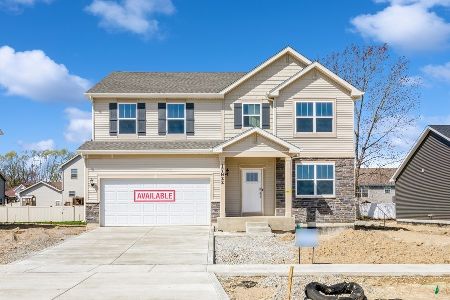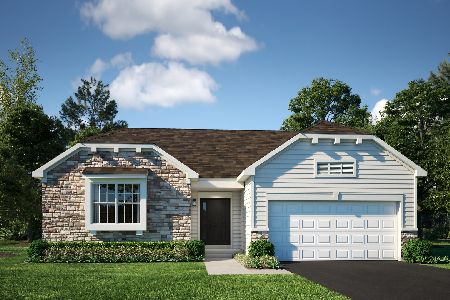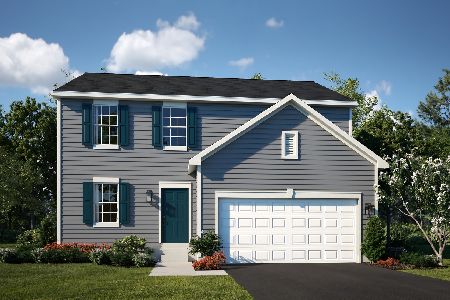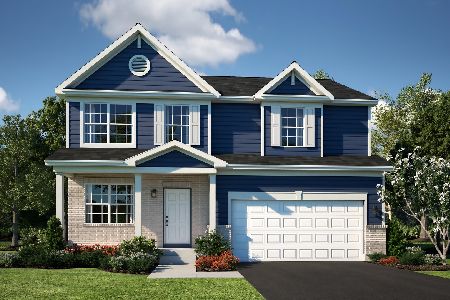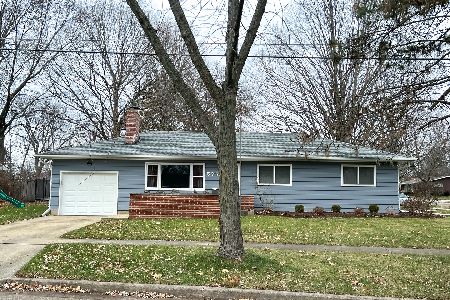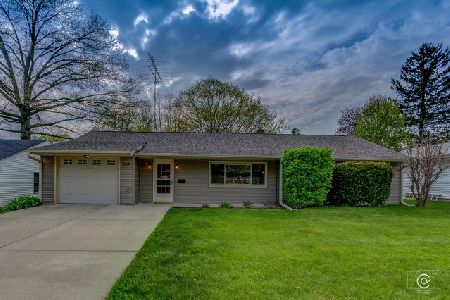367 Ottawa Street, Sycamore, Illinois 60178
$162,500
|
Sold
|
|
| Status: | Closed |
| Sqft: | 1,666 |
| Cost/Sqft: | $105 |
| Beds: | 2 |
| Baths: | 3 |
| Year Built: | 1955 |
| Property Taxes: | $5,956 |
| Days On Market: | 5302 |
| Lot Size: | 0,39 |
Description
Exceptional all brick 2 to 3 bedroom home with impressive curb appeal. Enjoy your morning coffee in the vaulted sunroom overlooking professionally landscaped yard with flowering shrubs & perennials. Spacious home features built-in bookcases, 2 fireplaces, & 1st floor laundry. Updates include roof, furnace, CA & windows. Finished basement with great room, bedroom, 2nd laundry, workshop & bath. Meticulously maintained!
Property Specifics
| Single Family | |
| — | |
| Ranch | |
| 1955 | |
| Full | |
| — | |
| No | |
| 0.39 |
| De Kalb | |
| — | |
| 0 / Not Applicable | |
| None | |
| Public | |
| Public Sewer | |
| 07805434 | |
| 0632435020 |
Property History
| DATE: | EVENT: | PRICE: | SOURCE: |
|---|---|---|---|
| 29 Nov, 2011 | Sold | $162,500 | MRED MLS |
| 22 Sep, 2011 | Under contract | $175,000 | MRED MLS |
| — | Last price change | $184,900 | MRED MLS |
| 12 May, 2011 | Listed for sale | $199,900 | MRED MLS |
Room Specifics
Total Bedrooms: 2
Bedrooms Above Ground: 2
Bedrooms Below Ground: 0
Dimensions: —
Floor Type: Hardwood
Full Bathrooms: 3
Bathroom Amenities: —
Bathroom in Basement: 1
Rooms: Recreation Room,Sun Room,Workshop,Other Room
Basement Description: Finished
Other Specifics
| 2 | |
| — | |
| Concrete | |
| Patio, Porch, Storms/Screens | |
| Landscaped | |
| 110.20+ X 153.10+ | |
| — | |
| Half | |
| Vaulted/Cathedral Ceilings, Hardwood Floors, First Floor Bedroom, First Floor Laundry | |
| Range, Microwave, Dishwasher, Refrigerator, Disposal | |
| Not in DB | |
| Sidewalks, Street Lights, Street Paved | |
| — | |
| — | |
| Attached Fireplace Doors/Screen, Gas Log |
Tax History
| Year | Property Taxes |
|---|---|
| 2011 | $5,956 |
Contact Agent
Nearby Similar Homes
Nearby Sold Comparables
Contact Agent
Listing Provided By
Century 21 Elsner Realty


