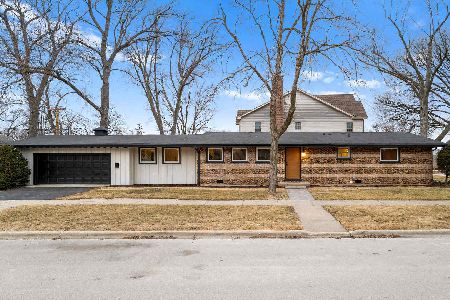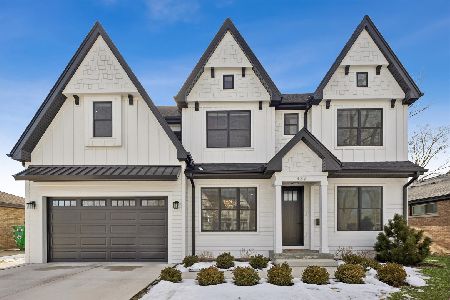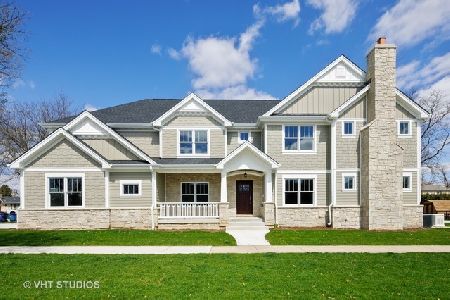367 Ridgeland Avenue, Elmhurst, Illinois 60126
$954,600
|
Sold
|
|
| Status: | Closed |
| Sqft: | 3,656 |
| Cost/Sqft: | $246 |
| Beds: | 4 |
| Baths: | 4 |
| Year Built: | 2019 |
| Property Taxes: | $5,879 |
| Days On Market: | 2626 |
| Lot Size: | 0,19 |
Description
New to Be Built! Incredible Builder recognized for thoughtful Architectural Design, Functional Floor Plans, and Timeless Finishes offers an Exceptional New Home with 4 Bedrooms, 3.5 Baths and over 3600 Sq. Ft. of Luxurious Living Space. Welcome to rich Hardwood Floors, Eye-Catching Millwork, Wainscoting, Coffered Ceilings and Designer Lighting. Open Chef's Kitchen w/ Custom Cabinetry, Expansive Island, Quartz Counter-tops, Tiled Back-splash & Kitchen Aid Appliances. Refined Elegance Family Room w/ FP, Mantle & Custom Built-in Cabinetry! Master Suite Provides Generous Space, Trey Ceiling w/in Ceiling Lighting, Generous His/Her Walk In Closet. Pamper yourself in a Opulent Bath, Custom Vanities, & 2-person Separate Shower. Full Unfinished 9' Basement. 2 Car Garage, Paver Patio , Vinyl Fenced Yard, Landscaped & Sodded Lot. Excellent Location, Walk to Downtown Elmhurst! Visit Similar home with Finished Basement at 371 Highview priced at $950,000 with 2/28/2019 Delivery(MLS # 10157665)!
Property Specifics
| Single Family | |
| — | |
| Traditional | |
| 2019 | |
| Full | |
| — | |
| No | |
| 0.19 |
| Du Page | |
| — | |
| 0 / Not Applicable | |
| None | |
| Lake Michigan,Public | |
| Public Sewer | |
| 10159690 | |
| 0335313007 |
Nearby Schools
| NAME: | DISTRICT: | DISTANCE: | |
|---|---|---|---|
|
Grade School
Emerson Elementary School |
205 | — | |
|
Middle School
Churchville Middle School |
205 | Not in DB | |
|
High School
York Community High School |
205 | Not in DB | |
Property History
| DATE: | EVENT: | PRICE: | SOURCE: |
|---|---|---|---|
| 16 Jul, 2019 | Sold | $954,600 | MRED MLS |
| 19 Jan, 2019 | Under contract | $899,000 | MRED MLS |
| 22 Dec, 2018 | Listed for sale | $899,000 | MRED MLS |
Room Specifics
Total Bedrooms: 4
Bedrooms Above Ground: 4
Bedrooms Below Ground: 0
Dimensions: —
Floor Type: Hardwood
Dimensions: —
Floor Type: Hardwood
Dimensions: —
Floor Type: Hardwood
Full Bathrooms: 4
Bathroom Amenities: Separate Shower,Double Sink,Full Body Spray Shower,Soaking Tub
Bathroom in Basement: 0
Rooms: Foyer,Mud Room,Pantry
Basement Description: Unfinished
Other Specifics
| 2 | |
| Concrete Perimeter | |
| Concrete | |
| Patio, Porch, Brick Paver Patio, Storms/Screens | |
| Fenced Yard,Landscaped | |
| 50 X 166 | |
| Unfinished | |
| Full | |
| Vaulted/Cathedral Ceilings, Hardwood Floors, Second Floor Laundry | |
| Double Oven, Microwave, Dishwasher, High End Refrigerator, Washer, Dryer, Disposal, Stainless Steel Appliance(s), Wine Refrigerator, Range Hood | |
| Not in DB | |
| Sidewalks, Street Lights, Street Paved | |
| — | |
| — | |
| Gas Log, Gas Starter, Heatilator |
Tax History
| Year | Property Taxes |
|---|---|
| 2019 | $5,879 |
Contact Agent
Nearby Similar Homes
Nearby Sold Comparables
Contact Agent
Listing Provided By
Coldwell Banker Residential











