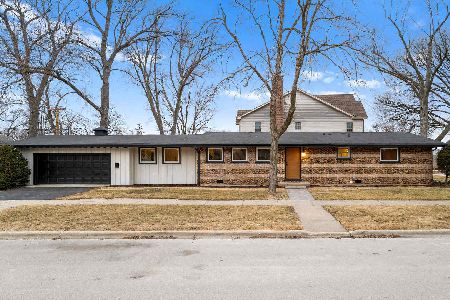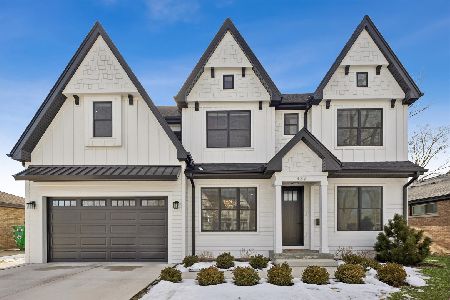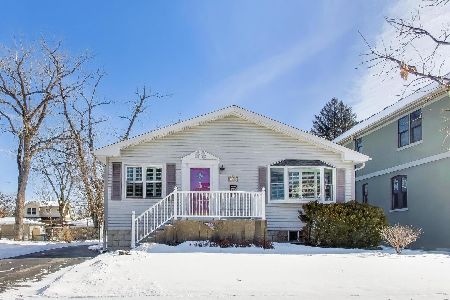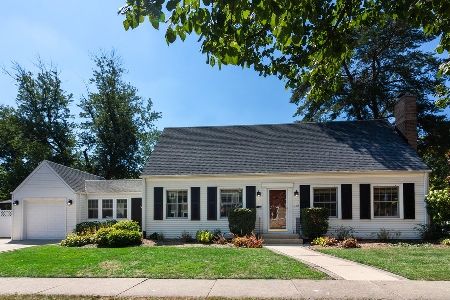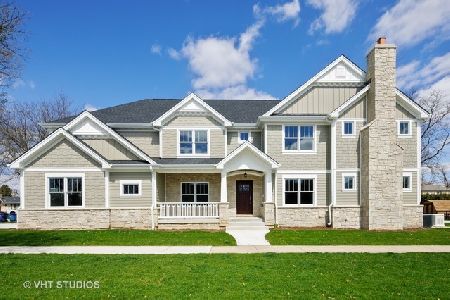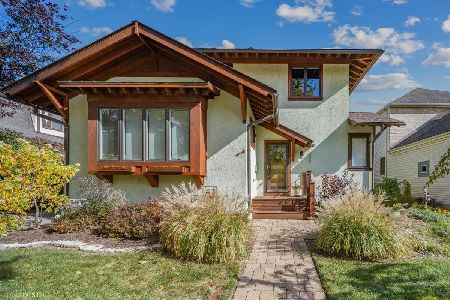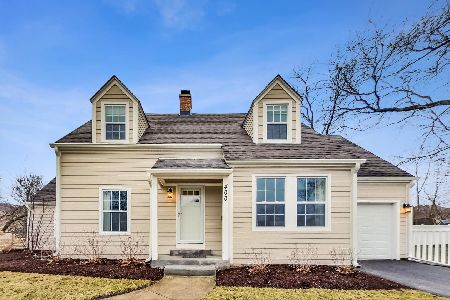412 Grantley Avenue, Elmhurst, Illinois 60126
$680,412
|
Sold
|
|
| Status: | Closed |
| Sqft: | 1,764 |
| Cost/Sqft: | $368 |
| Beds: | 3 |
| Baths: | 2 |
| Year Built: | 1941 |
| Property Taxes: | $8,068 |
| Days On Market: | 305 |
| Lot Size: | 0,19 |
Description
Impeccably maintained cape cod with tasteful, high-end finishes throughout. The open-concept layout showcases a custom-designed kitchen with rich cabinetry, updated stainless steel appliances, and an oversized island with seating that flows into the dining area. An ideal space for everyday living and entertaining. Recent updates include a modern kitchen faucet, dishwasher, and microwave. Elegant Pottery Barn pendant lighting and custom-built butler's area to enhance the home's sophisticated charm. All window treatments are premium Hunter Douglas quality, and have been updated within the last six months, complimenting the Anderson windows featured throughout. The newly finished walk-out basement offers generous storage, a well-appointed utility room with a workbench, and spacious laundry area. A newly installed garage door opens into a bright, inviting breezeway with custom built-in closets for added convenience. Outside, enjoy a fully fenced backyard with a refinished deck and beautifully designed, custom landscaping. Additional updates include new upstairs windows and blinds, a new water heater, sump pump, gas fireplace, storm door, and Nest security system. Located in a prime Elmhurst neighborhood, just moments away from downtown, with easy access to restaurants, shopping, and the train. This is a truly move-in ready home with timeless appeal.
Property Specifics
| Single Family | |
| — | |
| — | |
| 1941 | |
| — | |
| — | |
| No | |
| 0.19 |
| — | |
| Berens Park | |
| — / Not Applicable | |
| — | |
| — | |
| — | |
| 12129393 | |
| 0335320001 |
Nearby Schools
| NAME: | DISTRICT: | DISTANCE: | |
|---|---|---|---|
|
Grade School
Emerson Elementary School |
205 | — | |
|
Middle School
Churchville Middle School |
205 | Not in DB | |
|
High School
York Community High School |
205 | Not in DB | |
Property History
| DATE: | EVENT: | PRICE: | SOURCE: |
|---|---|---|---|
| 19 Dec, 2016 | Sold | $455,000 | MRED MLS |
| 19 Oct, 2016 | Under contract | $455,000 | MRED MLS |
| 15 Oct, 2016 | Listed for sale | $455,000 | MRED MLS |
| 26 Oct, 2020 | Sold | $540,000 | MRED MLS |
| 27 Aug, 2020 | Under contract | $540,000 | MRED MLS |
| 26 Aug, 2020 | Listed for sale | $540,000 | MRED MLS |
| 16 Jun, 2025 | Sold | $680,412 | MRED MLS |
| 30 Apr, 2025 | Under contract | $649,000 | MRED MLS |
| 30 Apr, 2025 | Listed for sale | $649,000 | MRED MLS |




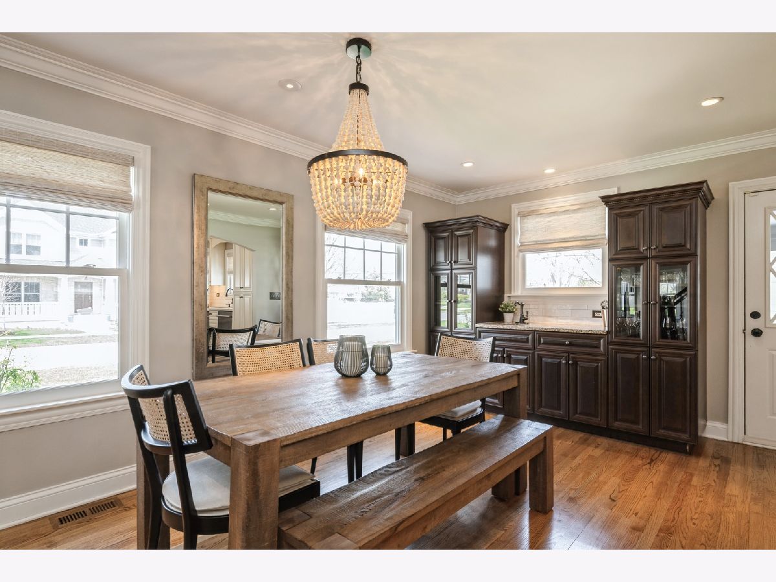
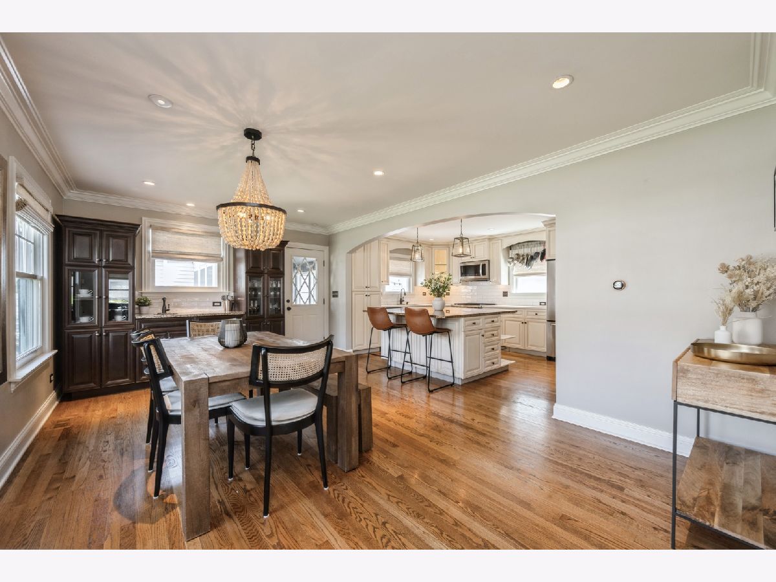
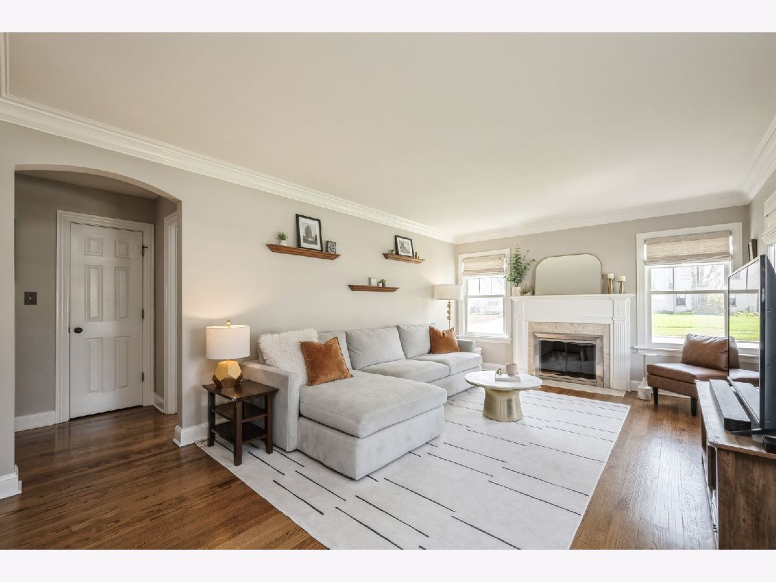
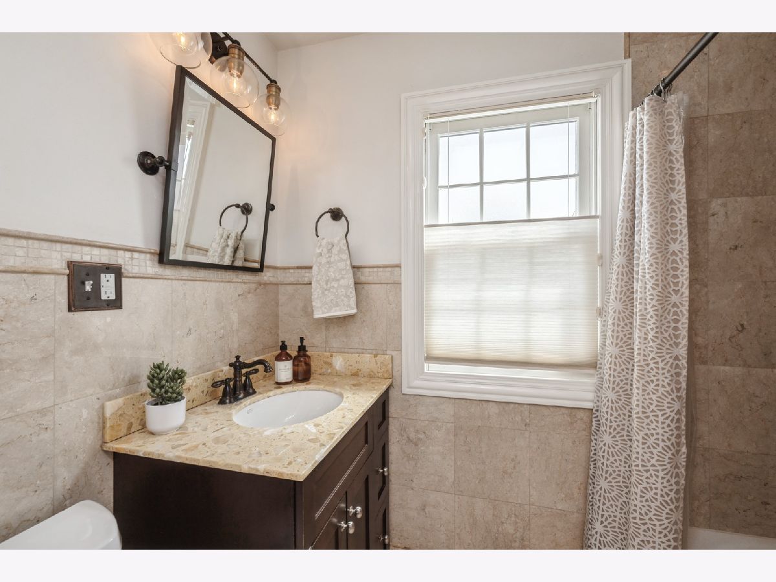

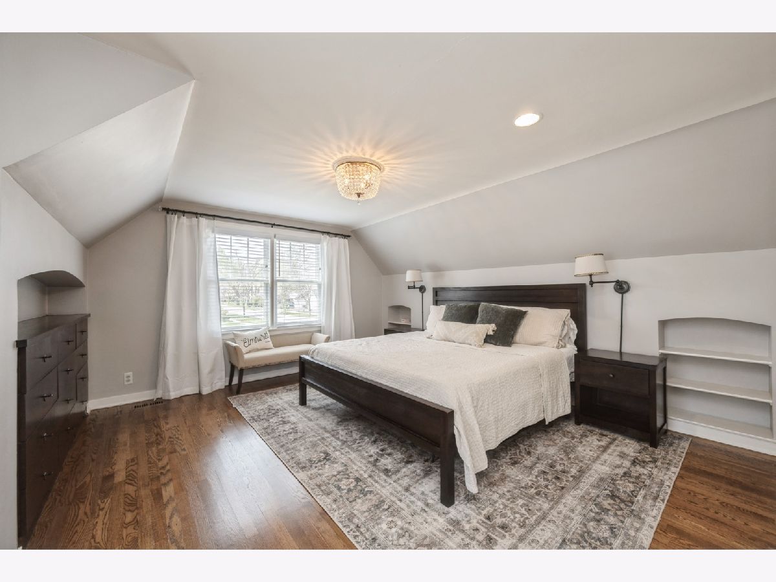
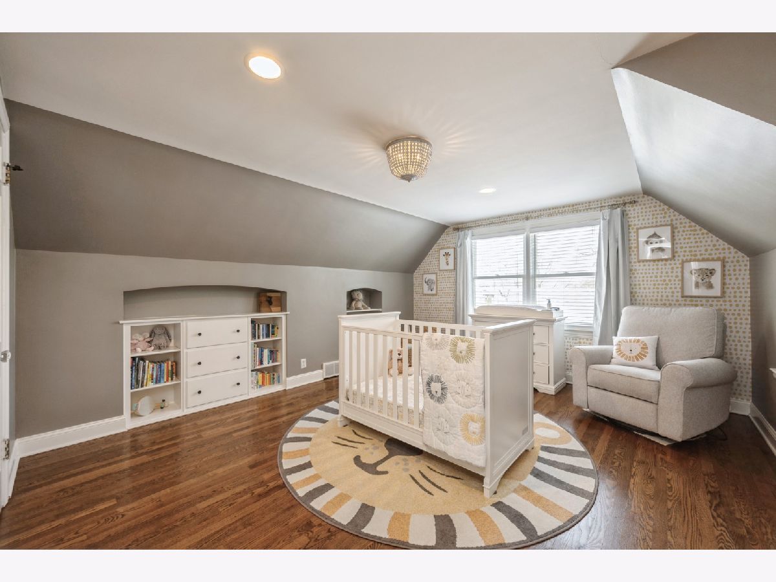
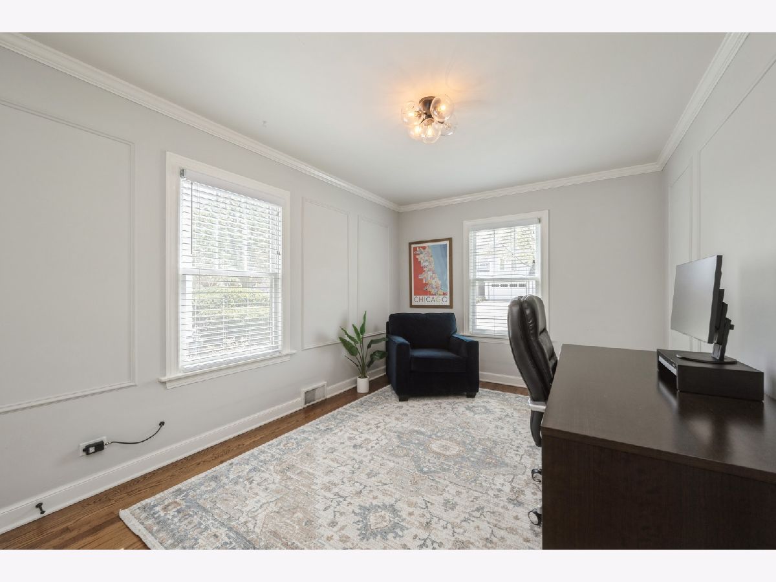


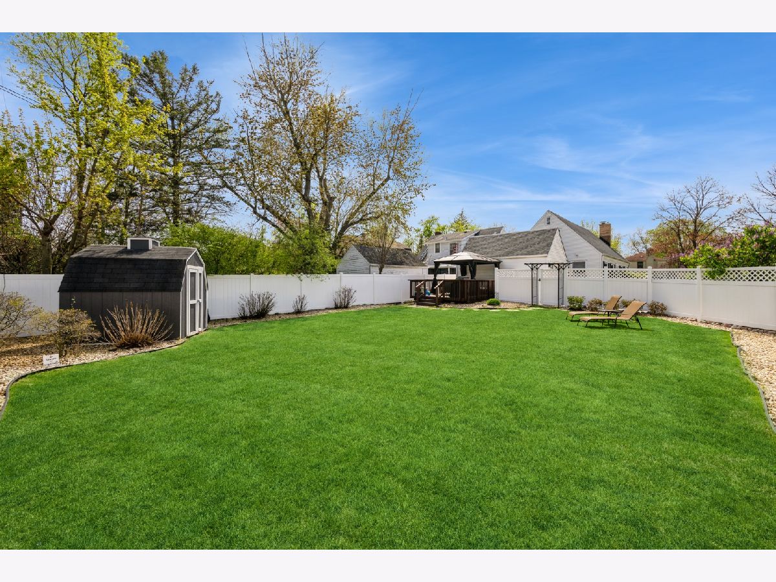

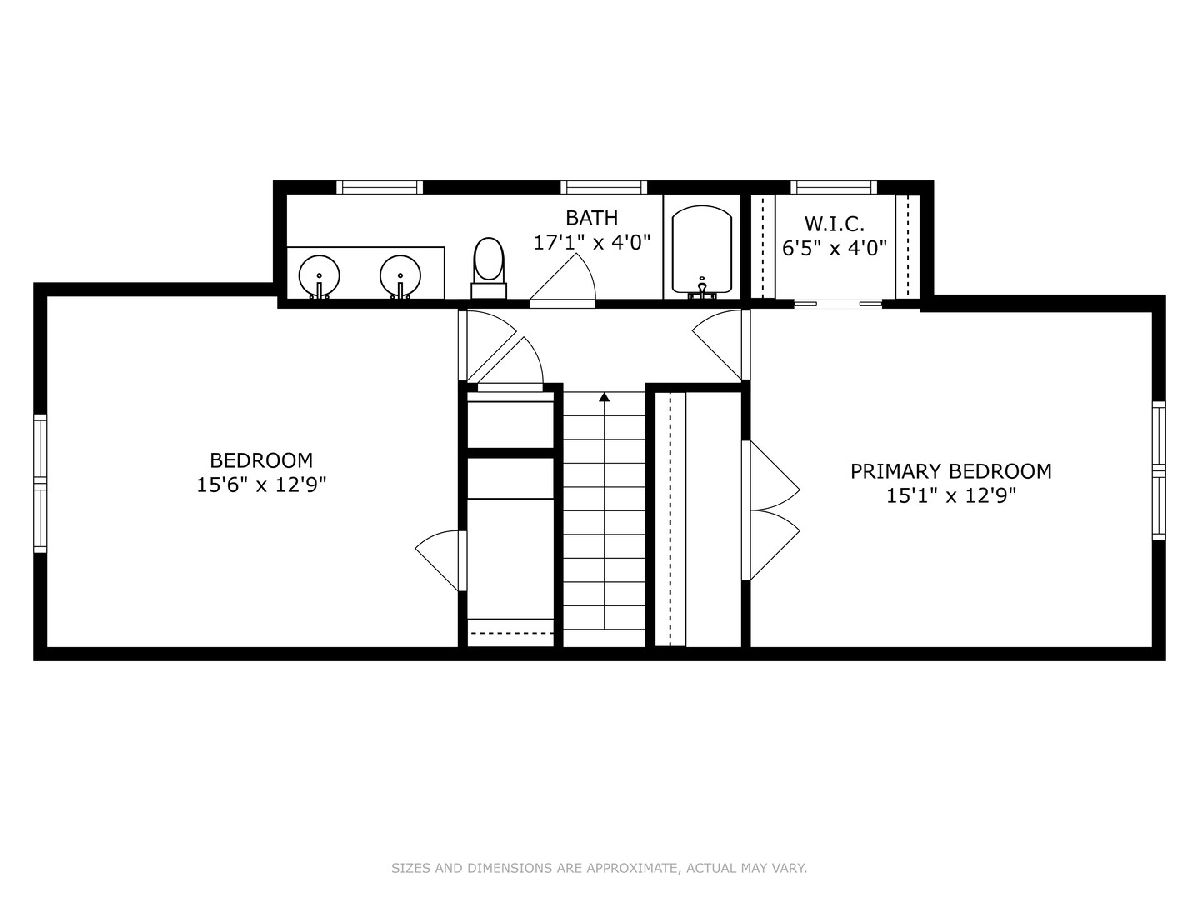


Room Specifics
Total Bedrooms: 3
Bedrooms Above Ground: 3
Bedrooms Below Ground: 0
Dimensions: —
Floor Type: —
Dimensions: —
Floor Type: —
Full Bathrooms: 2
Bathroom Amenities: Double Sink,Soaking Tub
Bathroom in Basement: 0
Rooms: —
Basement Description: —
Other Specifics
| 1 | |
| — | |
| — | |
| — | |
| — | |
| 50X167 | |
| Full | |
| — | |
| — | |
| — | |
| Not in DB | |
| — | |
| — | |
| — | |
| — |
Tax History
| Year | Property Taxes |
|---|---|
| 2016 | $5,792 |
| 2020 | $6,659 |
| 2025 | $8,068 |
Contact Agent
Nearby Similar Homes
Nearby Sold Comparables
Contact Agent
Listing Provided By
Dream Town Real Estate



