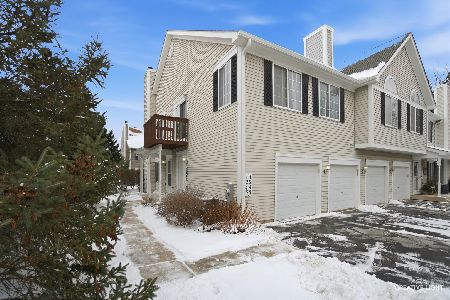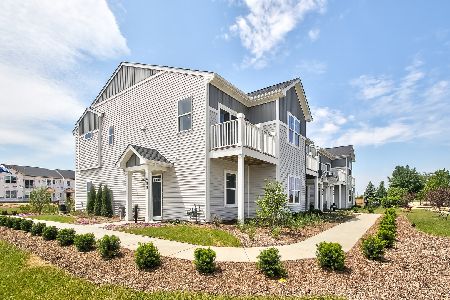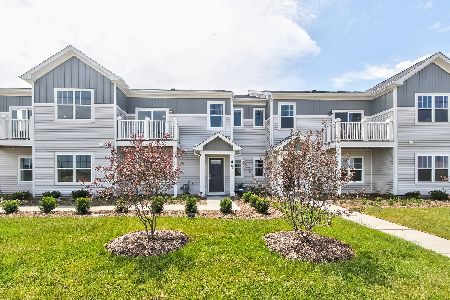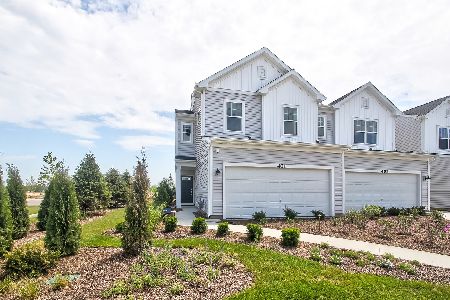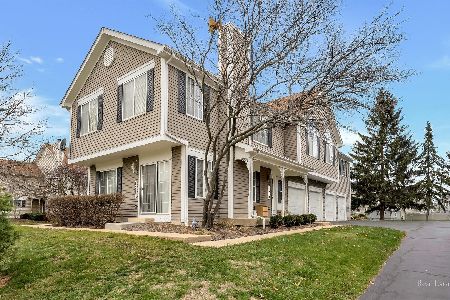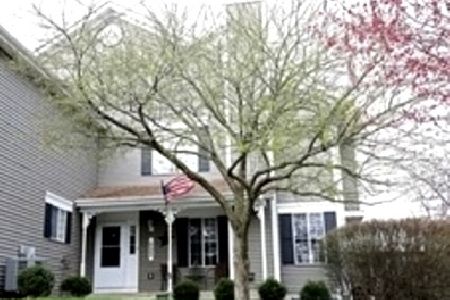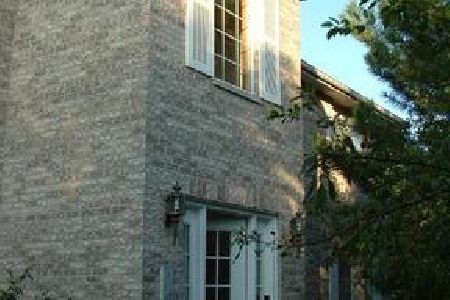367 Stonington Place, South Elgin, Illinois 60177
$150,900
|
Sold
|
|
| Status: | Closed |
| Sqft: | 1,223 |
| Cost/Sqft: | $127 |
| Beds: | 4 |
| Baths: | 3 |
| Year Built: | 1997 |
| Property Taxes: | $3,472 |
| Days On Market: | 2158 |
| Lot Size: | 0,00 |
Description
Don't miss this 1st floor unit in sought after Stonington Place! 3 bedroom, 3 bathroom, with in-law suite option! Open concept, an abundance of natural light, reverse osmosis water filter, DUO water softener, and freshly painted throughout! Relax by the fireplace in your spacious and inviting living room with slider to deck. Dining room with additional slider to deck opens to a kitchen featuring an abundance of counterspace and cabinets, a functional layout, plus a breakfast bar. For added convenience, there is even first floor laundry! The roomy master suite features double closets and an great master bath with an updated vanity and fixtures. Even more living space in the finished basement with family room, 2 bedrooms, full bath with whirlpool tub, and kitchenette~ excellent in-law arrangement. Outdoors, you can relax on your private deck. Great home in a great location!! Close to schools, shopping, and restaurants!
Property Specifics
| Condos/Townhomes | |
| 1 | |
| — | |
| 1997 | |
| Full | |
| — | |
| No | |
| — |
| Kane | |
| Stonington Place | |
| 155 / Monthly | |
| Exterior Maintenance,Lawn Care,Snow Removal | |
| Public | |
| Public Sewer | |
| 10682212 | |
| 0634130003 |
Nearby Schools
| NAME: | DISTRICT: | DISTANCE: | |
|---|---|---|---|
|
Grade School
Willard Elementary School |
46 | — | |
|
Middle School
Kenyon Woods Middle School |
46 | Not in DB | |
|
High School
South Elgin High School |
46 | Not in DB | |
Property History
| DATE: | EVENT: | PRICE: | SOURCE: |
|---|---|---|---|
| 14 Apr, 2020 | Sold | $150,900 | MRED MLS |
| 9 Apr, 2020 | Under contract | $155,000 | MRED MLS |
| 2 Apr, 2020 | Listed for sale | $155,000 | MRED MLS |
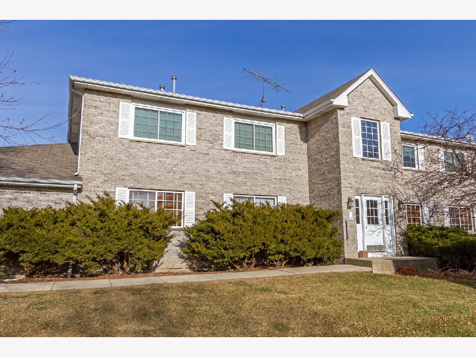
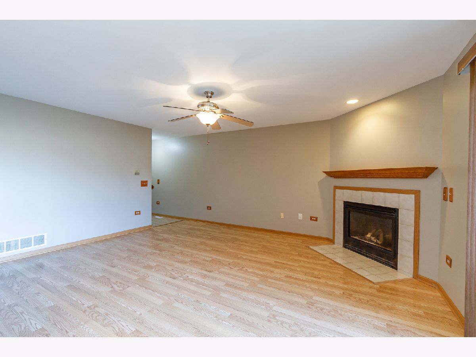
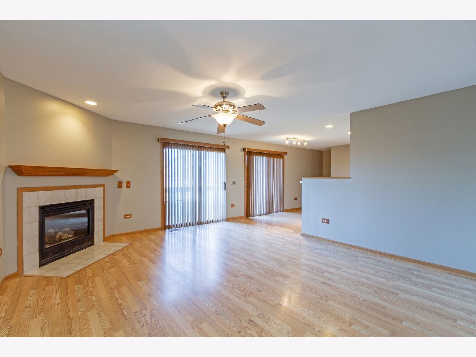
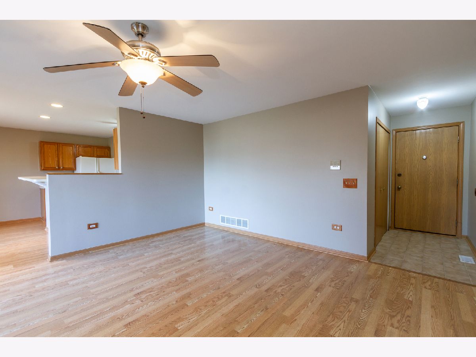
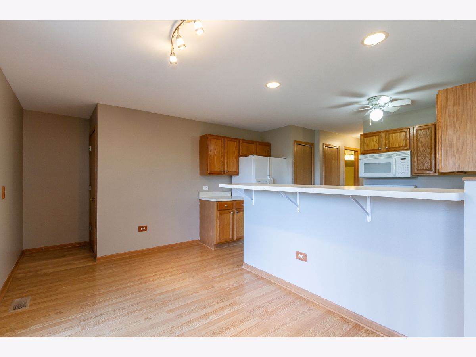
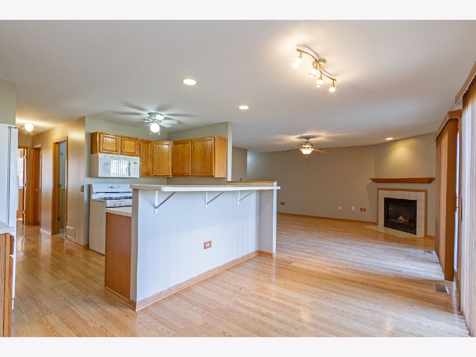
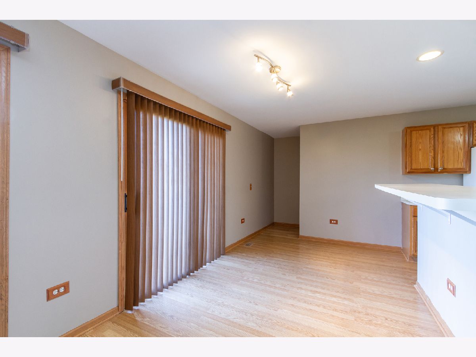
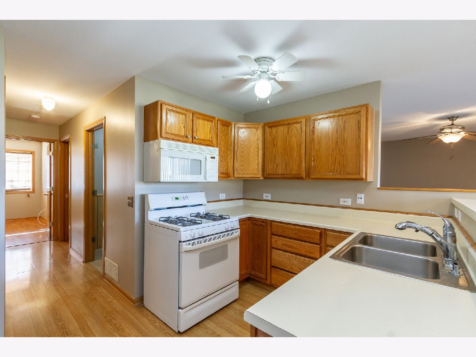
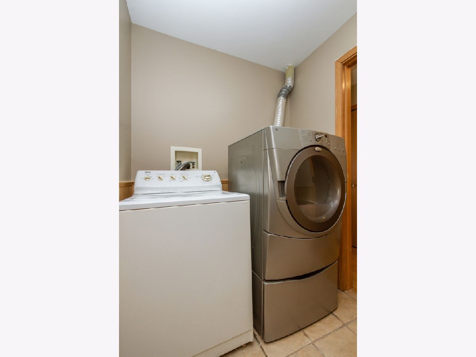
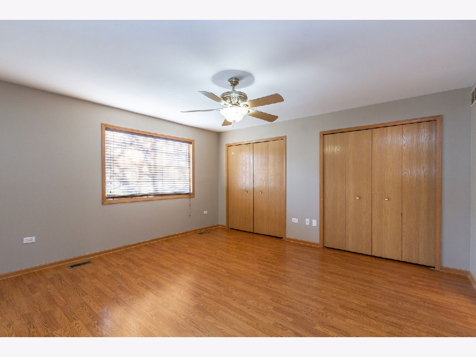
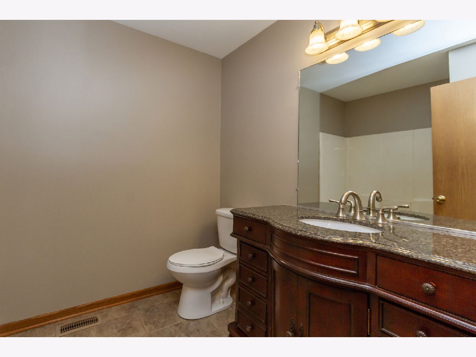
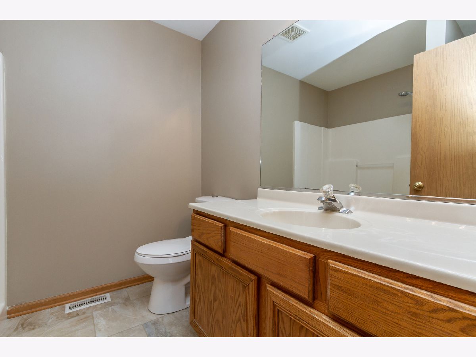
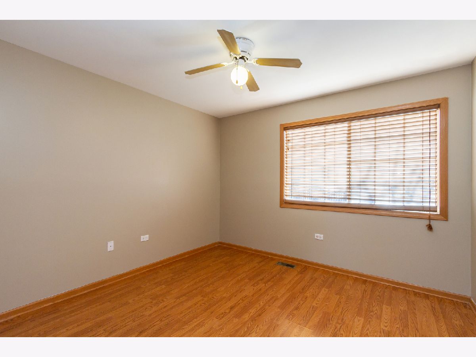
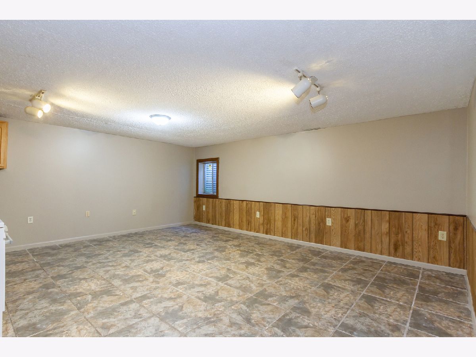
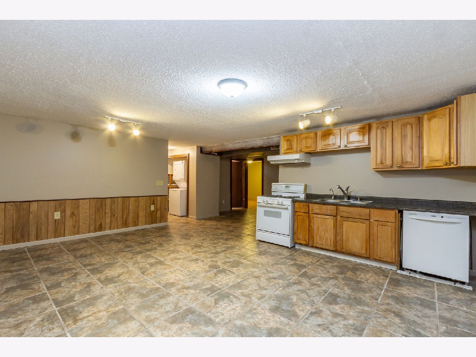
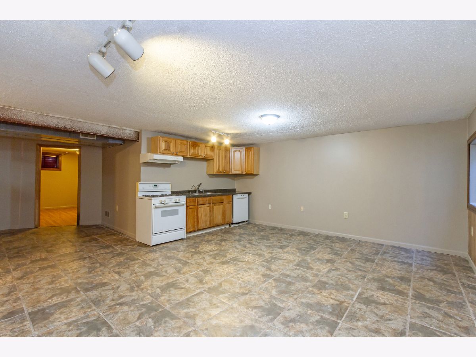
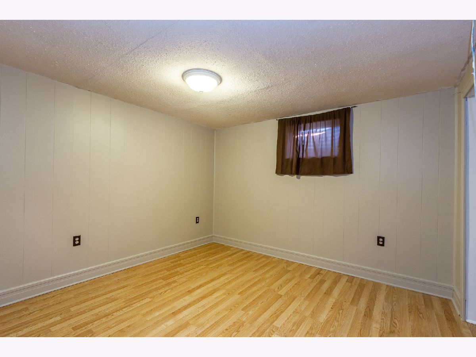
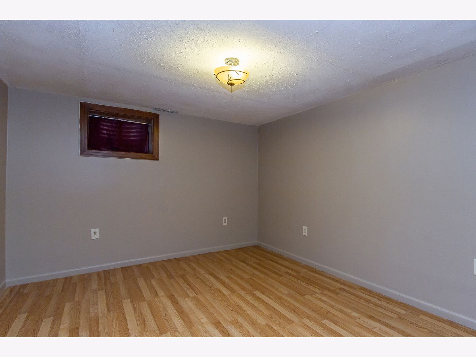
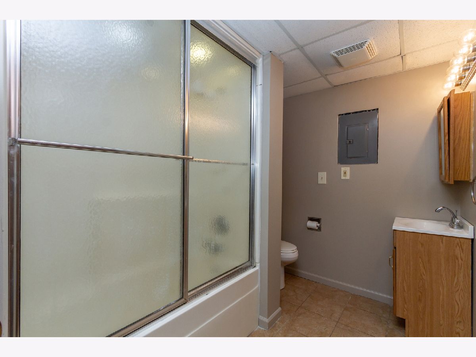
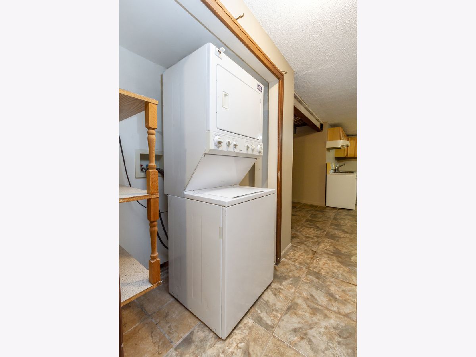
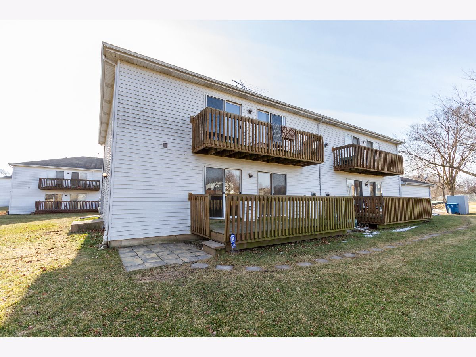
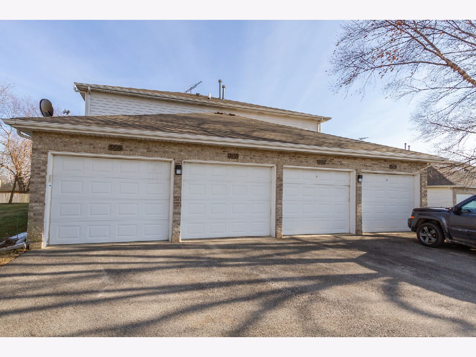
Room Specifics
Total Bedrooms: 4
Bedrooms Above Ground: 4
Bedrooms Below Ground: 0
Dimensions: —
Floor Type: Wood Laminate
Dimensions: —
Floor Type: Wood Laminate
Dimensions: —
Floor Type: Wood Laminate
Full Bathrooms: 3
Bathroom Amenities: Whirlpool
Bathroom in Basement: 1
Rooms: No additional rooms
Basement Description: Finished
Other Specifics
| 1 | |
| Concrete Perimeter | |
| Asphalt | |
| Storms/Screens | |
| Common Grounds | |
| COMMON | |
| — | |
| Full | |
| Wood Laminate Floors, First Floor Bedroom, In-Law Arrangement, First Floor Laundry, First Floor Full Bath | |
| Range, Microwave, Dishwasher, Refrigerator, Washer, Dryer | |
| Not in DB | |
| — | |
| — | |
| — | |
| — |
Tax History
| Year | Property Taxes |
|---|---|
| 2020 | $3,472 |
Contact Agent
Nearby Similar Homes
Nearby Sold Comparables
Contact Agent
Listing Provided By
RE/MAX Suburban

