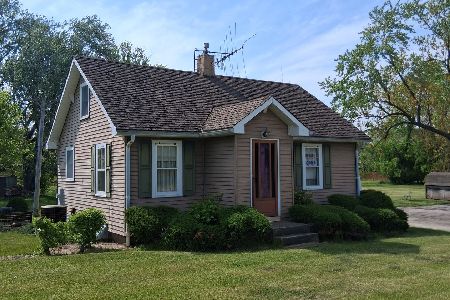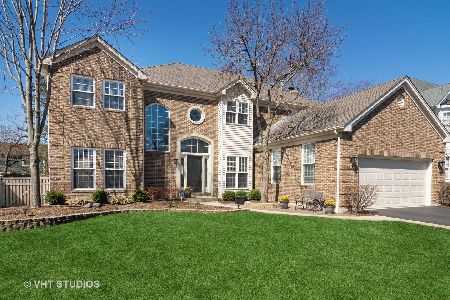367 Westminster Drive, Palatine, Illinois 60067
$770,367
|
Sold
|
|
| Status: | Closed |
| Sqft: | 3,212 |
| Cost/Sqft: | $218 |
| Beds: | 4 |
| Baths: | 4 |
| Year Built: | 1990 |
| Property Taxes: | $14,893 |
| Days On Market: | 665 |
| Lot Size: | 0,23 |
Description
Move right into this Stunning 5 bedroom home nestled in the heart of Palatine. Within the Fremd School District boundaries! The dramatic two story entry way opens to a spacious living room with tons of natural lighting and French doors that lead to the family room. Formal dining room features a window seat and French doors to the kitchen~ perfect for entertaining. The kitchen boasts beautiful cabinetry with crown molding and decorative glass inserts, granite countertops, island/breakfast bar with prep sink, stainless steel appliances, built-in double ovens, Dacor professional cooktop range with warming drawers, range hood, tile backsplash, and an eat-area with built-in hutch. The family room with brick fireplace and slider to the screened-in porch adds even more living/entertaining space. A convenient half bath and a laundry room with a sink and cabinets/shelving for extra storage complete the main level. Upstairs showcases a generous sized master bedroom, huge walk-in closet with custom organizers, and an en-suite bath with double sinks and a luxurious custom walk-in shower with full body spray. There are three additional bedrooms with ample closet space and a full bath on the second level. Full finished basement with rec room, workout area, 5th bedroom, full bath, and a second kitchen~ the perfect in-law arrangement. Outside, you can relax in the screened-in porch with beautiful wood ceiling and great views of the private yard with mature trees. Located in the heart of Palatine near shopping, parks, restaurants, Metra station, and easy interstate access. Great home in a great location!!
Property Specifics
| Single Family | |
| — | |
| — | |
| 1990 | |
| — | |
| — | |
| No | |
| 0.23 |
| Cook | |
| Carriageway West | |
| 0 / Not Applicable | |
| — | |
| — | |
| — | |
| 12013781 | |
| 02164190020000 |
Nearby Schools
| NAME: | DISTRICT: | DISTANCE: | |
|---|---|---|---|
|
Grade School
Stuart R Paddock School |
15 | — | |
|
Middle School
Plum Grove Junior High School |
15 | Not in DB | |
|
High School
Wm Fremd High School |
211 | Not in DB | |
Property History
| DATE: | EVENT: | PRICE: | SOURCE: |
|---|---|---|---|
| 1 Dec, 2016 | Sold | $575,000 | MRED MLS |
| 11 Oct, 2016 | Under contract | $587,900 | MRED MLS |
| — | Last price change | $599,900 | MRED MLS |
| 8 Sep, 2016 | Listed for sale | $599,900 | MRED MLS |
| 3 May, 2024 | Sold | $770,367 | MRED MLS |
| 1 Apr, 2024 | Under contract | $700,000 | MRED MLS |
| 27 Mar, 2024 | Listed for sale | $700,000 | MRED MLS |
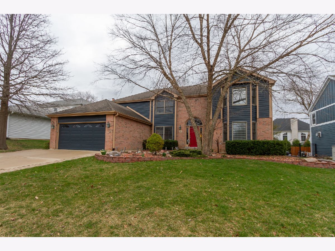
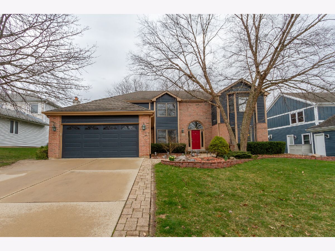
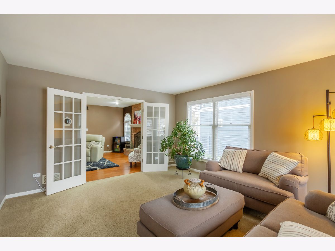
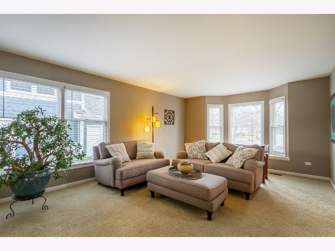
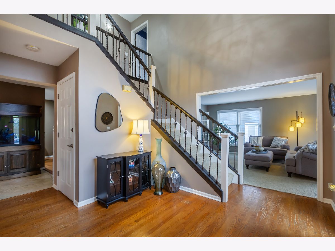
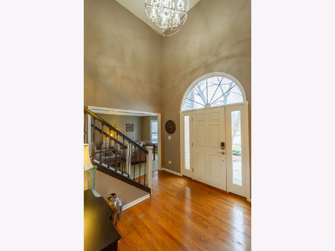
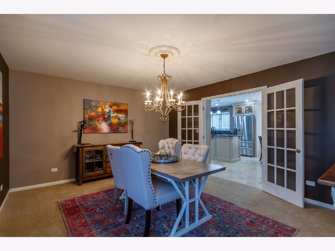
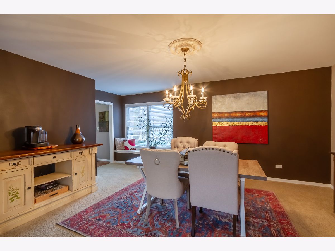
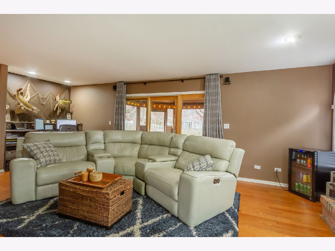
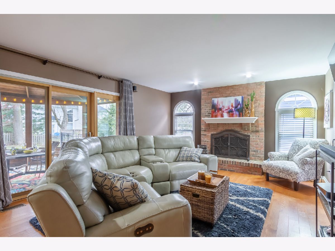
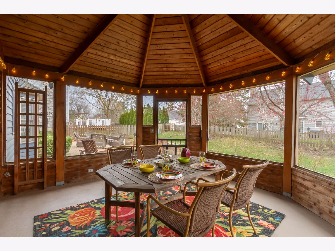
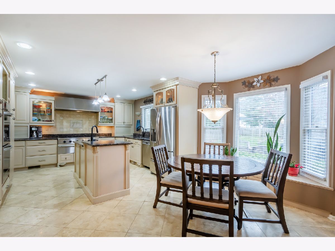
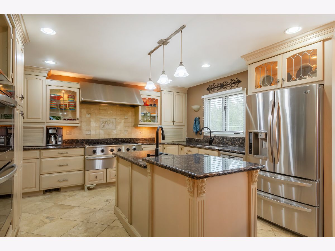
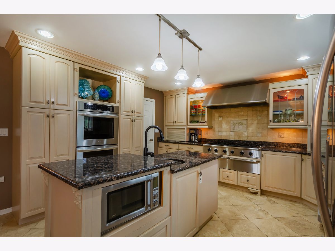
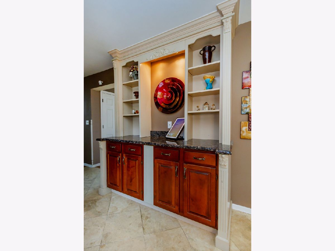
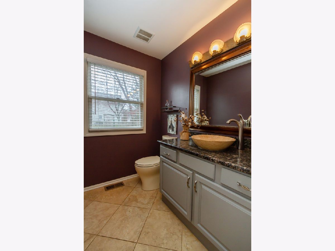
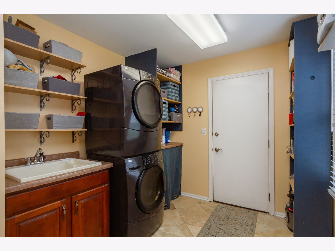
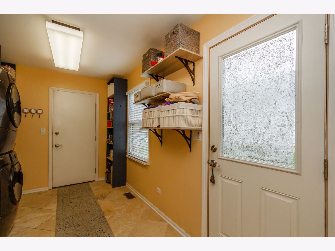
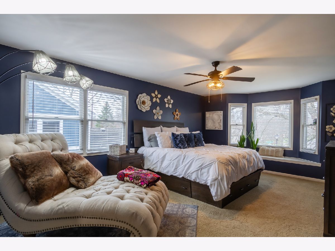
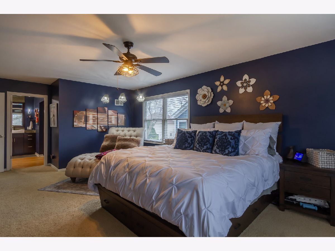
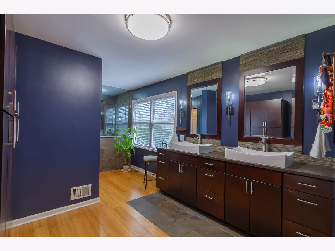
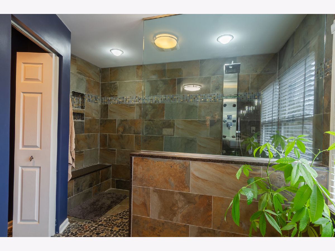
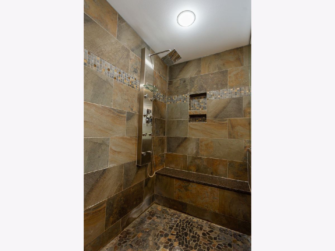
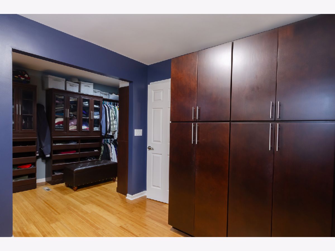
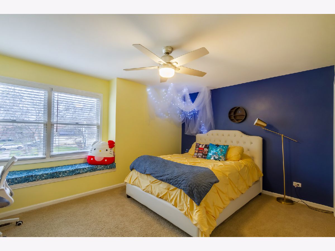
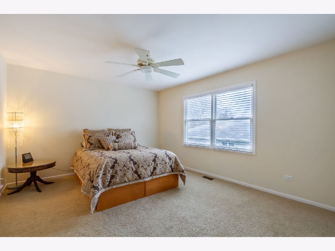
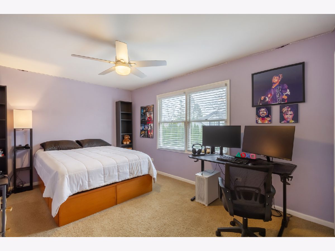
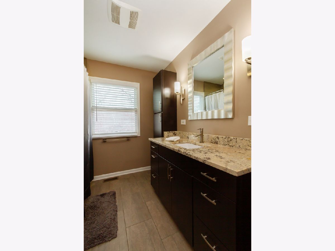
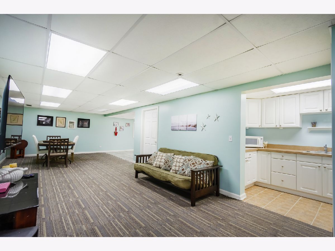
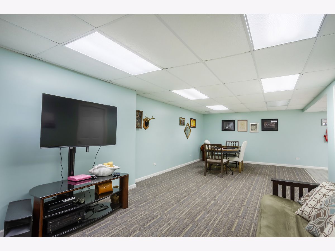
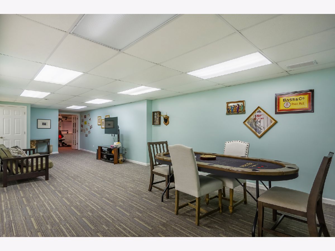
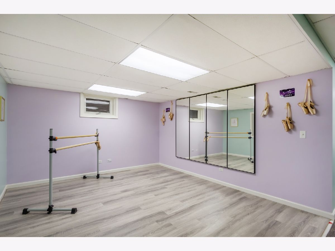
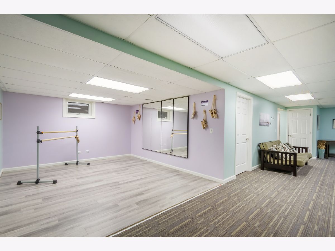
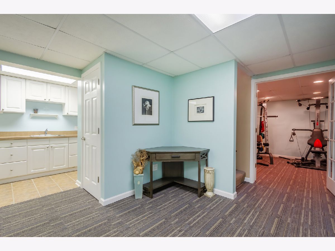
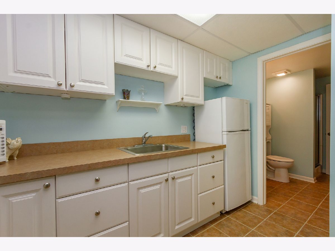
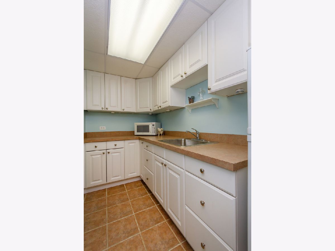
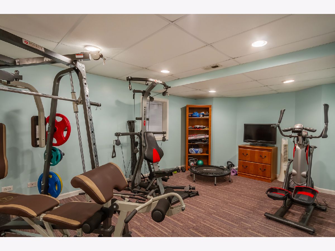
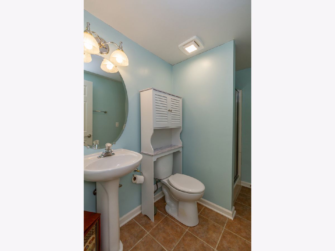
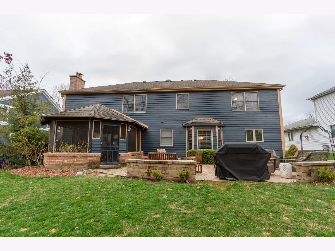
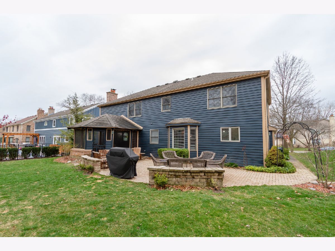
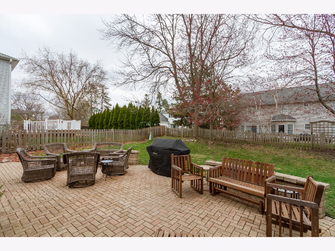
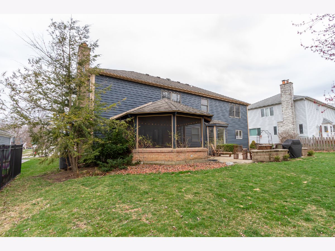
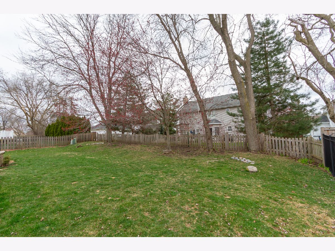
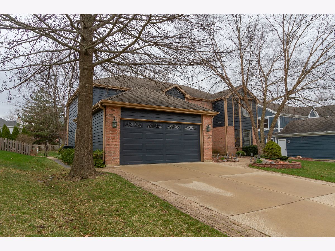
Room Specifics
Total Bedrooms: 5
Bedrooms Above Ground: 4
Bedrooms Below Ground: 1
Dimensions: —
Floor Type: —
Dimensions: —
Floor Type: —
Dimensions: —
Floor Type: —
Dimensions: —
Floor Type: —
Full Bathrooms: 4
Bathroom Amenities: Separate Shower,Double Sink,Full Body Spray Shower
Bathroom in Basement: 1
Rooms: —
Basement Description: Finished
Other Specifics
| 2 | |
| — | |
| Concrete | |
| — | |
| — | |
| 10125 | |
| — | |
| — | |
| — | |
| — | |
| Not in DB | |
| — | |
| — | |
| — | |
| — |
Tax History
| Year | Property Taxes |
|---|---|
| 2016 | $13,449 |
| 2024 | $14,893 |
Contact Agent
Nearby Similar Homes
Nearby Sold Comparables
Contact Agent
Listing Provided By
Legacy Properties, A Sarah Leonard Company, LLC


