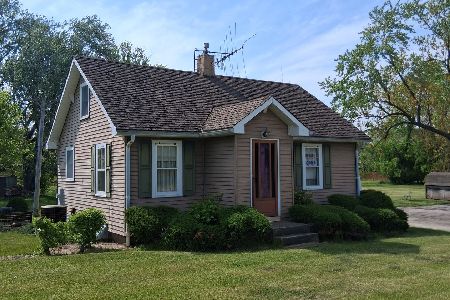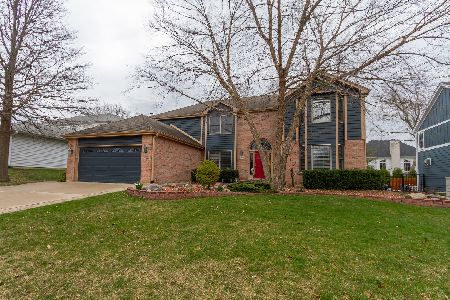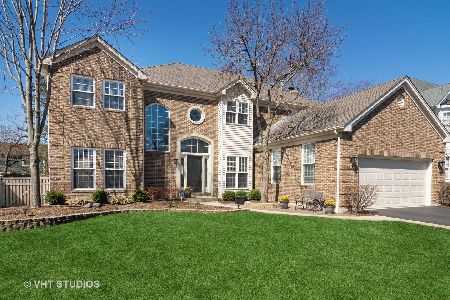392 Pondview Drive, Palatine, Illinois 60067
$553,000
|
Sold
|
|
| Status: | Closed |
| Sqft: | 4,074 |
| Cost/Sqft: | $141 |
| Beds: | 4 |
| Baths: | 4 |
| Year Built: | 1992 |
| Property Taxes: | $17,366 |
| Days On Market: | 2894 |
| Lot Size: | 0,27 |
Description
This Beautiful CUSTOM BUILT HOME Provides OVER 4000 SQ FT OF LUXURY LIVING! AMPLE AREAS TO ENTERTAIN & A CENTRAL KITCHEN That Can Accommodate Plenty Of Cooks! BREAKFAST ISLAND, GORGEOUS GRANITE COUNTERS, NEW STAINLESS STEEL APPLIANCES & A WALK-IN PANTRY That Makes Culinary Organization a Dream! The NATURAL LIGHT That Streams Into The SUN ROOM Will Make You Want To Snuggle Up With A Good Book! Retire To The Sumptuous MASTER BEDROOM That BOASTS CATHEDRAL CEILINGS, A GREAT ENSUITE With SPA TUB, FABULOUS WIC and Potential for a Cozy Sitting Area! If The Main Floor Wasn't Enough There Is A FINISHED LOWER LEVEL With WET BAR Half Bath, TV AREA & DANCE FLOOR/WORKOUT AREA! If You Dream Big This Home Lets You Live Large!
Property Specifics
| Single Family | |
| — | |
| Colonial | |
| 1992 | |
| Full | |
| — | |
| No | |
| 0.27 |
| Cook | |
| Carriageway West | |
| 0 / Not Applicable | |
| None | |
| Lake Michigan,Public | |
| Public Sewer | |
| 09860342 | |
| 02164190090000 |
Nearby Schools
| NAME: | DISTRICT: | DISTANCE: | |
|---|---|---|---|
|
Grade School
Stuart R Paddock School |
15 | — | |
|
Middle School
Walter R Sundling Junior High Sc |
15 | Not in DB | |
|
High School
Wm Fremd High School |
211 | Not in DB | |
Property History
| DATE: | EVENT: | PRICE: | SOURCE: |
|---|---|---|---|
| 5 Apr, 2018 | Sold | $553,000 | MRED MLS |
| 5 Mar, 2018 | Under contract | $575,000 | MRED MLS |
| 18 Feb, 2018 | Listed for sale | $575,000 | MRED MLS |
Room Specifics
Total Bedrooms: 4
Bedrooms Above Ground: 4
Bedrooms Below Ground: 0
Dimensions: —
Floor Type: Carpet
Dimensions: —
Floor Type: Carpet
Dimensions: —
Floor Type: Carpet
Full Bathrooms: 4
Bathroom Amenities: Whirlpool,Separate Shower,Double Sink
Bathroom in Basement: 1
Rooms: Foyer,Office,Heated Sun Room
Basement Description: Finished
Other Specifics
| 3 | |
| Concrete Perimeter | |
| Concrete | |
| Deck, Porch, Storms/Screens | |
| Corner Lot | |
| 85X137X85X137 | |
| Dormer,Pull Down Stair,Unfinished | |
| Full | |
| Vaulted/Cathedral Ceilings, Bar-Wet, Hardwood Floors, First Floor Laundry | |
| Range, Microwave, Dishwasher, Refrigerator, Washer, Dryer, Disposal, Stainless Steel Appliance(s), Range Hood | |
| Not in DB | |
| Curbs, Sidewalks, Street Paved | |
| — | |
| — | |
| Wood Burning, Gas Starter |
Tax History
| Year | Property Taxes |
|---|---|
| 2018 | $17,366 |
Contact Agent
Nearby Similar Homes
Nearby Sold Comparables
Contact Agent
Listing Provided By
Keller Williams Premiere Properties








