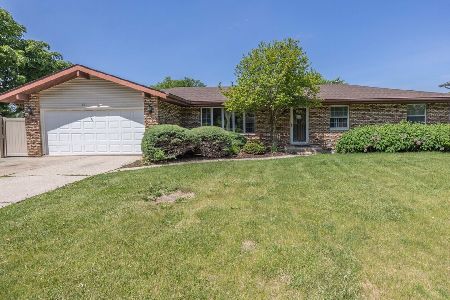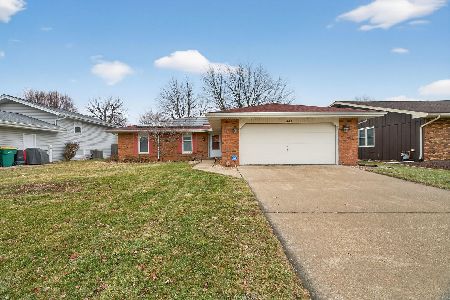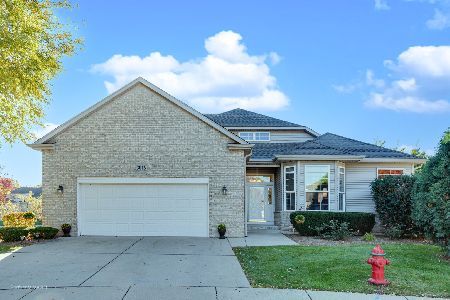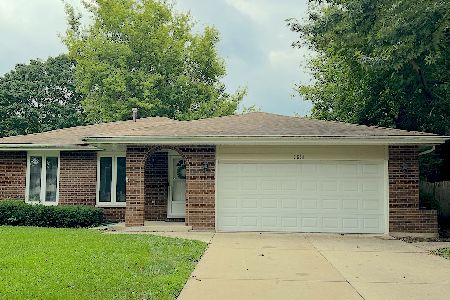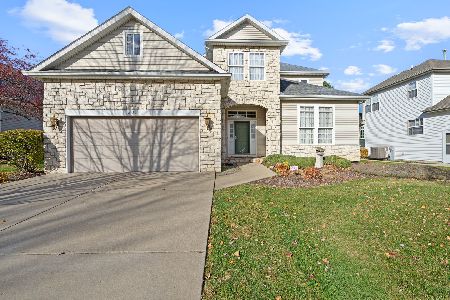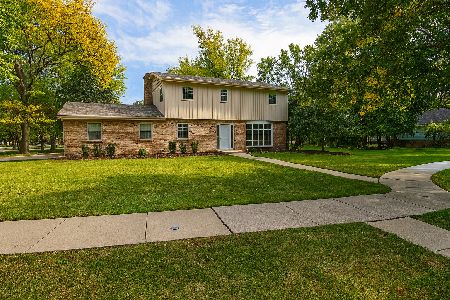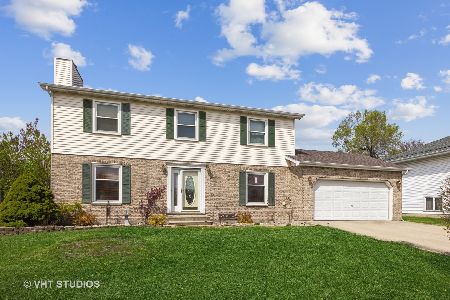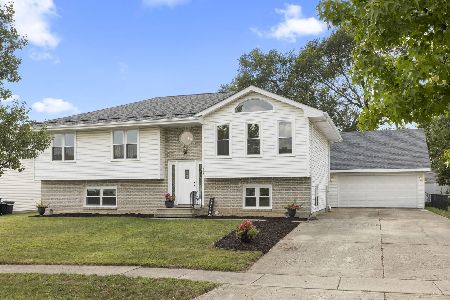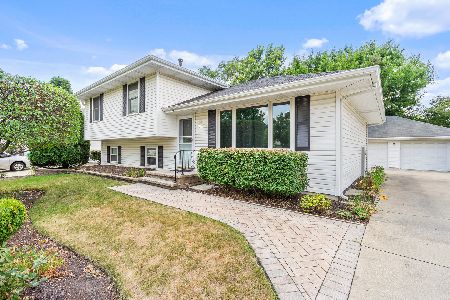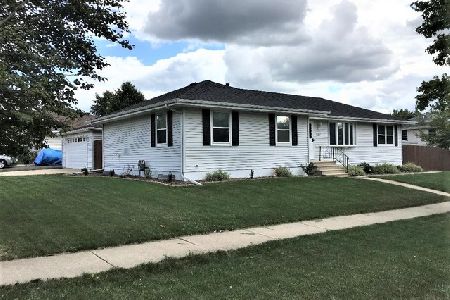367 Whiteside Drive, Joliet, Illinois 60435
$159,900
|
Sold
|
|
| Status: | Closed |
| Sqft: | 1,776 |
| Cost/Sqft: | $90 |
| Beds: | 3 |
| Baths: | 3 |
| Year Built: | 1991 |
| Property Taxes: | $4,804 |
| Days On Market: | 4970 |
| Lot Size: | 0,00 |
Description
Clean and well maintained home offers 3 bedroom 2.5 baths. Formal living room with laminate flooring. Large family room with fireplace. Master bedroom with private bath and large walk-in closet. Bright kitchen overlooks the large fenced in yard with composite deck, above ground pool with heater, mature landscaping and garden shed. Home includes 1 yr warranty. This is a must see.
Property Specifics
| Single Family | |
| — | |
| — | |
| 1991 | |
| Full | |
| — | |
| No | |
| 0 |
| Will | |
| Old Kent | |
| 0 / Not Applicable | |
| None | |
| Public | |
| Public Sewer | |
| 08097244 | |
| 0506123120080000 |
Nearby Schools
| NAME: | DISTRICT: | DISTANCE: | |
|---|---|---|---|
|
High School
Joliet West High School |
204 | Not in DB | |
Property History
| DATE: | EVENT: | PRICE: | SOURCE: |
|---|---|---|---|
| 27 Sep, 2012 | Sold | $159,900 | MRED MLS |
| 26 Jun, 2012 | Under contract | $159,900 | MRED MLS |
| 21 Jun, 2012 | Listed for sale | $159,900 | MRED MLS |
| 28 Jul, 2022 | Sold | $263,000 | MRED MLS |
| 13 Jul, 2022 | Under contract | $270,000 | MRED MLS |
| 11 Jul, 2022 | Listed for sale | $270,000 | MRED MLS |
Room Specifics
Total Bedrooms: 3
Bedrooms Above Ground: 3
Bedrooms Below Ground: 0
Dimensions: —
Floor Type: Carpet
Dimensions: —
Floor Type: Carpet
Full Bathrooms: 3
Bathroom Amenities: —
Bathroom in Basement: 0
Rooms: No additional rooms
Basement Description: Unfinished
Other Specifics
| 2 | |
| Concrete Perimeter | |
| Asphalt | |
| Deck, Storms/Screens | |
| Fenced Yard | |
| 80 X 120 | |
| Unfinished | |
| Full | |
| Wood Laminate Floors | |
| Range, Dishwasher, Refrigerator, Washer, Dryer | |
| Not in DB | |
| Sidewalks, Street Lights, Street Paved | |
| — | |
| — | |
| Attached Fireplace Doors/Screen |
Tax History
| Year | Property Taxes |
|---|---|
| 2012 | $4,804 |
| 2022 | $5,996 |
Contact Agent
Nearby Similar Homes
Contact Agent
Listing Provided By
RE/MAX Ultimate Professionals

