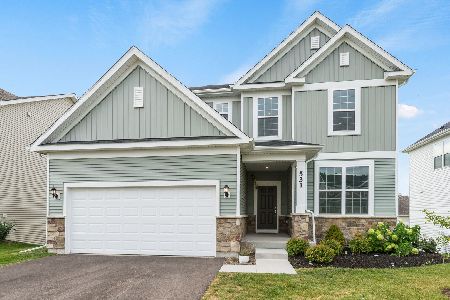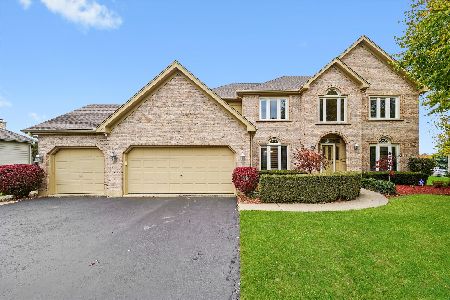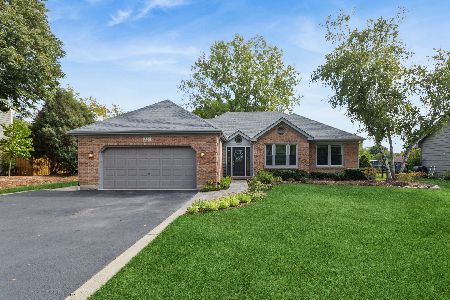3670 Bunker Hill Drive, Algonquin, Illinois 60102
$435,000
|
Sold
|
|
| Status: | Closed |
| Sqft: | 5,334 |
| Cost/Sqft: | $68 |
| Beds: | 4 |
| Baths: | 4 |
| Year Built: | 2001 |
| Property Taxes: | $10,303 |
| Days On Market: | 1679 |
| Lot Size: | 0,46 |
Description
AMAZING Walk Out Ranch with fantastic, OPEN FLOORPLAN, dramatic vaulted ceilings. Oversized skylights bring the sunshine in. You will LOVE THIS HOUSE. HUGE KITCHEN sized for a crowd with stainless steel appliances, under cabinet lighting and miles of counterspace. GE Monogram Professional stovetop, convection and regular ovens, additional bar fridge and separate ice maker. Bright windows, Glass doors to the deck and the adjacent THREE SEASON ROOM give a cheery glow to the heart of the home. Four bedrooms on the main level, although you may prefer to use the front room as a den or formal sitting area (no closet). Popular SPLIT BEDROOM FLOORPLAN insures privacy for all. Luxury Master with beautiful ceilings, French doors, 2 closets and MASSIVE MASTER BATH area. Double sized shower, Jacuzzi tub, water closet and double vanity. INCREDIBLE LOWER LEVEL with fantastic Family Room, additional bath and private office space that is perfect for work from home or home school. This ingenious floorplan will fit your style. Note the new, adjacent park which is currently under construction to the rear of the home. 2 FIREPLACES, Power Generator, Home Warranty in place until September 2021, Roof 2011, Furnace 2001, April Air and Electronic Air Filter. Sprinkler system was winterized before this owner purchased home and it has not been used since.
Property Specifics
| Single Family | |
| — | |
| Ranch | |
| 2001 | |
| Full,Walkout | |
| RANCH | |
| No | |
| 0.46 |
| Mc Henry | |
| Terrace Hill | |
| 0 / Not Applicable | |
| None | |
| Public | |
| Public Sewer | |
| 11040586 | |
| 1836205009 |
Nearby Schools
| NAME: | DISTRICT: | DISTANCE: | |
|---|---|---|---|
|
Grade School
Mackeben Elementary School |
158 | — | |
|
Middle School
Heineman Middle School |
158 | Not in DB | |
|
High School
Huntley High School |
158 | Not in DB | |
Property History
| DATE: | EVENT: | PRICE: | SOURCE: |
|---|---|---|---|
| 18 Jun, 2013 | Sold | $362,500 | MRED MLS |
| 21 May, 2013 | Under contract | $369,900 | MRED MLS |
| 16 May, 2013 | Listed for sale | $369,900 | MRED MLS |
| 1 Jun, 2021 | Sold | $435,000 | MRED MLS |
| 5 Apr, 2021 | Under contract | $364,900 | MRED MLS |
| 2 Apr, 2021 | Listed for sale | $364,900 | MRED MLS |
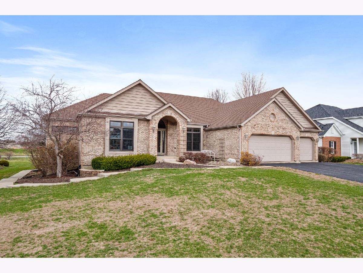
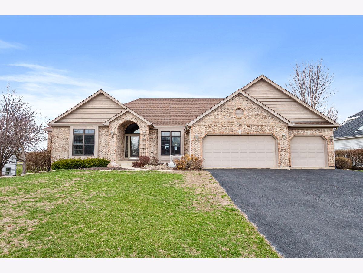
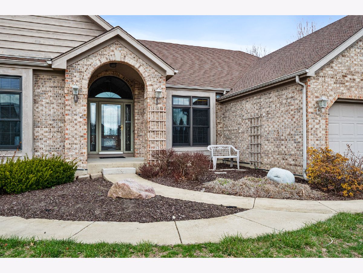
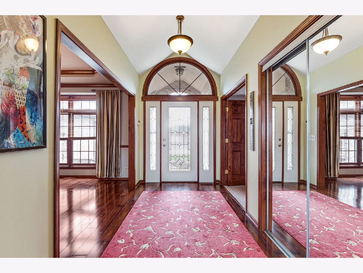
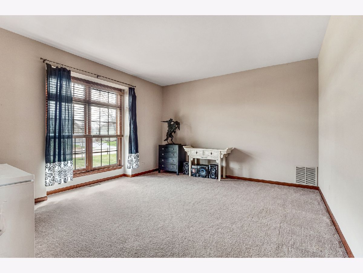
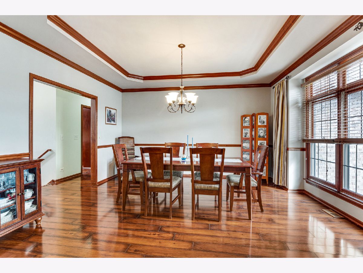
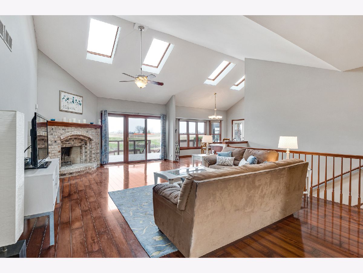
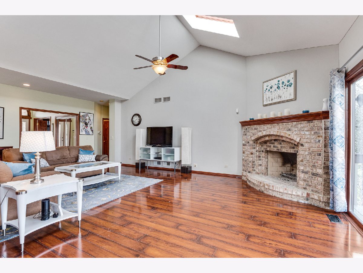
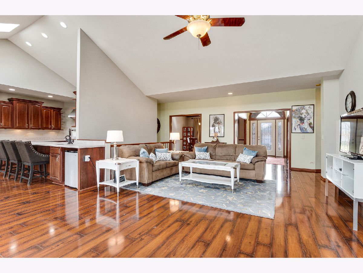
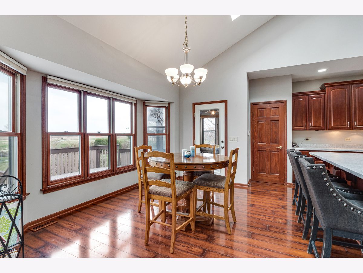
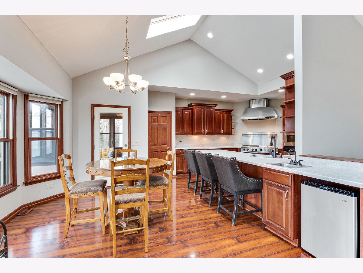
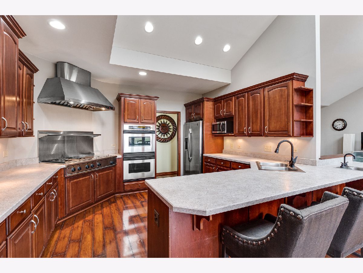
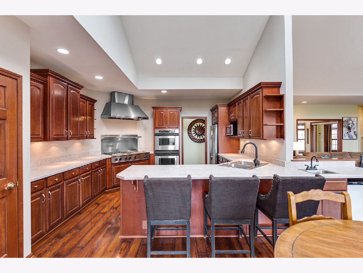
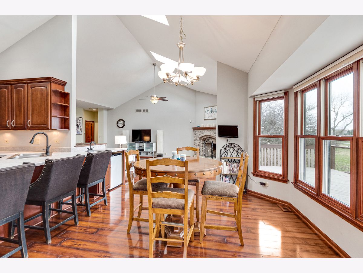
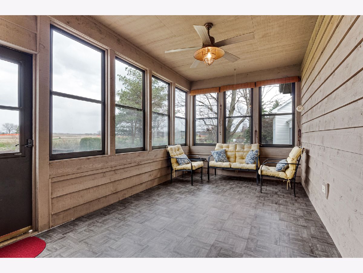
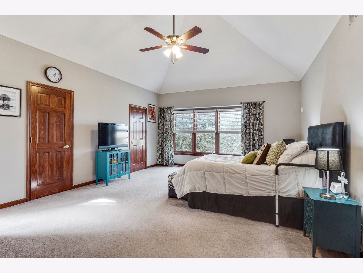
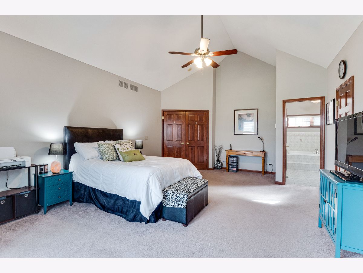
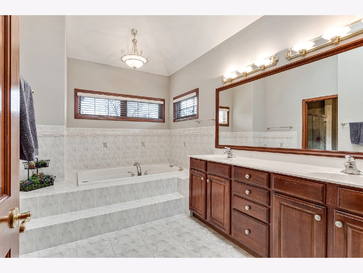
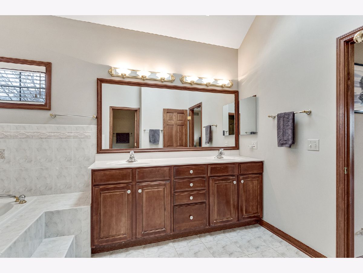
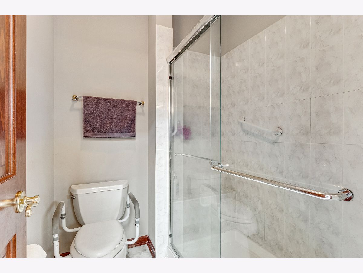
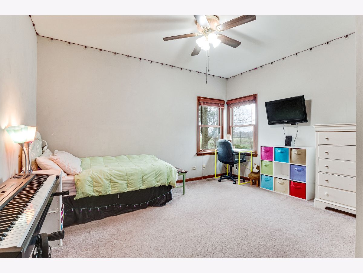
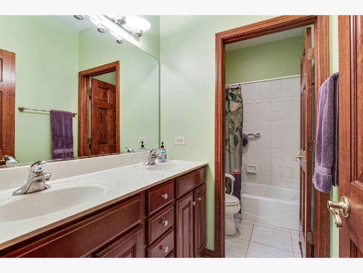
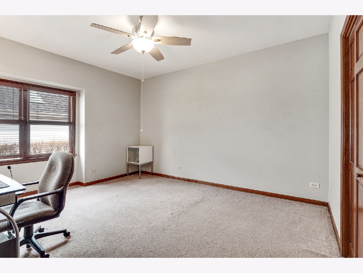
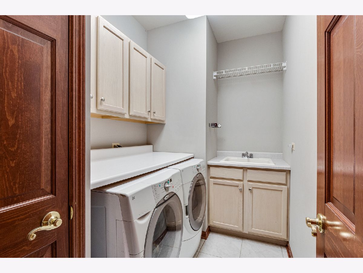
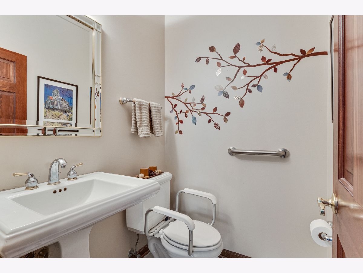
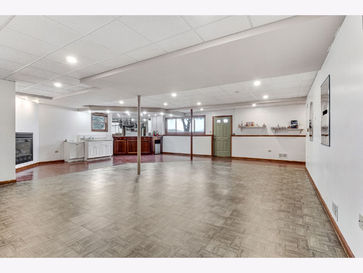
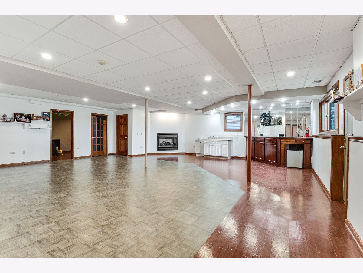
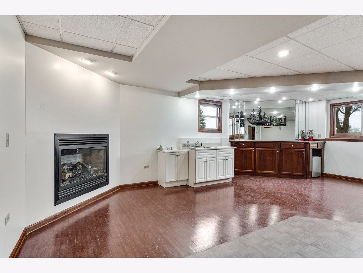
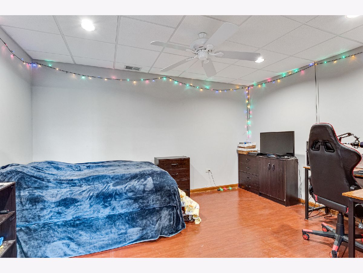
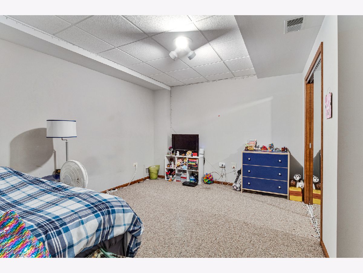
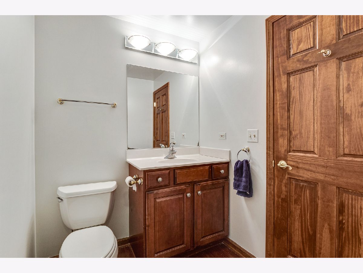
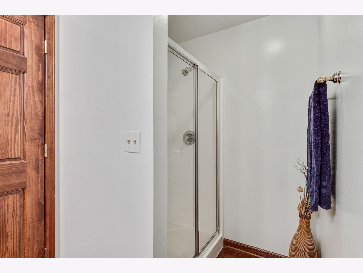
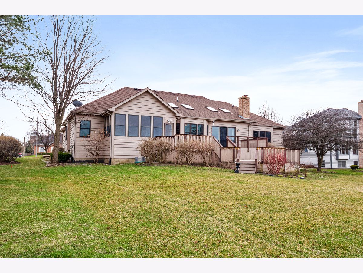
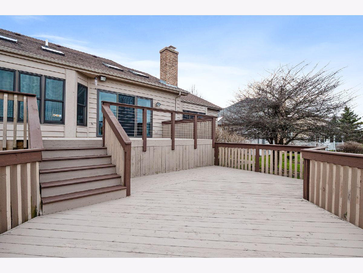
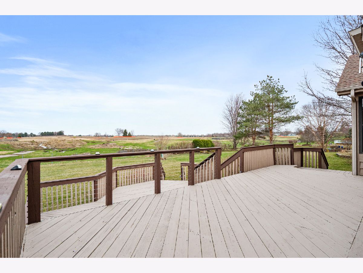
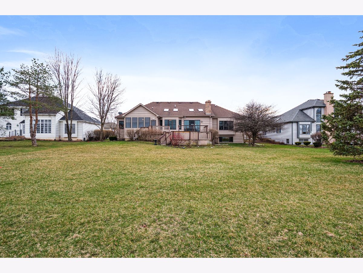
Room Specifics
Total Bedrooms: 4
Bedrooms Above Ground: 4
Bedrooms Below Ground: 0
Dimensions: —
Floor Type: Carpet
Dimensions: —
Floor Type: Carpet
Dimensions: —
Floor Type: Carpet
Full Bathrooms: 4
Bathroom Amenities: Whirlpool,Separate Shower,Double Sink,Garden Tub
Bathroom in Basement: 1
Rooms: Office,Den,Foyer,Enclosed Porch,Other Room
Basement Description: Finished,Exterior Access
Other Specifics
| 3 | |
| Concrete Perimeter | |
| Asphalt | |
| Deck | |
| Landscaped | |
| 103 X 194 X 86 X 199 | |
| Unfinished | |
| Full | |
| Vaulted/Cathedral Ceilings, Skylight(s), Bar-Wet, Wood Laminate Floors, First Floor Bedroom, First Floor Laundry, First Floor Full Bath, Walk-In Closet(s) | |
| Double Oven, Microwave, Dishwasher, Refrigerator, Bar Fridge, Washer, Dryer, Disposal, Stainless Steel Appliance(s), Cooktop, Range Hood, Water Softener Owned | |
| Not in DB | |
| Curbs, Street Lights, Street Paved | |
| — | |
| — | |
| Wood Burning, Gas Log, Gas Starter |
Tax History
| Year | Property Taxes |
|---|---|
| 2013 | $11,311 |
| 2021 | $10,303 |
Contact Agent
Nearby Similar Homes
Nearby Sold Comparables
Contact Agent
Listing Provided By
RE/MAX Plaza



