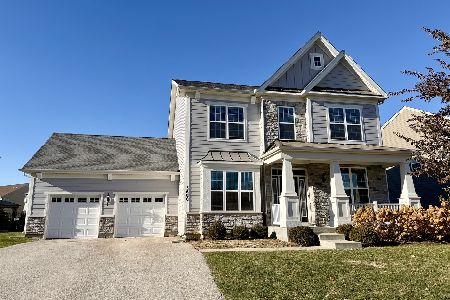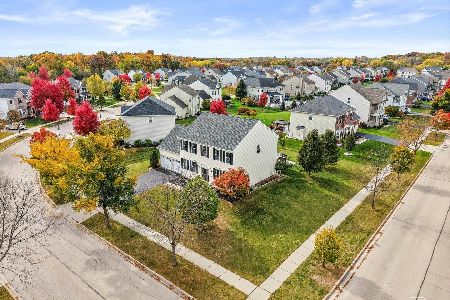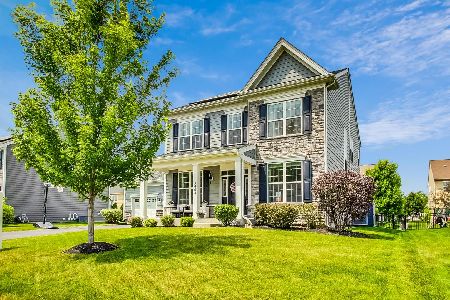3671 Shaughnessy Drive, Elgin, Illinois 60124
$510,000
|
Sold
|
|
| Status: | Closed |
| Sqft: | 2,700 |
| Cost/Sqft: | $185 |
| Beds: | 4 |
| Baths: | 3 |
| Year Built: | 2016 |
| Property Taxes: | $11,271 |
| Days On Market: | 890 |
| Lot Size: | 0,23 |
Description
Welcome to this exquisite 4-bedroom home nestled in the heart of highly sought-after school district 301. With its charming curb appeal, modern upgrades, and a fenced yard, this residence offers the perfect blend of comfort and convenience from the moment you walk up to your front porch. As you step through the inviting front entrance, you'll immediately notice the attention to detail that sets this home apart. The open-concept living area is bathed in natural light, thanks to large windows bringing in the sunshine. Gleaming hardwood floors extend throughout the main level and personal touches such as crown molding, upgraded lighting, french doors on the office, and wainscotting create a warm and welcoming ambiance. French doors lead you to a private home office, providing an ideal space for remote work or a quiet study area. The gourmet kitchen is a culinary enthusiast's dream, boasting stone countertops, stainless steel appliances, and ample cabinet space. Whether you're preparing a meal or hosting a gathering, this space seamlessly accommodates your needs. The adjoining family room offers a perfect layout for the central hub of the home. The family room is the perfect place to unwind after a long day, with its elegant fireplace and attention to detail- creating a focal point that combines style and functionality. Sliding glass doors in the kitchen lead to your backyard oasis, where a fully fenced yard ensures both privacy and security. The expansive patio provides the ideal setting for outdoor entertaining, while the landscaped green space is perfect for the desired amount of yard space. Upstairs, the luxurious master suite awaits, featuring a spa-like ensuite bathroom complete with a soaking tub, walk-in shower, and dual vanity. Three additional bedrooms offer comfort and flexibility for family members, guests, home office space, or whatever your needs may be. With modern upgrades and finishes throughout, this residence offers both convenience and peace of mind. A two-car garage provides plenty of storage space, and the home's energy-efficient design contributes to lower utility bills. Descend into the potential of this home's full unfinished basement, a blank canvas awaiting your creative touch. With the convenience of plumbing already in place for a future bathroom, the possibilities are endless. Located within the highly regarded school district and Bowes Creek Country Club, this home offers a strong sense of community. Nearby amenities, parks, and shopping options further enhance the appeal of this exceptional property. Your journey starts here - welcome home.
Property Specifics
| Single Family | |
| — | |
| — | |
| 2016 | |
| — | |
| VANSANT MANOR | |
| No | |
| 0.23 |
| Kane | |
| Bowes Creek Country Club | |
| 600 / Annual | |
| — | |
| — | |
| — | |
| 11863745 | |
| 0535281003 |
Nearby Schools
| NAME: | DISTRICT: | DISTANCE: | |
|---|---|---|---|
|
Grade School
Howard B Thomas Grade School |
301 | — | |
|
Middle School
Prairie Knolls Middle School |
301 | Not in DB | |
|
High School
Central High School |
301 | Not in DB | |
Property History
| DATE: | EVENT: | PRICE: | SOURCE: |
|---|---|---|---|
| 19 May, 2016 | Sold | $332,236 | MRED MLS |
| 23 Mar, 2016 | Under contract | $324,995 | MRED MLS |
| — | Last price change | $329,995 | MRED MLS |
| 4 Dec, 2015 | Listed for sale | $358,995 | MRED MLS |
| 29 Sep, 2023 | Sold | $510,000 | MRED MLS |
| 28 Aug, 2023 | Under contract | $500,000 | MRED MLS |
| 21 Aug, 2023 | Listed for sale | $500,000 | MRED MLS |
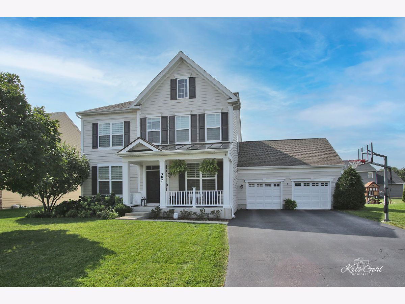
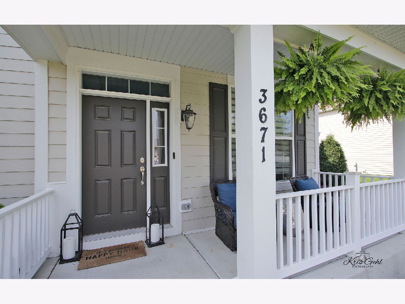
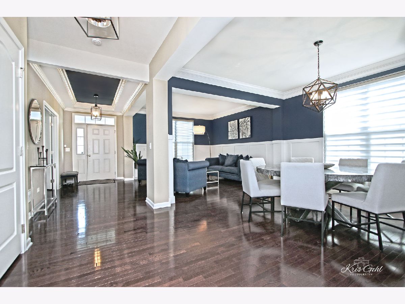
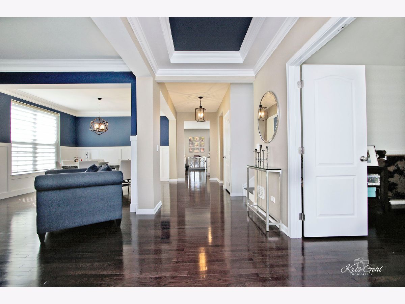
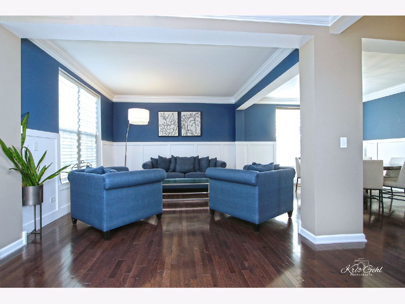
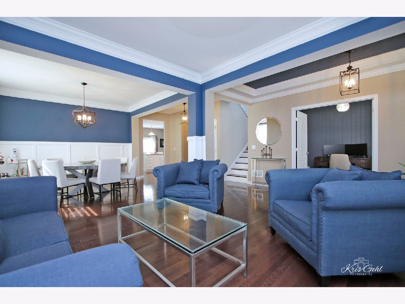
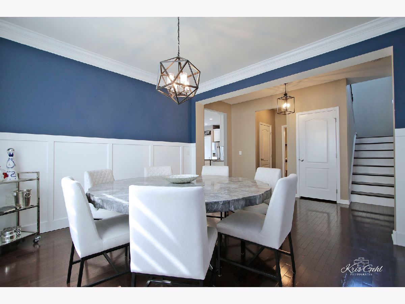
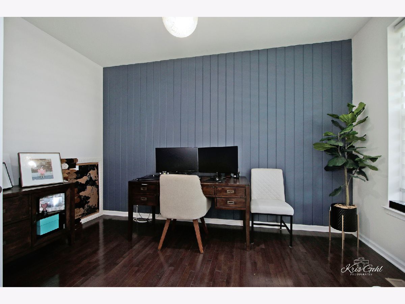
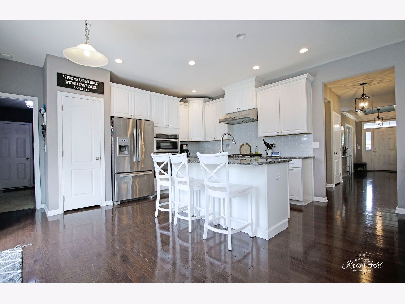
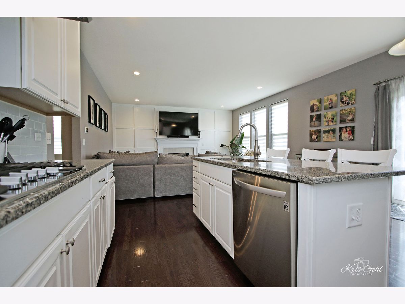
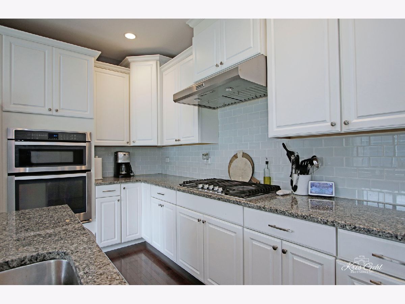
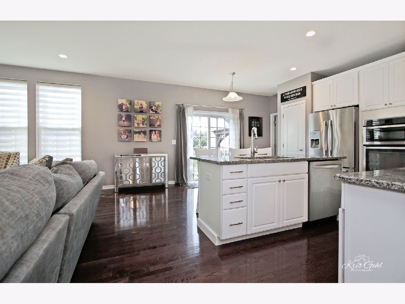
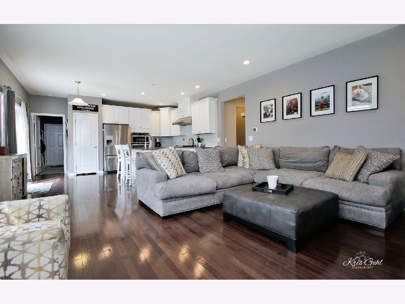
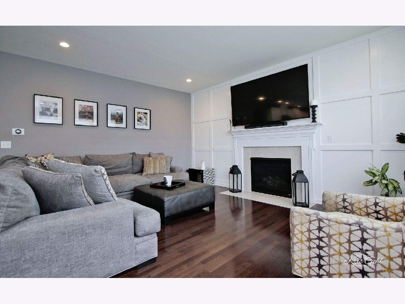
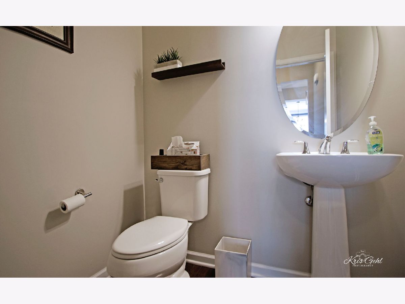
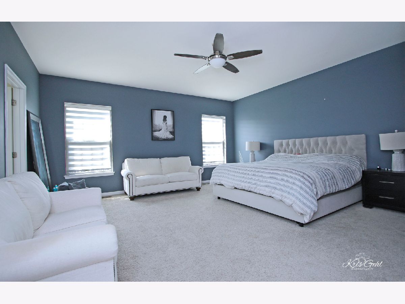
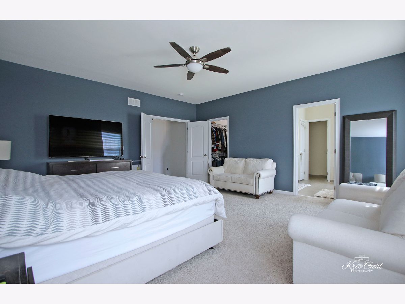
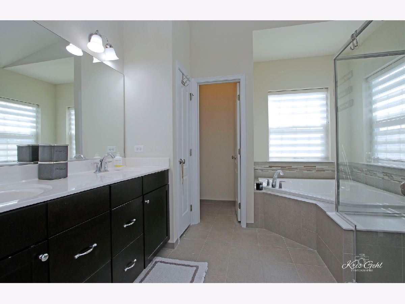
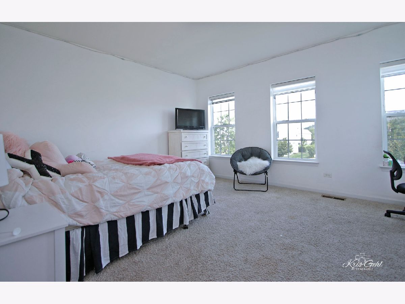
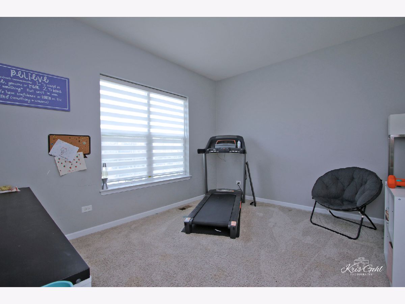
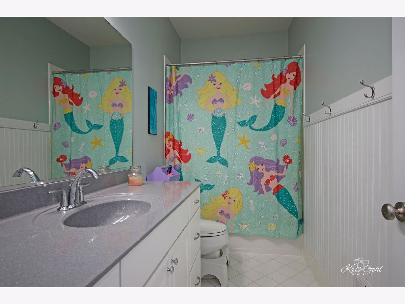
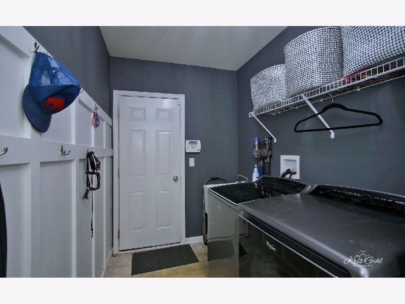
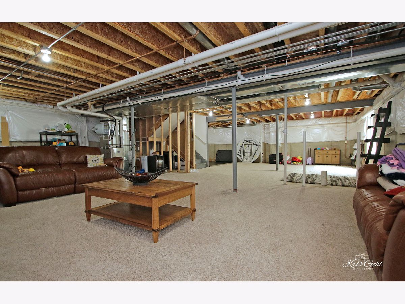
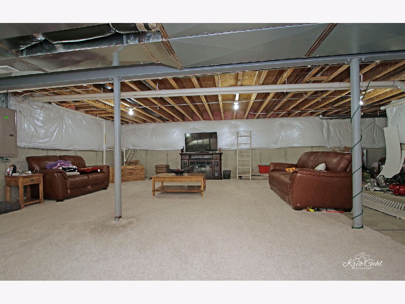
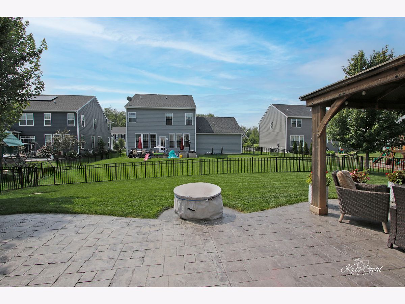
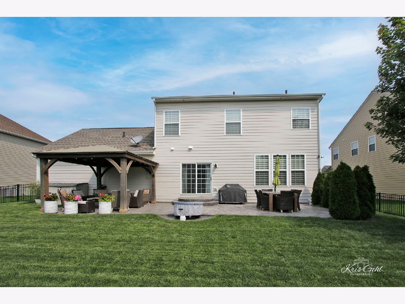
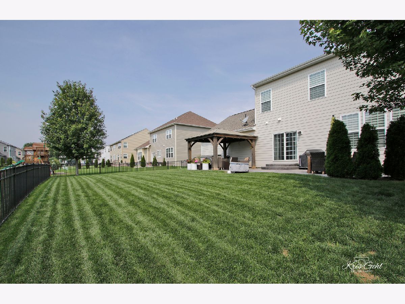
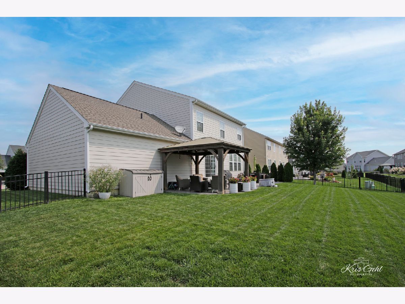
Room Specifics
Total Bedrooms: 4
Bedrooms Above Ground: 4
Bedrooms Below Ground: 0
Dimensions: —
Floor Type: —
Dimensions: —
Floor Type: —
Dimensions: —
Floor Type: —
Full Bathrooms: 3
Bathroom Amenities: Separate Shower,Double Sink,Soaking Tub
Bathroom in Basement: 0
Rooms: —
Basement Description: Unfinished
Other Specifics
| 2 | |
| — | |
| Asphalt | |
| — | |
| — | |
| 80X125X83X125 | |
| — | |
| — | |
| — | |
| — | |
| Not in DB | |
| — | |
| — | |
| — | |
| — |
Tax History
| Year | Property Taxes |
|---|---|
| 2023 | $11,271 |
Contact Agent
Nearby Similar Homes
Nearby Sold Comparables
Contact Agent
Listing Provided By
Compass

