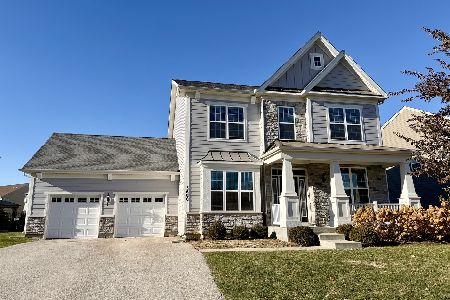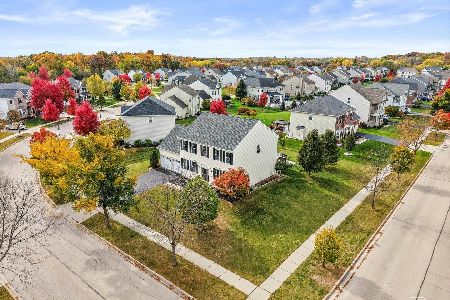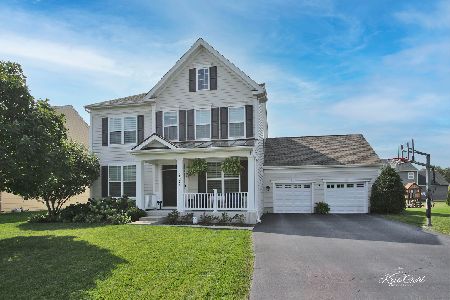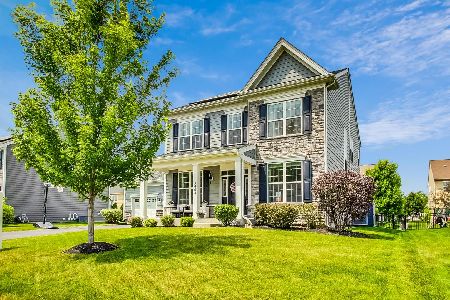3671 Shaughnessy Drive, Elgin, Illinois 60124
$332,236
|
Sold
|
|
| Status: | Closed |
| Sqft: | 2,700 |
| Cost/Sqft: | $120 |
| Beds: | 4 |
| Baths: | 3 |
| Year Built: | 2016 |
| Property Taxes: | $0 |
| Days On Market: | 3707 |
| Lot Size: | 0,23 |
Description
NEW CONSTRUCTION - Move-in ready ~ Vansant Manor ~ Home Site #294! By Toll Brothers at Bowes Creek Country Club! 2700 sq ft, 4 BR, 2.5 Baths & study. 9 ft ceilings on 1st and 2nd floor. Hardwood floors, crown moulding, beautiful fireplace, gourmet kitchen w/ 42" cabinets & roll out trays, granite counters w/ center island, built in stainless steel appliances... Full basement w/ rough-in for future bath. Luxurious master suite w/ large walk-in closet, #301 Burlington schools, close to Randall and Rte 20, & much more!
Property Specifics
| Single Family | |
| — | |
| Colonial | |
| 2016 | |
| Full | |
| VANSANT MANOR | |
| No | |
| 0.23 |
| Kane | |
| Bowes Creek Country Club | |
| 421 / Annual | |
| Other | |
| Public | |
| Public Sewer | |
| 09097175 | |
| 0525300002 |
Nearby Schools
| NAME: | DISTRICT: | DISTANCE: | |
|---|---|---|---|
|
Grade School
Howard B Thomas Grade School |
301 | — | |
|
Middle School
Prairie Knolls Middle School |
301 | Not in DB | |
|
High School
Central High School |
301 | Not in DB | |
Property History
| DATE: | EVENT: | PRICE: | SOURCE: |
|---|---|---|---|
| 19 May, 2016 | Sold | $332,236 | MRED MLS |
| 23 Mar, 2016 | Under contract | $324,995 | MRED MLS |
| — | Last price change | $329,995 | MRED MLS |
| 4 Dec, 2015 | Listed for sale | $358,995 | MRED MLS |
| 29 Sep, 2023 | Sold | $510,000 | MRED MLS |
| 28 Aug, 2023 | Under contract | $500,000 | MRED MLS |
| 21 Aug, 2023 | Listed for sale | $500,000 | MRED MLS |
Room Specifics
Total Bedrooms: 4
Bedrooms Above Ground: 4
Bedrooms Below Ground: 0
Dimensions: —
Floor Type: Carpet
Dimensions: —
Floor Type: Carpet
Dimensions: —
Floor Type: Carpet
Full Bathrooms: 3
Bathroom Amenities: Separate Shower,Double Sink,Soaking Tub
Bathroom in Basement: 0
Rooms: Office
Basement Description: Unfinished
Other Specifics
| 2 | |
| Concrete Perimeter | |
| Asphalt | |
| Porch | |
| — | |
| 80X125X83X125 | |
| — | |
| Full | |
| Hardwood Floors, First Floor Laundry | |
| Range, Microwave, Dishwasher, Disposal, Stainless Steel Appliance(s) | |
| Not in DB | |
| Sidewalks, Street Lights, Street Paved, Other | |
| — | |
| — | |
| Heatilator |
Tax History
| Year | Property Taxes |
|---|---|
| 2023 | $11,271 |
Contact Agent
Nearby Similar Homes
Nearby Sold Comparables
Contact Agent
Listing Provided By
Homesmart Connect LLC







