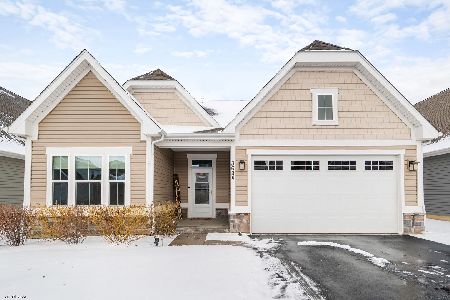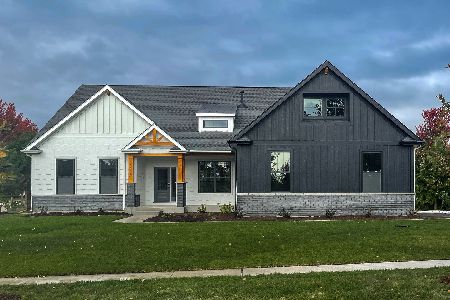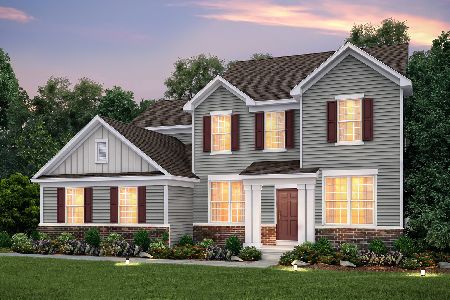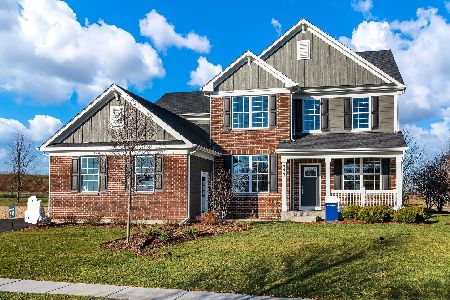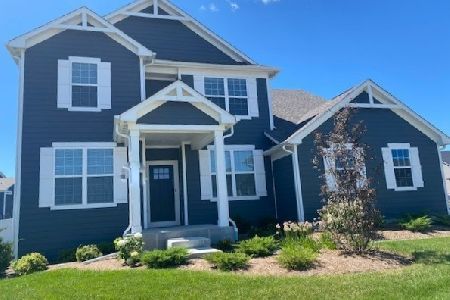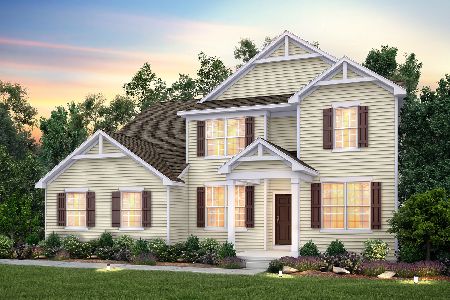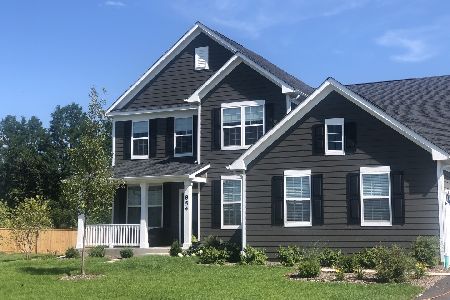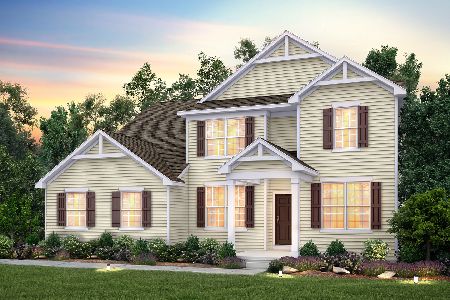3673 Skyglade Drive, Elgin, Illinois 60124
$529,533
|
Sold
|
|
| Status: | Closed |
| Sqft: | 3,226 |
| Cost/Sqft: | $159 |
| Beds: | 4 |
| Baths: | 4 |
| Year Built: | 2021 |
| Property Taxes: | $0 |
| Days On Market: | 1601 |
| Lot Size: | 0,34 |
Description
Beautiful Chasewood at Highland Woods in top-rated Central School District 301! (Please note: This new home is not yet built.) Live in an established high-end clubhouse community and enjoy all the community amenities including swimming pools, fitness center, splash park, tennis, basketball and volleyball courts, 5 miles of hiking and biking trails, 7 parks and playgrounds plus top rated on site elementary school! We offer 4 beautiful floor plans to choose from! The Riverton is a gracious family home with a spacious formal dining room plus the option for a 3-car garage! All our new homes are situated on oversize homesites. Features included in this price are: SS appliances, premium maple cabinets in many finishes, granite in kitchen, vinyl plank floors on first floor, recessed lights in several areas and more! Included features are a Planning Center (perfect for a home office), large kitchen island with breakfast bar, 2 car side load garage with lots of extra storage, full basement, smart home technology and 9' first floor ceilings. This is a spectacular open concept home. Make your new home uniquely your own at our professional Design Studio. Homesite 792 Additional lot cost may apply. See Sales Consultant for details. Photos of a model home shown with some upgrades not included in this price. A virtual tour is available, see link. Build now and move in April 2022!
Property Specifics
| Single Family | |
| — | |
| — | |
| 2021 | |
| — | |
| RIVERTON | |
| No | |
| 0.34 |
| Kane | |
| Chasewood At Highland Woods | |
| 69 / Monthly | |
| — | |
| — | |
| — | |
| 11211437 | |
| 0502427007 |
Nearby Schools
| NAME: | DISTRICT: | DISTANCE: | |
|---|---|---|---|
|
Grade School
Country Trails Elementary School |
301 | — | |
|
Middle School
Central Middle School |
301 | Not in DB | |
|
High School
Central High School |
301 | Not in DB | |
|
Alternate Junior High School
Prairie Knolls Middle School |
— | Not in DB | |
Property History
| DATE: | EVENT: | PRICE: | SOURCE: |
|---|---|---|---|
| 10 Jun, 2022 | Sold | $529,533 | MRED MLS |
| 7 Sep, 2021 | Under contract | $513,185 | MRED MLS |
| 7 Sep, 2021 | Listed for sale | $513,185 | MRED MLS |
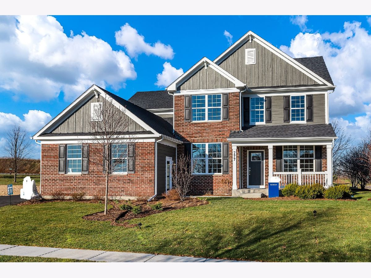
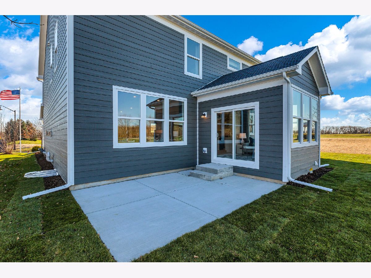
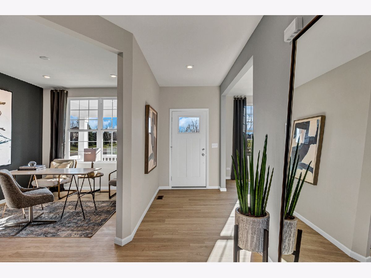
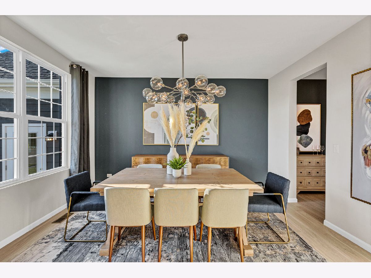
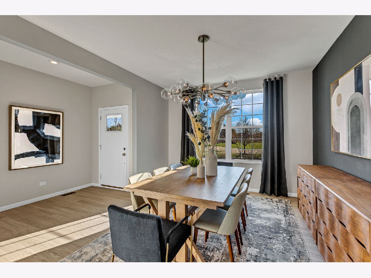
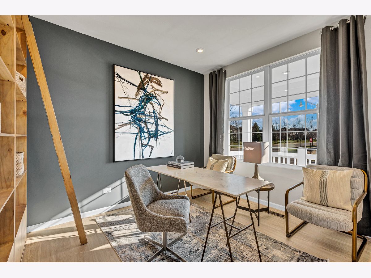
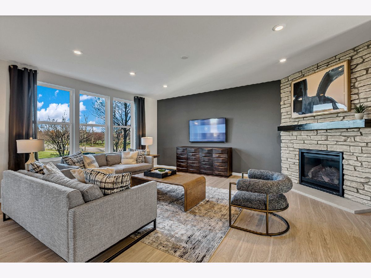
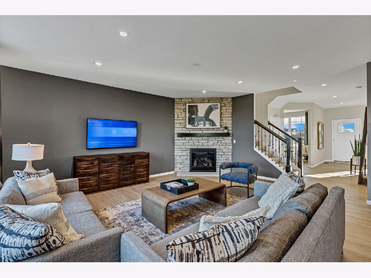
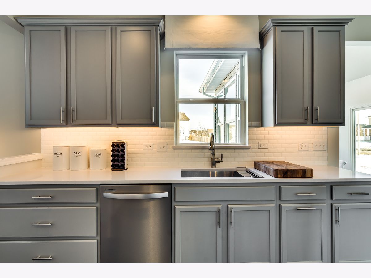
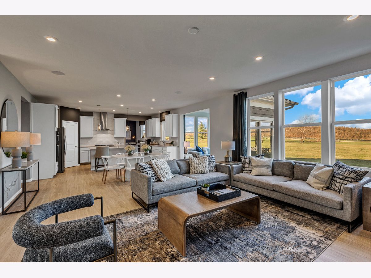
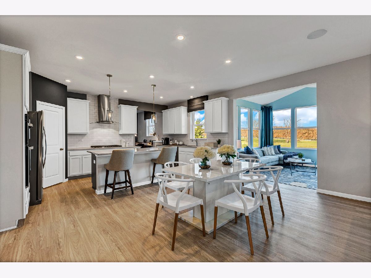
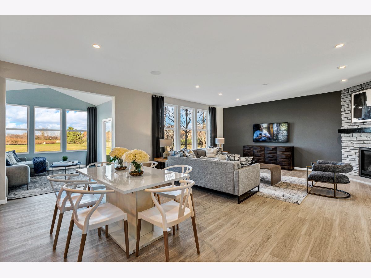
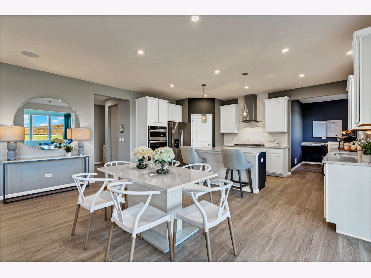
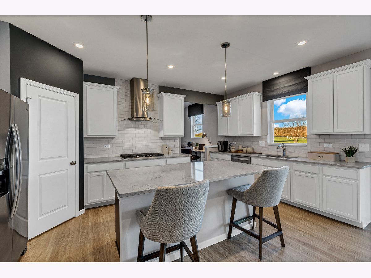
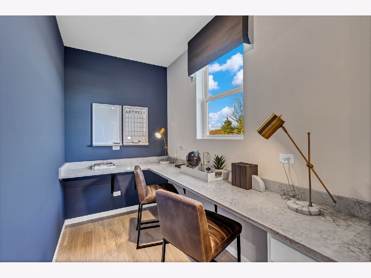
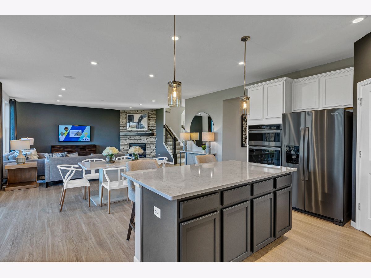
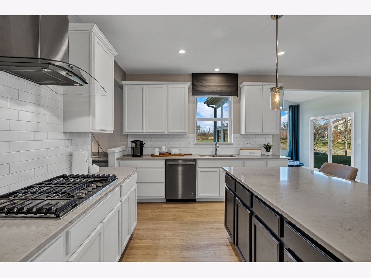
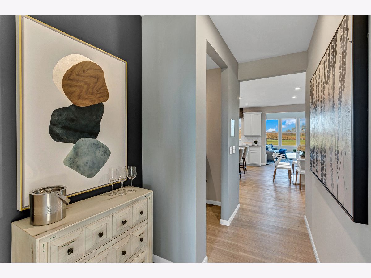
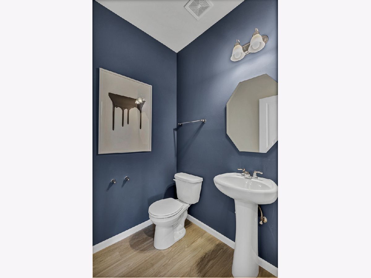
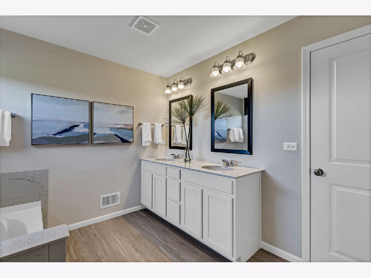
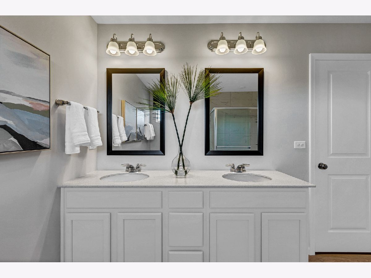
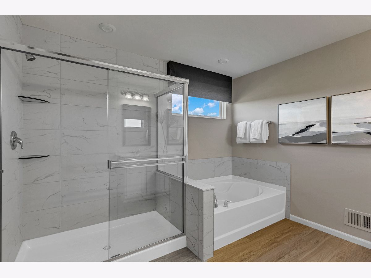
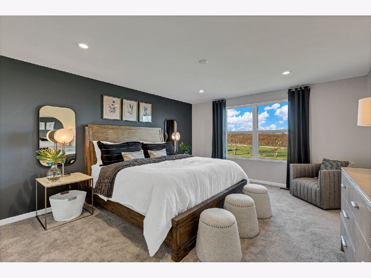
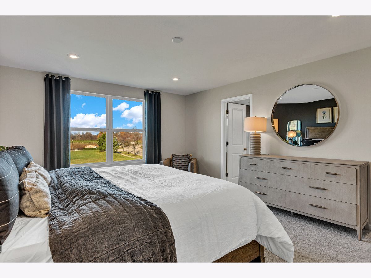
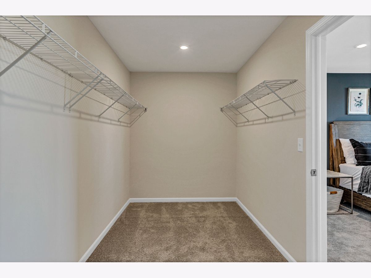
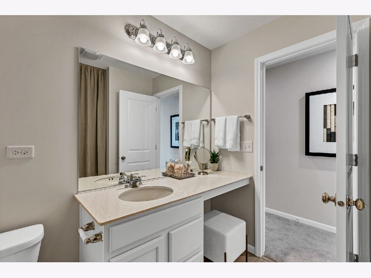
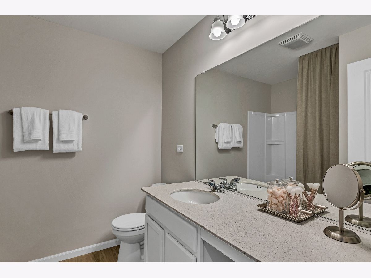
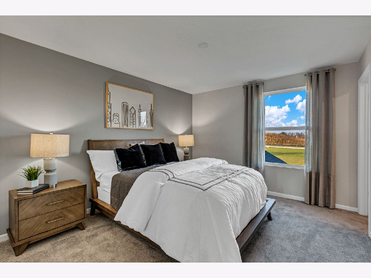
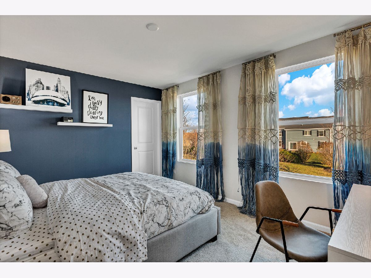
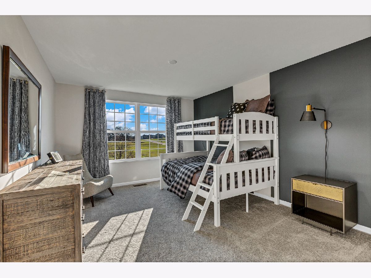
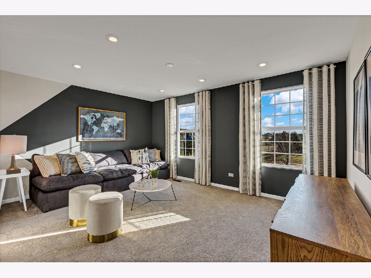
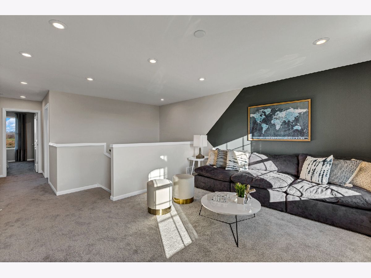
Room Specifics
Total Bedrooms: 4
Bedrooms Above Ground: 4
Bedrooms Below Ground: 0
Dimensions: —
Floor Type: —
Dimensions: —
Floor Type: —
Dimensions: —
Floor Type: —
Full Bathrooms: 4
Bathroom Amenities: Separate Shower,Double Sink
Bathroom in Basement: 0
Rooms: —
Basement Description: Unfinished
Other Specifics
| 2 | |
| — | |
| Asphalt | |
| — | |
| — | |
| 95X144 | |
| — | |
| — | |
| — | |
| — | |
| Not in DB | |
| — | |
| — | |
| — | |
| — |
Tax History
| Year | Property Taxes |
|---|
Contact Agent
Nearby Similar Homes
Nearby Sold Comparables
Contact Agent
Listing Provided By
Twin Vines Real Estate Svcs

