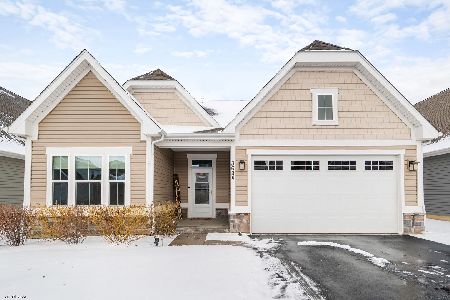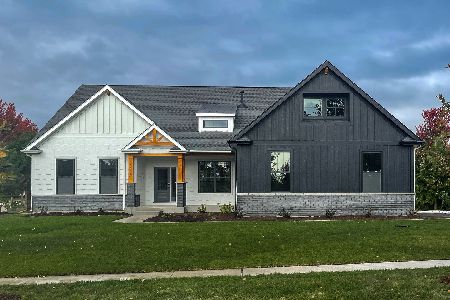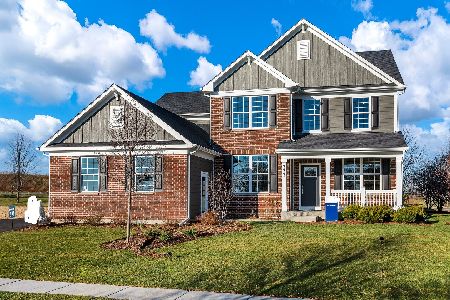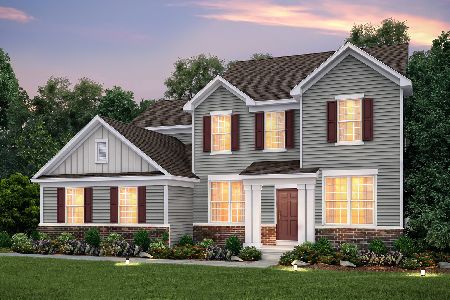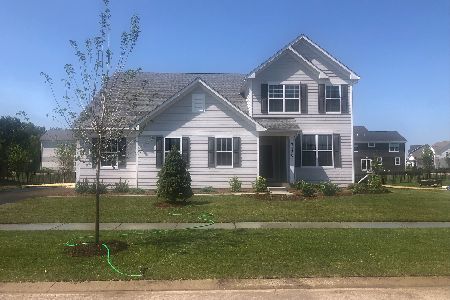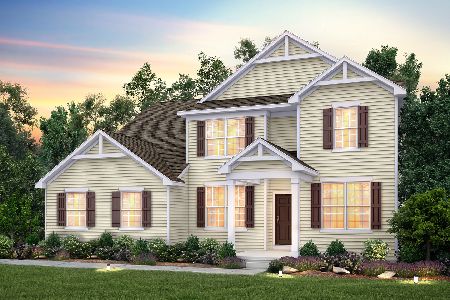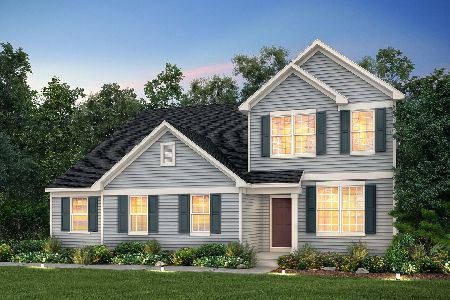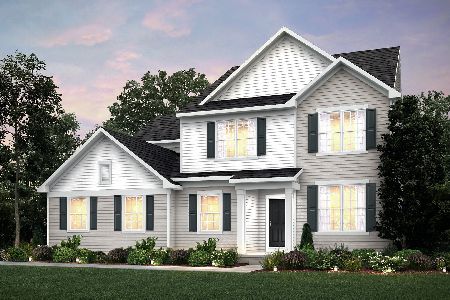3687 Skyglade Drive, Elgin, Illinois 60124
$547,823
|
Sold
|
|
| Status: | Closed |
| Sqft: | 3,043 |
| Cost/Sqft: | $180 |
| Beds: | 4 |
| Baths: | 3 |
| Year Built: | 2022 |
| Property Taxes: | $0 |
| Days On Market: | 1272 |
| Lot Size: | 0,00 |
Description
MOVE IN OUR BEST SELLING HILLTOP HOME IN SEPTEMBER 2022! Come see this beautiful and peaceful community! Chasewood at the Highlands is in the top-rated Central School District 301! Live in a high end community with established tree-lined streets, and amenities such as a beautiful clubhouse, state of the art fitness facility, swimming pools, splash park, tennis courts, volleyball and basketball courts, 5 miles of hiking trails, 7 parks and playgrounds plus a top rated elementary school within walking distance. The Hilltop boasts an open floor plan with 9' ceilings, large family room off the kitchen, perfect for entertaining. It also includes a large formal dining room and a flex room which would be perfect for a home office or whatever suits your lifestyle. This home features SS appliances, 42" white maple cabinets, quartz counter-tops, ceramic backsplash, luxury vinyl plank flooring throughout the main floor, iron stair railings, bronze plumbing/lighting fixtures and a plethora of LED flush-mount lights. In addition, there is a beautiful gas fireplace in the gathering room as well as a bright and airy sunroom. Upstairs, enjoy 4 large bedrooms with spacious closets and a large loft to use as you wish. Also included is the Pulte Planning Center, large kitchen island with seating area, side load garages with oversized 2 car or 3 car tandem configurations, full basement with rough-in plumbing and smart home technology. This home is located on a large corner site. Photos shown are of a similar home. Ready for move-in this SEPTEMBER! Ask us about our special 3.875 financing being offered for a limited time.
Property Specifics
| Single Family | |
| — | |
| — | |
| 2022 | |
| — | |
| HILLTOP | |
| No | |
| — |
| Kane | |
| Chasewood At Highland Woods | |
| 73 / Monthly | |
| — | |
| — | |
| — | |
| 11481354 | |
| 0502427007 |
Nearby Schools
| NAME: | DISTRICT: | DISTANCE: | |
|---|---|---|---|
|
Grade School
Country Trails Elementary School |
301 | — | |
|
Middle School
Central Middle School |
301 | Not in DB | |
|
High School
Central High School |
301 | Not in DB | |
|
Alternate Junior High School
Prairie Knolls Middle School |
— | Not in DB | |
Property History
| DATE: | EVENT: | PRICE: | SOURCE: |
|---|---|---|---|
| 29 Sep, 2022 | Sold | $547,823 | MRED MLS |
| 14 Aug, 2022 | Under contract | $547,403 | MRED MLS |
| — | Last price change | $547,403 | MRED MLS |
| 2 Aug, 2022 | Listed for sale | $547,403 | MRED MLS |
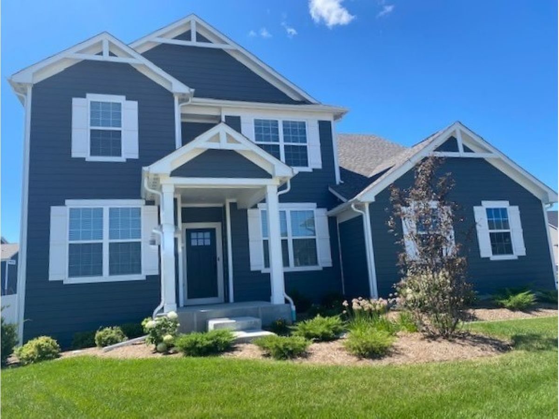
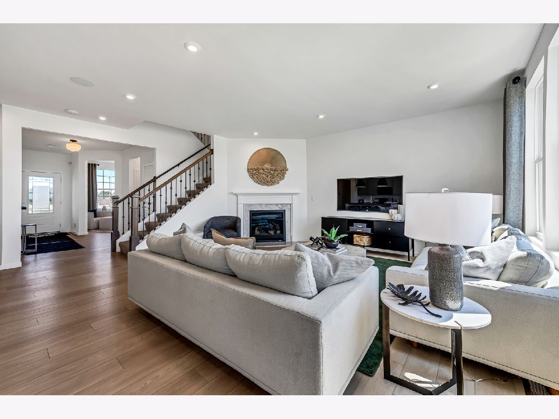
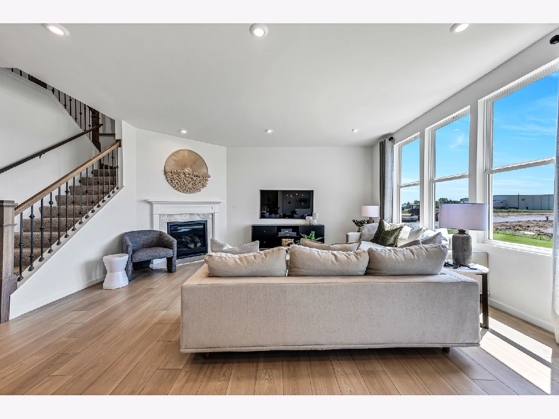
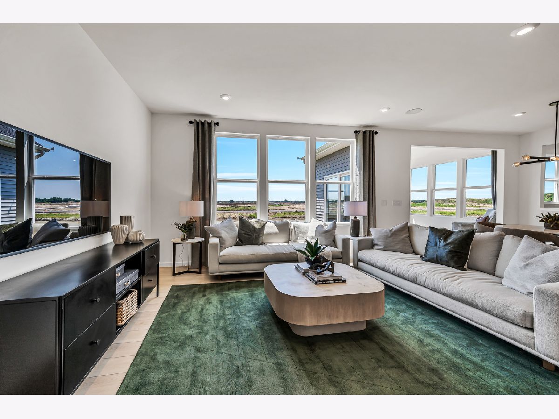
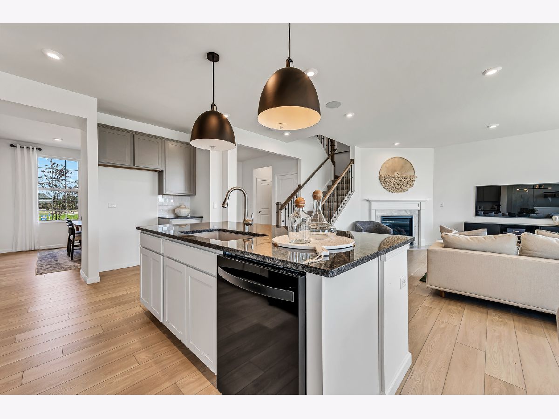
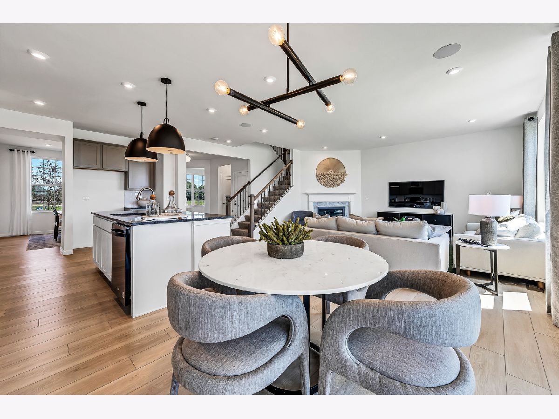
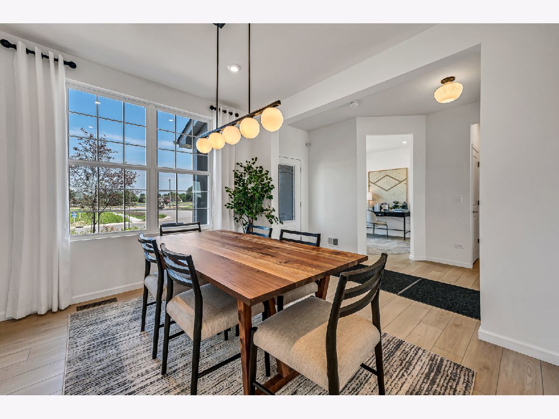
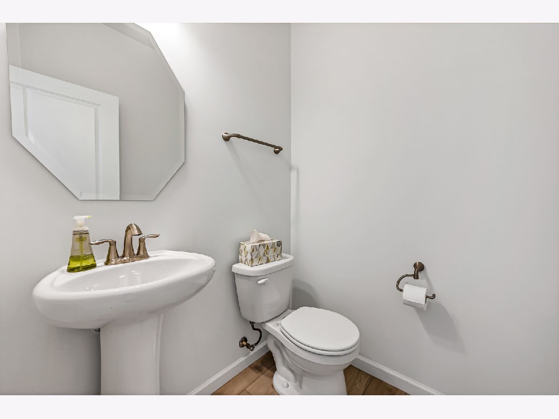
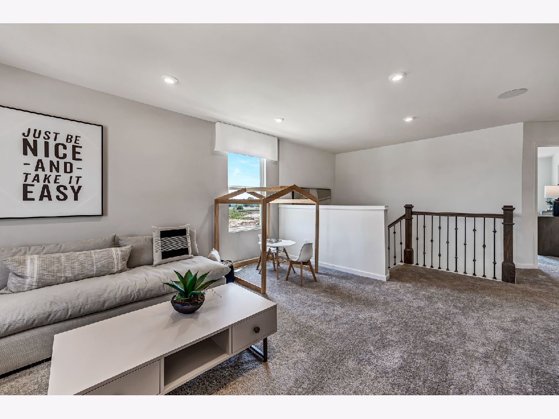
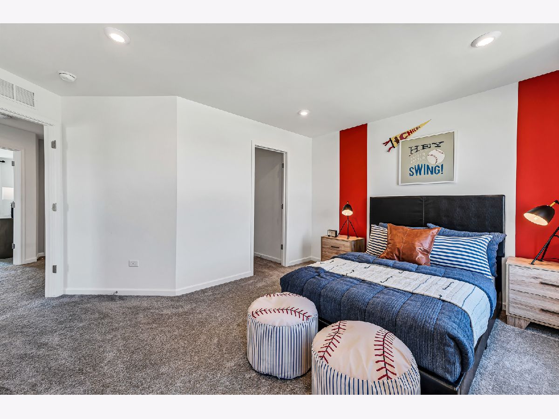
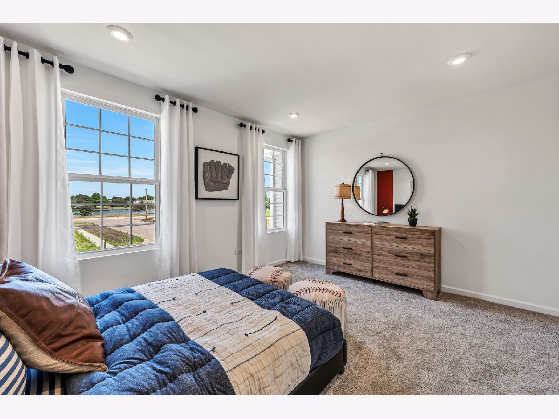
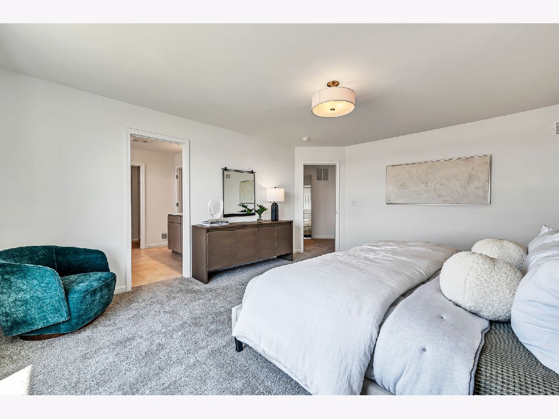
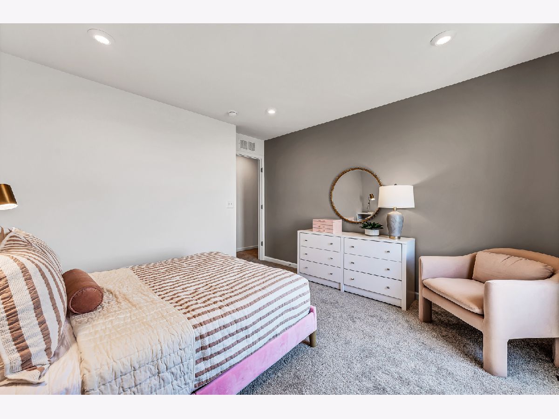

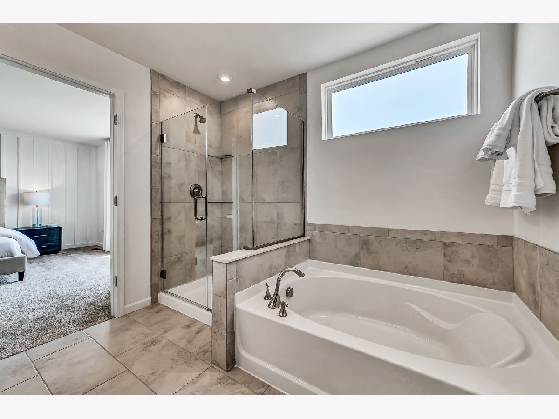
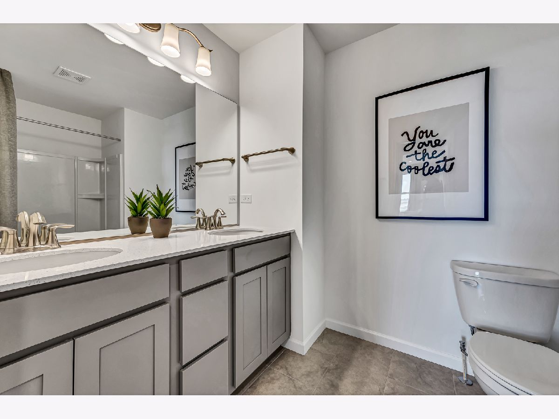
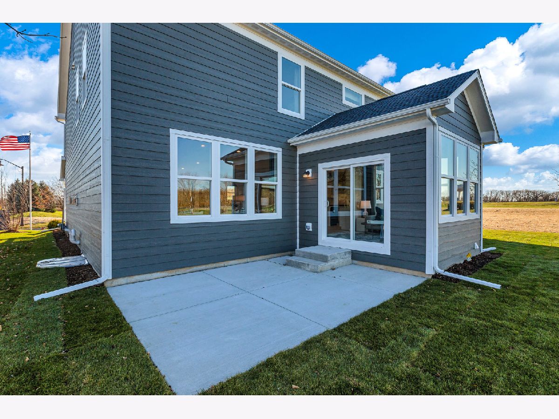
Room Specifics
Total Bedrooms: 4
Bedrooms Above Ground: 4
Bedrooms Below Ground: 0
Dimensions: —
Floor Type: —
Dimensions: —
Floor Type: —
Dimensions: —
Floor Type: —
Full Bathrooms: 3
Bathroom Amenities: Separate Shower,Double Sink,Soaking Tub
Bathroom in Basement: 0
Rooms: —
Basement Description: Unfinished,Bathroom Rough-In
Other Specifics
| 2 | |
| — | |
| Asphalt | |
| — | |
| — | |
| 95X144 | |
| — | |
| — | |
| — | |
| — | |
| Not in DB | |
| — | |
| — | |
| — | |
| — |
Tax History
| Year | Property Taxes |
|---|
Contact Agent
Nearby Similar Homes
Nearby Sold Comparables
Contact Agent
Listing Provided By
Twin Vines Real Estate Svcs



