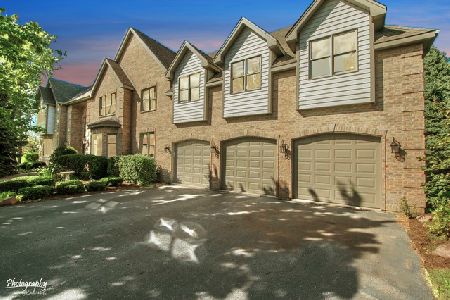3675 Tamarack Circle, Crystal Lake, Illinois 60014
$324,750
|
Sold
|
|
| Status: | Closed |
| Sqft: | 2,783 |
| Cost/Sqft: | $125 |
| Beds: | 5 |
| Baths: | 4 |
| Year Built: | 1994 |
| Property Taxes: | $13,339 |
| Days On Market: | 3106 |
| Lot Size: | 1,04 |
Description
Exceptionally nice Brick and Cedar 2-sty Home on 1+ acre In the Barreville Ridge Estates Subdivision. NEW ROOF just installed Gutters and Downspouts are being installed within 2 -3 weeks. ALL EXISTING HARDWOOD FLOORING HAS BEEN REFINISHED, AND ADDED TO DINING ROOM. Kitchen w/custom 42" wood cabinets, Granite counter tops, Island and large Eating Area overlooks Deck and Yard. 4 bedrooms up, plus bedroom and full bath on 1st flr. Fabulous Sun room has cathedral ceiling & French doors to lrg. Family Rm. & Brick Fireplace. Master Suite has trayed ceil./WIC w/blt-in cabs./Whirlpool Tub/sep. Shower. Full Bsmnt w/Finished Recroom Tenants are now gone easy to show. ( VERY MOTIVATED SELLER BRING US AN OFFER)
Property Specifics
| Single Family | |
| — | |
| Colonial | |
| 1994 | |
| Full | |
| — | |
| No | |
| 1.04 |
| Mc Henry | |
| Barreville Ridge Estates | |
| 350 / Annual | |
| Other | |
| Private Well | |
| Septic-Private | |
| 09724043 | |
| 1426305010 |
Nearby Schools
| NAME: | DISTRICT: | DISTANCE: | |
|---|---|---|---|
|
Grade School
Prairie Grove Elementary School |
46 | — | |
|
Middle School
Prairie Grove Junior High School |
46 | Not in DB | |
|
High School
Prairie Ridge High School |
155 | Not in DB | |
Property History
| DATE: | EVENT: | PRICE: | SOURCE: |
|---|---|---|---|
| 4 Dec, 2009 | Sold | $405,000 | MRED MLS |
| 22 Oct, 2009 | Under contract | $439,000 | MRED MLS |
| 26 Aug, 2009 | Listed for sale | $439,000 | MRED MLS |
| 6 Sep, 2012 | Sold | $360,000 | MRED MLS |
| 9 Aug, 2012 | Under contract | $372,300 | MRED MLS |
| 18 Jul, 2012 | Listed for sale | $372,300 | MRED MLS |
| 18 Apr, 2018 | Sold | $324,750 | MRED MLS |
| 17 Feb, 2018 | Under contract | $348,000 | MRED MLS |
| — | Last price change | $360,000 | MRED MLS |
| 16 Aug, 2017 | Listed for sale | $360,000 | MRED MLS |
Room Specifics
Total Bedrooms: 5
Bedrooms Above Ground: 5
Bedrooms Below Ground: 0
Dimensions: —
Floor Type: Carpet
Dimensions: —
Floor Type: Carpet
Dimensions: —
Floor Type: Carpet
Dimensions: —
Floor Type: —
Full Bathrooms: 4
Bathroom Amenities: Whirlpool,Separate Shower,Double Sink
Bathroom in Basement: 0
Rooms: Bedroom 5,Foyer,Game Room,Recreation Room,Heated Sun Room,Walk In Closet
Basement Description: Finished
Other Specifics
| 3 | |
| Concrete Perimeter | |
| Asphalt | |
| Deck, Storms/Screens | |
| — | |
| 331X271X261 | |
| — | |
| Full | |
| Vaulted/Cathedral Ceilings, Hardwood Floors, First Floor Bedroom, In-Law Arrangement, First Floor Laundry, First Floor Full Bath | |
| Double Oven, Microwave, Dishwasher, Refrigerator, Washer, Dryer, Disposal | |
| Not in DB | |
| Street Paved | |
| — | |
| — | |
| Gas Log, Gas Starter |
Tax History
| Year | Property Taxes |
|---|---|
| 2009 | $12,097 |
| 2012 | $10,748 |
| 2018 | $13,339 |
Contact Agent
Nearby Similar Homes
Nearby Sold Comparables
Contact Agent
Listing Provided By
Coldwell Banker Real Estate Group








