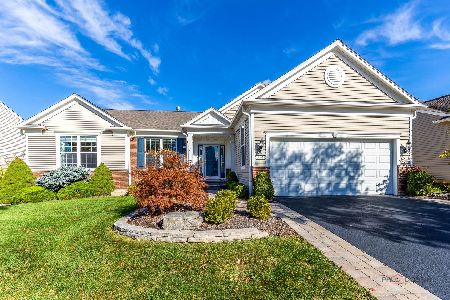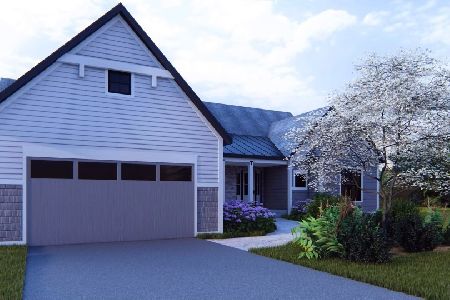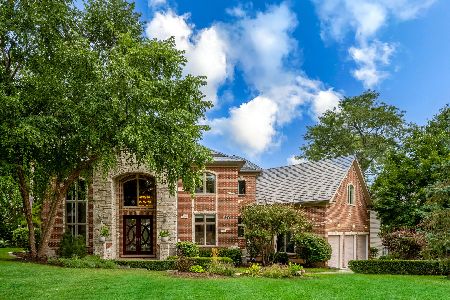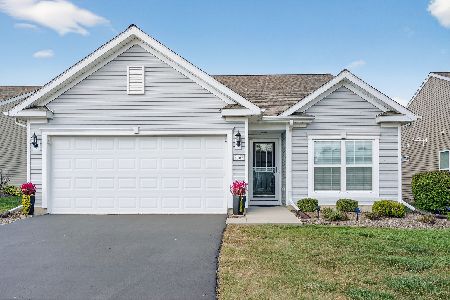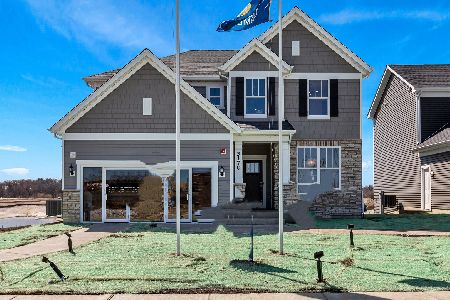3676 Canton Circle, Mundelein, Illinois 60060
$660,000
|
Sold
|
|
| Status: | Closed |
| Sqft: | 3,122 |
| Cost/Sqft: | $224 |
| Beds: | 4 |
| Baths: | 4 |
| Year Built: | 2008 |
| Property Taxes: | $17,717 |
| Days On Market: | 1578 |
| Lot Size: | 0,23 |
Description
Luxury maintenance-free living at it's very best!! This stunning hillside ranch home with a finished walk-out basement has it ALL - premium waterfront location, large open floor plan and high end designer upgrades throughout! Truly shows like a model on both levels (has even been featured in a magazine!). The elegant foyer with high ceilings and gleaming hardwood floors is open to the formal living and dining room as well as the expansive family room with a fireplace with custom surround and built-in shelving. The light-filled sunroom features 2 wine/beverage refrigerators and a custom granite cabinet counter. This room's sliding glass doors leads to the 31' x 12' maintenance-free deck overlooking the pond/wetlands and has a a motorized 18' awning - enjoy gorgeous sunsets! The gourmet kitchen is completely open to the family room and includes a oversized breakfast bar/island with scuff proof wallpaper, upgraded counters, 42" cabinets, high-end stainless steel appliances (including a double oven) and an expanded eating area with lovely views. Spacious trayed master bedroom suite with delightful bayed sitting area, a luxurious spa-like, upgraded master bathroom featuring heated floors, dual raised vanities, a large soaking tub and a large separate shower with bench. Master bedroom also includes a large walk-in closet with a custom California Closet organizer system and a center island. Large 2nd bedroom with spacious walk-in closet and private full bathroom. Convenient first floor office as well. AMAZING finished (approx 2600 sq. ft) walk-out basement with open staircase and stained railing and metal balusters. Huge rec area with an incredible 900+ bottle wine cellar, a flag stone temperature controlled fireplace, a well equipped wet bar with full kitchen, a bedroom and a bonus room (could be 4th bedroom) and a large full bathroom and sliding glass doors to the 12' x 10' patio with Phantom screens (enjoy the outdoors without the bugs!). Tons of storage in the basement too! Custom millwork and window treatments throughout home and all bathrooms have been gutted/renovated. 3 car heated garage with epoxy floors. Newer front paver walkway, stoop, stairs and reinforced stone surround driveway. Grand Dominion is a sought-after, maintenance free 55+ adult community offering indoor and outdoor pools, a fitness room, tennis, bocce ball, a club house/fitness center, beautiful walk trails and many organized activities!
Property Specifics
| Single Family | |
| — | |
| Walk-Out Ranch | |
| 2008 | |
| Full,Walkout | |
| ROSEMOR | |
| Yes | |
| 0.23 |
| Lake | |
| Grand Dominion | |
| 264 / Monthly | |
| Insurance,Clubhouse,Exercise Facilities,Pool,Lawn Care,Snow Removal | |
| Public | |
| Sewer-Storm | |
| 11173045 | |
| 10223040600000 |
Nearby Schools
| NAME: | DISTRICT: | DISTANCE: | |
|---|---|---|---|
|
Grade School
Fremont Elementary School |
79 | — | |
|
Middle School
Fremont Middle School |
79 | Not in DB | |
|
High School
Mundelein Cons High School |
120 | Not in DB | |
Property History
| DATE: | EVENT: | PRICE: | SOURCE: |
|---|---|---|---|
| 7 Oct, 2021 | Sold | $660,000 | MRED MLS |
| 3 Aug, 2021 | Under contract | $699,000 | MRED MLS |
| 29 Jul, 2021 | Listed for sale | $699,000 | MRED MLS |
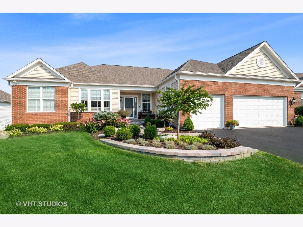
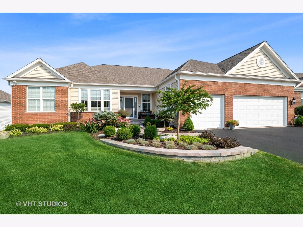
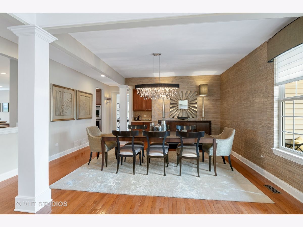
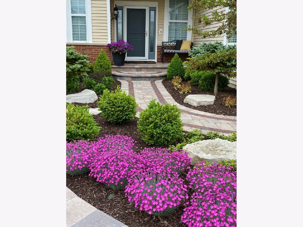
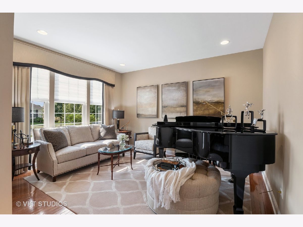
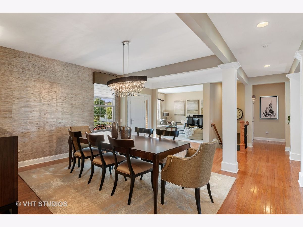
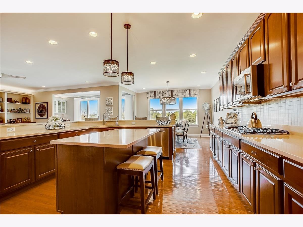
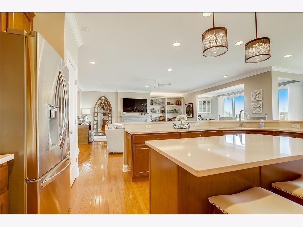
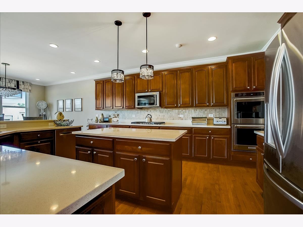
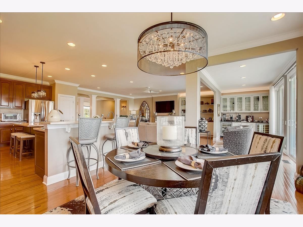
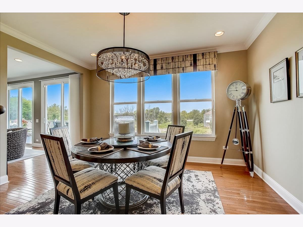
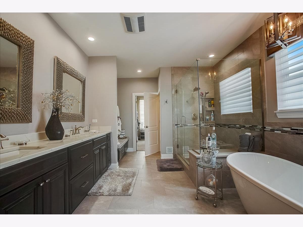
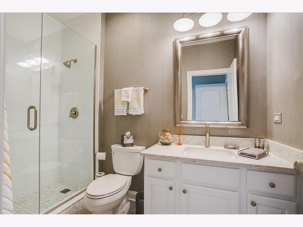
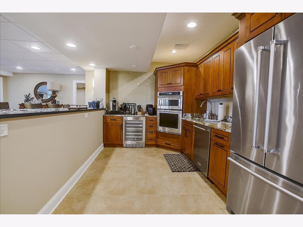
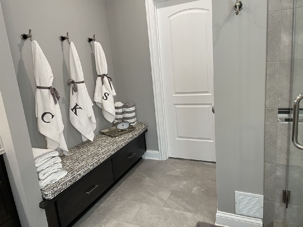
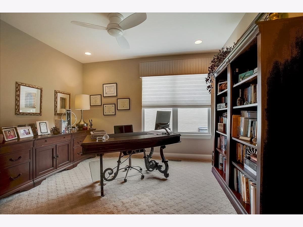
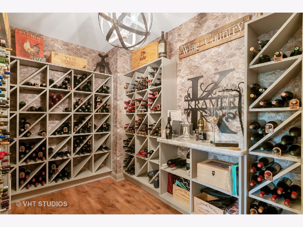
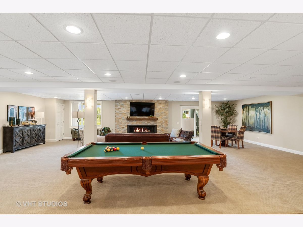
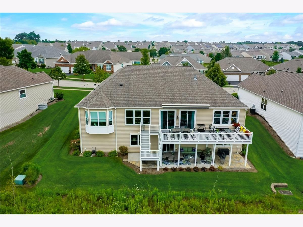
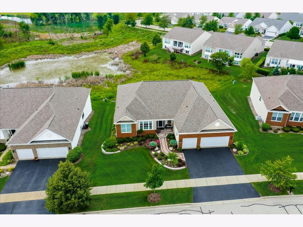
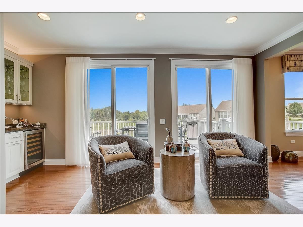
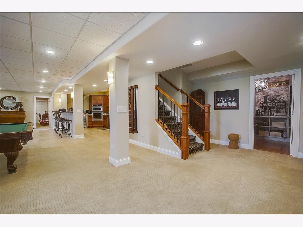
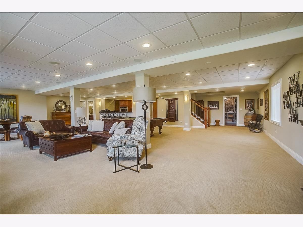
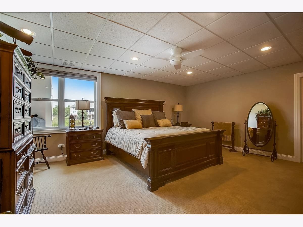
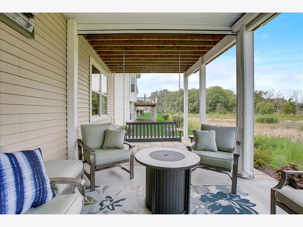
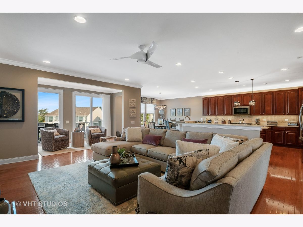
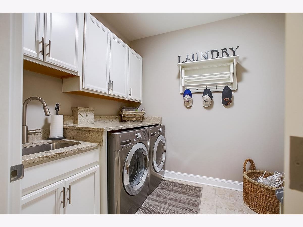
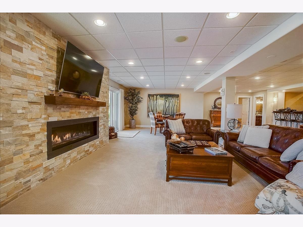
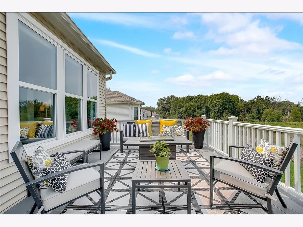
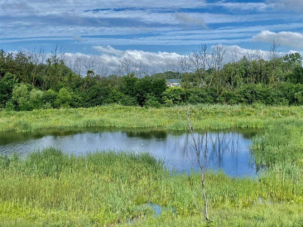
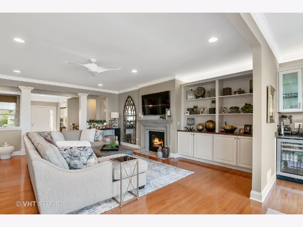
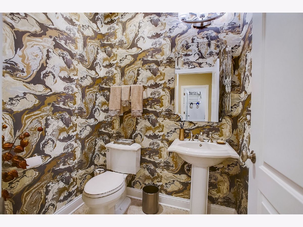
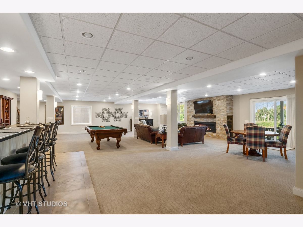
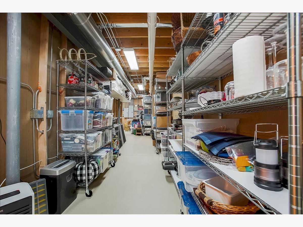
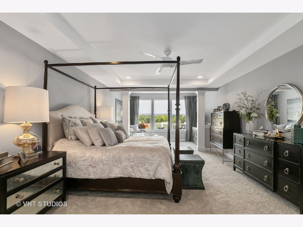
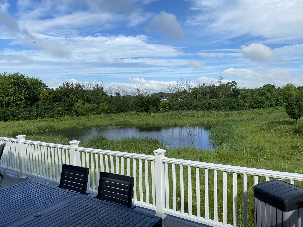
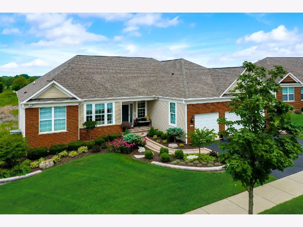
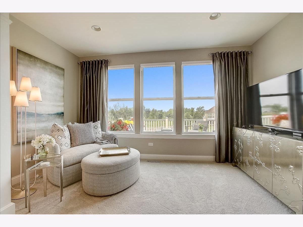
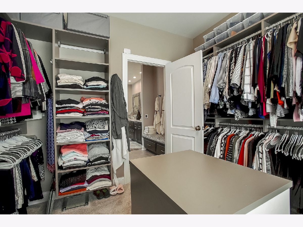
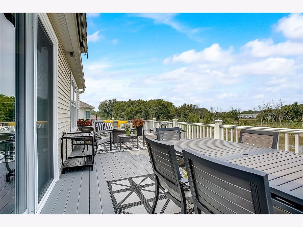
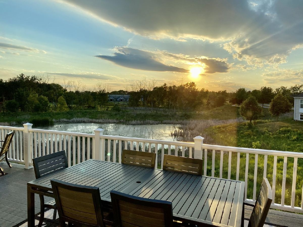
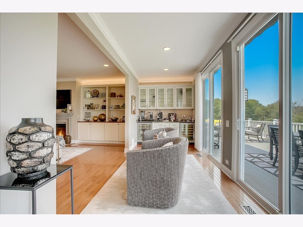
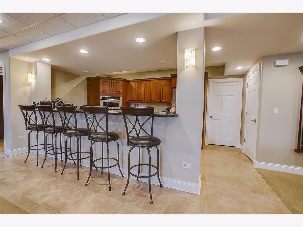
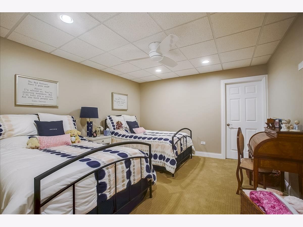
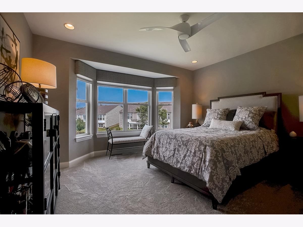
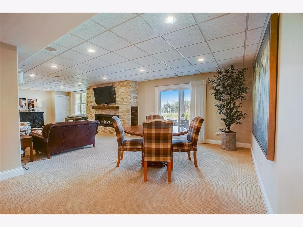
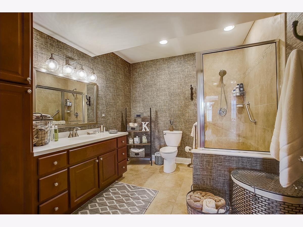
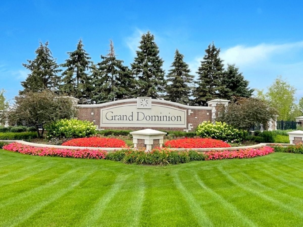
Room Specifics
Total Bedrooms: 4
Bedrooms Above Ground: 4
Bedrooms Below Ground: 0
Dimensions: —
Floor Type: Carpet
Dimensions: —
Floor Type: Carpet
Dimensions: —
Floor Type: Carpet
Full Bathrooms: 4
Bathroom Amenities: Separate Shower,Double Sink,Soaking Tub
Bathroom in Basement: 1
Rooms: Eating Area,Den,Recreation Room,Sitting Room,Kitchen,Walk In Closet,Other Room,Sun Room
Basement Description: Finished,Exterior Access,Walk-Up Access
Other Specifics
| 3 | |
| — | |
| — | |
| Deck, Patio | |
| Landscaped,Pond(s),Water View | |
| 88 X 111 X 93 X 112 | |
| — | |
| Full | |
| Vaulted/Cathedral Ceilings, Bar-Wet, Hardwood Floors, Heated Floors, First Floor Bedroom, First Floor Laundry, First Floor Full Bath, Walk-In Closet(s) | |
| Double Oven, Range, Microwave, Dishwasher, Refrigerator, Bar Fridge, Washer, Dryer, Disposal, Stainless Steel Appliance(s), Wine Refrigerator, Gas Cooktop | |
| Not in DB | |
| Clubhouse, Pool, Tennis Court(s), Lake, Curbs, Sidewalks, Street Lights, Street Paved | |
| — | |
| — | |
| Electric, Heatilator |
Tax History
| Year | Property Taxes |
|---|---|
| 2021 | $17,717 |
Contact Agent
Nearby Similar Homes
Nearby Sold Comparables
Contact Agent
Listing Provided By
Baird & Warner

