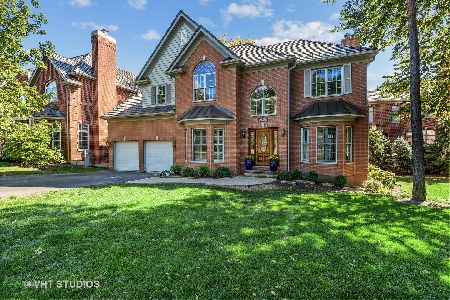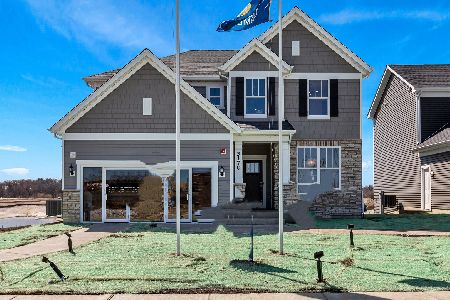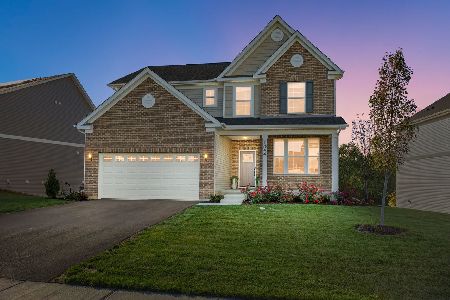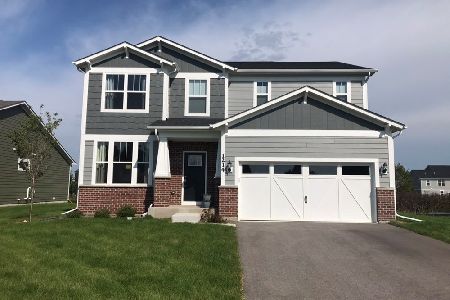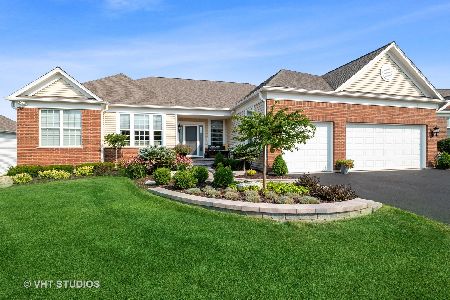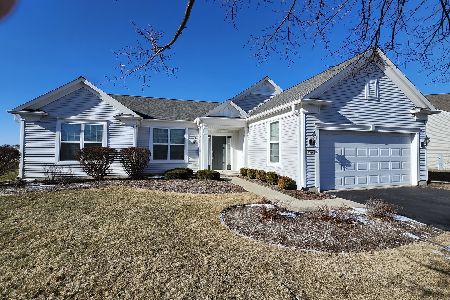3687 Canton Circle, Mundelein, Illinois 60060
$569,000
|
Sold
|
|
| Status: | Closed |
| Sqft: | 3,122 |
| Cost/Sqft: | $184 |
| Beds: | 2 |
| Baths: | 4 |
| Year Built: | 2010 |
| Property Taxes: | $16,697 |
| Days On Market: | 2703 |
| Lot Size: | 0,22 |
Description
This home is a WOW! This Rosemar model features all the extras and more! Let's start with a fantastic interior location backing up to a beautiful pond with stunning views especially from the large deck. Add in a great open floor plan boasting 4 bedrooms, 3.1 baths, masonry fireplace, gorgeous oak floors , a big open kitchen with stainless steel appliances, a full finished basement and a 3 car garage. Then the real fun begins. Come downstairs to the english basement and find a private office, 2 bedrooms, an exercise room, a game room, a great recreation room and a second kitchen! There is still plenty of storage space downstairs too! The garage is HUGE and spotless including a custom finished floor. This is Lake County's premiere maintenance-free, active adult community just minutes from shopping, dining, medical offices and Metra! Enjoy the clubhouse, pools, tennis courts, social clubs, 13 acre lake and adjacent Steeple Chase golf club! See this one today!
Property Specifics
| Single Family | |
| — | |
| — | |
| 2010 | |
| Full,English | |
| ROSEMOR | |
| Yes | |
| 0.22 |
| Lake | |
| Grand Dominion | |
| 245 / Monthly | |
| Clubhouse,Exercise Facilities,Pool,Lawn Care,Snow Removal,Other | |
| Public | |
| Public Sewer | |
| 10068867 | |
| 10223120010000 |
Property History
| DATE: | EVENT: | PRICE: | SOURCE: |
|---|---|---|---|
| 23 Oct, 2018 | Sold | $569,000 | MRED MLS |
| 1 Sep, 2018 | Under contract | $575,000 | MRED MLS |
| 31 Aug, 2018 | Listed for sale | $575,000 | MRED MLS |
Room Specifics
Total Bedrooms: 4
Bedrooms Above Ground: 2
Bedrooms Below Ground: 2
Dimensions: —
Floor Type: Carpet
Dimensions: —
Floor Type: Carpet
Dimensions: —
Floor Type: Carpet
Full Bathrooms: 4
Bathroom Amenities: Separate Shower,Double Sink,Soaking Tub
Bathroom in Basement: 1
Rooms: Eating Area,Study,Sun Room,Sitting Room,Office,Recreation Room,Exercise Room,Kitchen,Game Room
Basement Description: Finished
Other Specifics
| 3 | |
| — | |
| Asphalt | |
| Deck, Storms/Screens | |
| Wetlands adjacent,Landscaped,Water View | |
| 81X112 | |
| — | |
| Full | |
| Bar-Wet, Hardwood Floors, First Floor Bedroom, First Floor Laundry, First Floor Full Bath | |
| Double Oven, Microwave, Dishwasher, Washer, Dryer, Disposal, Stainless Steel Appliance(s), Cooktop, Built-In Oven | |
| Not in DB | |
| Clubhouse, Pool, Tennis Courts, Sidewalks, Street Lights | |
| — | |
| — | |
| Attached Fireplace Doors/Screen, Gas Log, Gas Starter |
Tax History
| Year | Property Taxes |
|---|---|
| 2018 | $16,697 |
Contact Agent
Nearby Similar Homes
Nearby Sold Comparables
Contact Agent
Listing Provided By
RE/MAX of Barrington


