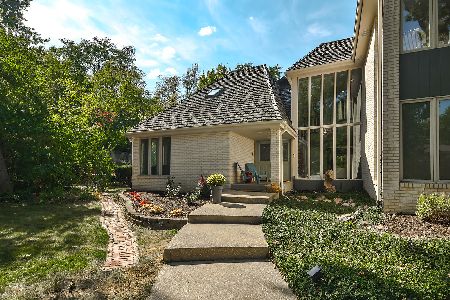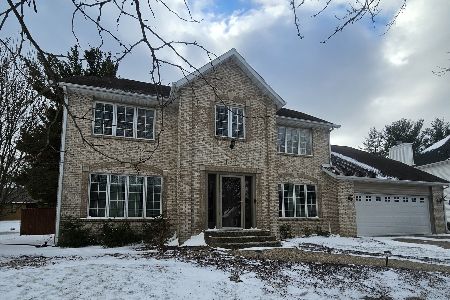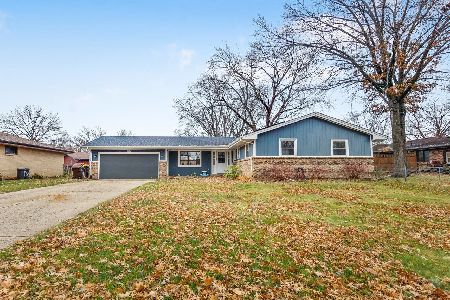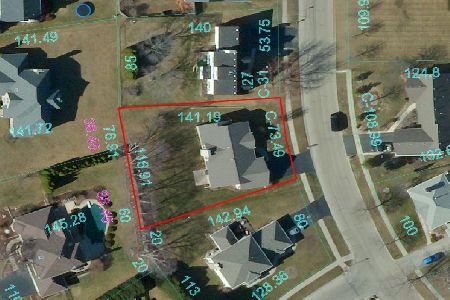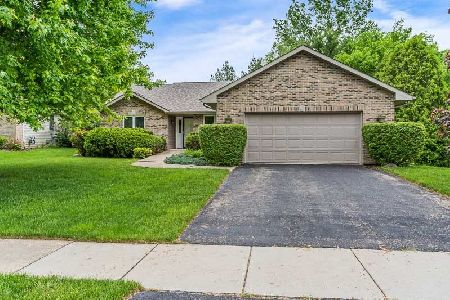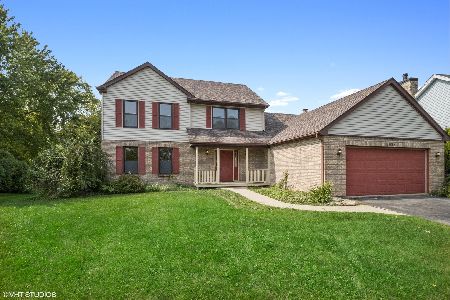3676 Sage Drive, Rockford, Illinois 61114
$184,900
|
Sold
|
|
| Status: | Closed |
| Sqft: | 1,796 |
| Cost/Sqft: | $103 |
| Beds: | 3 |
| Baths: | 2 |
| Year Built: | 2001 |
| Property Taxes: | $5,726 |
| Days On Market: | 2599 |
| Lot Size: | 0,31 |
Description
Custom Built John Evans Ranch! Fantastic Center Island Kitchen with Granite Tops. Cherry Cabinets, Lazy susan, Pantry, planning desk, soft close cabinets, additional Storage closet in Kitchen, all appliances in Kit. stay including new side by side refrigerator . Formal Dining with Hardwood Floor. Ceiling fans in bedrooms and great room. Great Room with never used Fireplace! (has gas to it). Custom window treatments throughout Home! Large Master Bedroom retreat with tray ceiling, walk in closet, bathroom with two sinks, whirlpool tub, separate door to shower and toilet. First Floor Laundry. Full basement with rough-in Bath and Partial exposure! Yard Sprinkler system, Nice patio with natural gas grill stays. Well cared for lawn and professional plantings. Located close to shopping and dining opportunities, healthcare facilities etc. Roof only 3 years old.
Property Specifics
| Single Family | |
| — | |
| — | |
| 2001 | |
| Full | |
| — | |
| No | |
| 0.31 |
| Winnebago | |
| — | |
| 0 / Not Applicable | |
| None | |
| Public | |
| Public Sewer | |
| 10154075 | |
| 1205431023 |
Property History
| DATE: | EVENT: | PRICE: | SOURCE: |
|---|---|---|---|
| 25 Jan, 2019 | Sold | $184,900 | MRED MLS |
| 17 Dec, 2018 | Under contract | $184,900 | MRED MLS |
| 12 Dec, 2018 | Listed for sale | $184,900 | MRED MLS |
| 8 Oct, 2021 | Sold | $241,000 | MRED MLS |
| 28 Aug, 2021 | Under contract | $239,900 | MRED MLS |
| 24 Aug, 2021 | Listed for sale | $239,900 | MRED MLS |
Room Specifics
Total Bedrooms: 3
Bedrooms Above Ground: 3
Bedrooms Below Ground: 0
Dimensions: —
Floor Type: —
Dimensions: —
Floor Type: —
Full Bathrooms: 2
Bathroom Amenities: Whirlpool,Separate Shower,Double Sink
Bathroom in Basement: 0
Rooms: Foyer
Basement Description: Unfinished
Other Specifics
| 2 | |
| — | |
| — | |
| — | |
| — | |
| 73.49X142.94X116.91X141.19 | |
| — | |
| Full | |
| Vaulted/Cathedral Ceilings, Hardwood Floors, First Floor Bedroom, First Floor Laundry, First Floor Full Bath | |
| — | |
| Not in DB | |
| Curbs, Sidewalks | |
| — | |
| — | |
| Gas Starter |
Tax History
| Year | Property Taxes |
|---|---|
| 2019 | $5,726 |
| 2021 | $5,910 |
Contact Agent
Nearby Similar Homes
Nearby Sold Comparables
Contact Agent
Listing Provided By
RE/MAX Property Source

