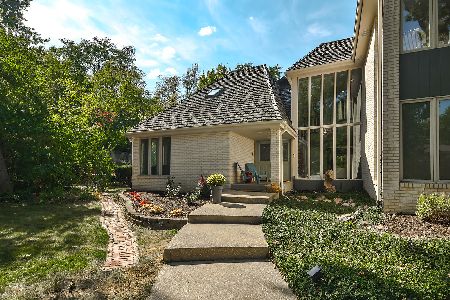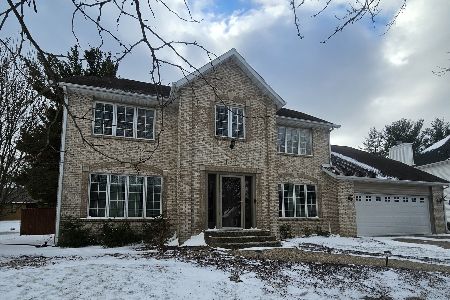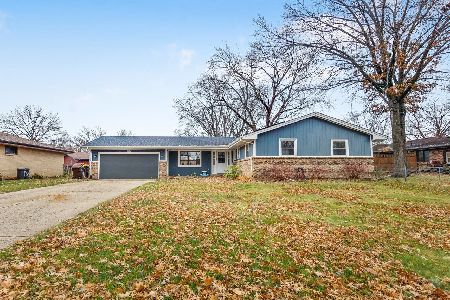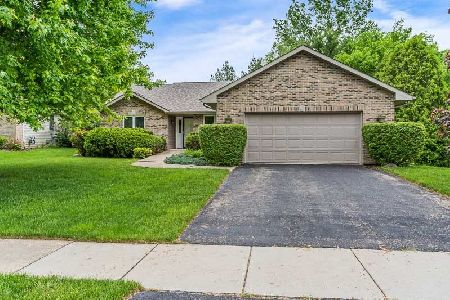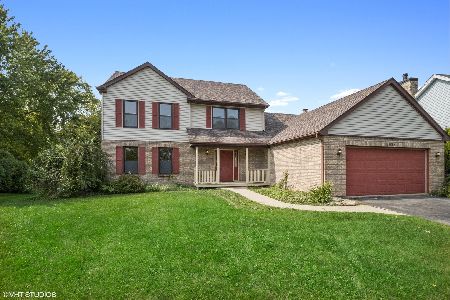3676 Sage Drive, Rockford, Illinois 61114
$241,000
|
Sold
|
|
| Status: | Closed |
| Sqft: | 1,796 |
| Cost/Sqft: | $134 |
| Beds: | 3 |
| Baths: | 2 |
| Year Built: | 2001 |
| Property Taxes: | $5,910 |
| Days On Market: | 1613 |
| Lot Size: | 0,31 |
Description
Newly updated and ready for YOU! Walking into this 1796 sq foot ranch home you will notice the beautiful high quality engineered hardwood flooring which was recently installed. The living room boasts extra tall 10 foot ceilings and a combo gas/wood burning fireplace to make for an open yet cozy feel. Connected to the living room is the formal dining room which is perfect for gatherings both large and small. Once in the kitchen, you will notice the new tile floors, custom cabinets, cabinet space galore, a built-in double oven, granite countertops, an eat in kitchen area, and a garbage disposal. The convenient first floor laundry room features a large utility sink. The spacious master bedroom features a tray ceiling with exceptional lighting. In the master bathroom, you will notice the new tile floors, jacuzzi, walk in master closet, and more. On the outside of the home is fresh landscaping, a built in whole yard sprinkler system keeping the grass green through the dry summer months, and a patio. The patio is in great shape and features a natural gas hookup for your grill. Other updates include a 3 year old roof, a brand new dishwasher, new trim, and a new water softener that stays with this home.
Property Specifics
| Single Family | |
| — | |
| Ranch | |
| 2001 | |
| Full | |
| — | |
| No | |
| 0.31 |
| Winnebago | |
| — | |
| — / Not Applicable | |
| None | |
| Public | |
| Public Sewer | |
| 11199555 | |
| 1205431023 |
Property History
| DATE: | EVENT: | PRICE: | SOURCE: |
|---|---|---|---|
| 25 Jan, 2019 | Sold | $184,900 | MRED MLS |
| 17 Dec, 2018 | Under contract | $184,900 | MRED MLS |
| 12 Dec, 2018 | Listed for sale | $184,900 | MRED MLS |
| 8 Oct, 2021 | Sold | $241,000 | MRED MLS |
| 28 Aug, 2021 | Under contract | $239,900 | MRED MLS |
| 24 Aug, 2021 | Listed for sale | $239,900 | MRED MLS |
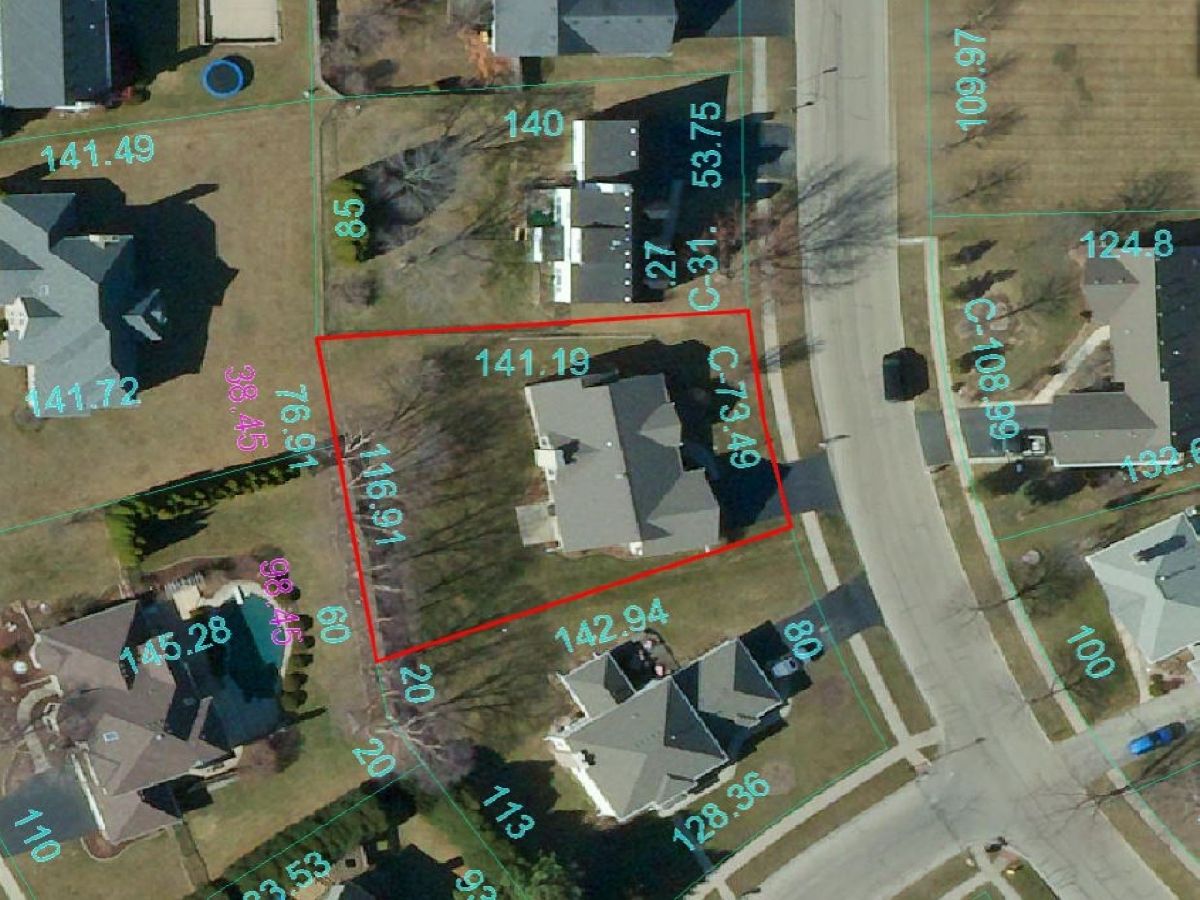
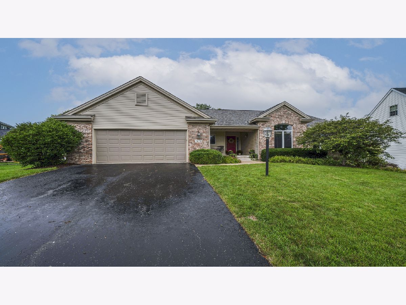
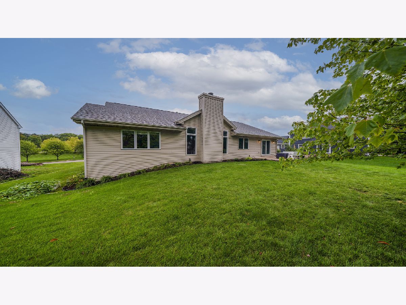
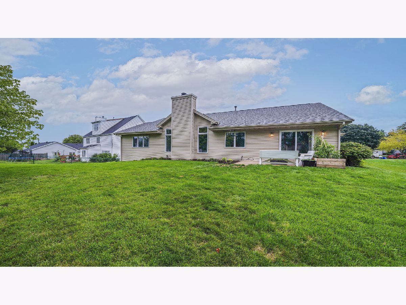
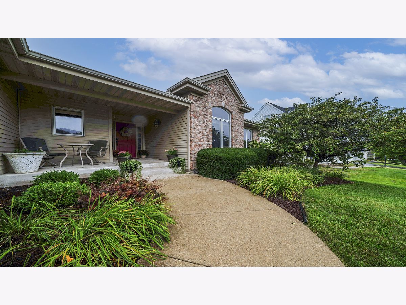
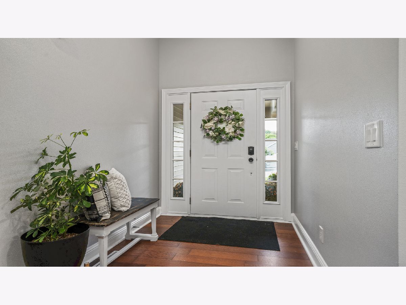
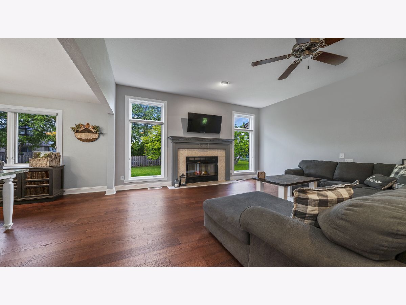
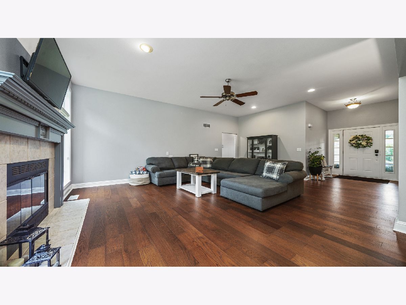
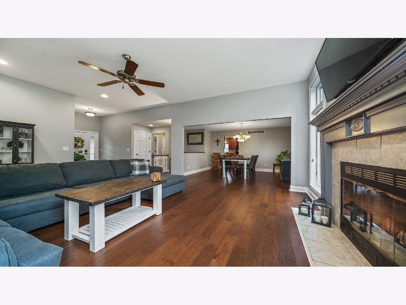
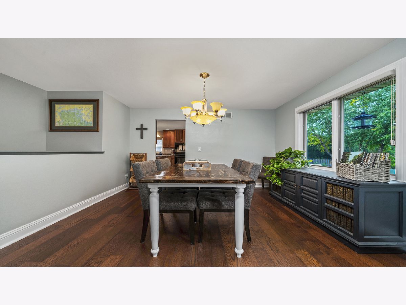
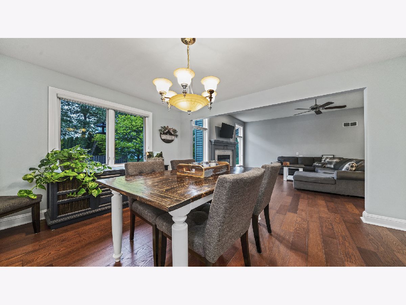
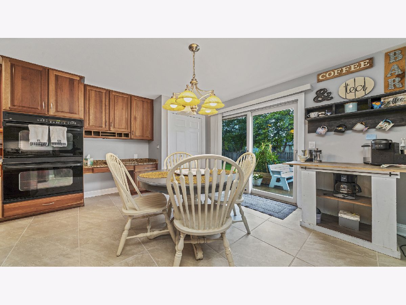
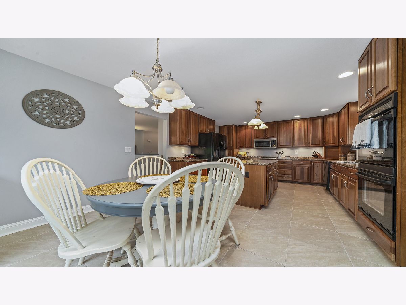
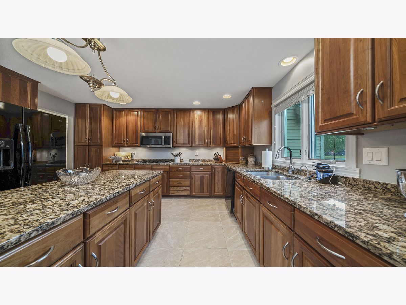
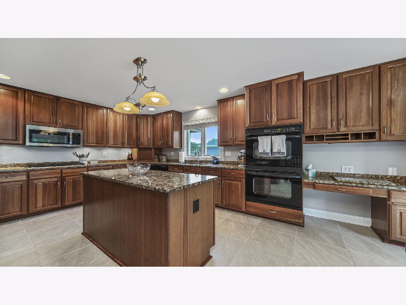
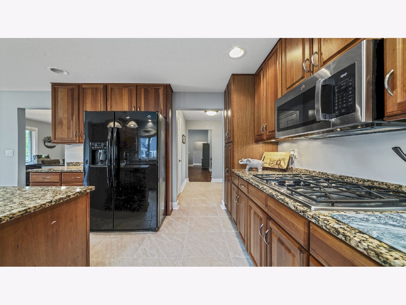
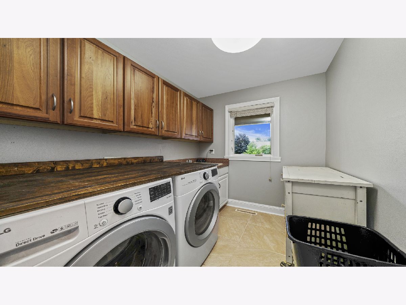
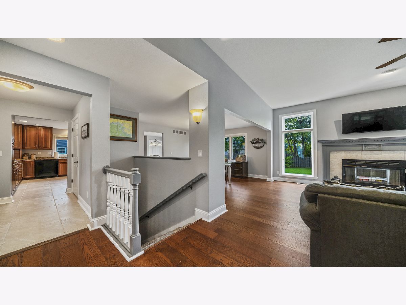
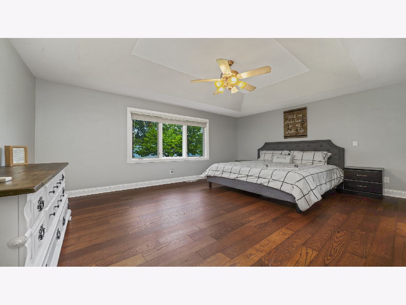
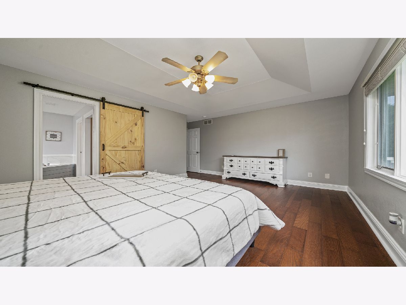
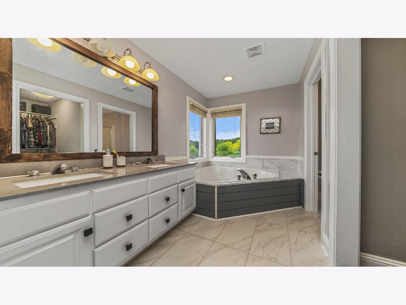
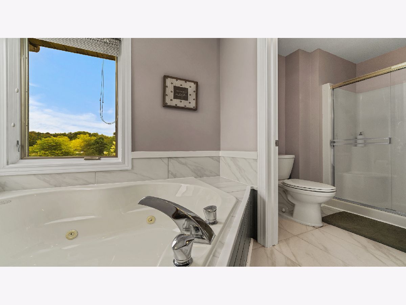
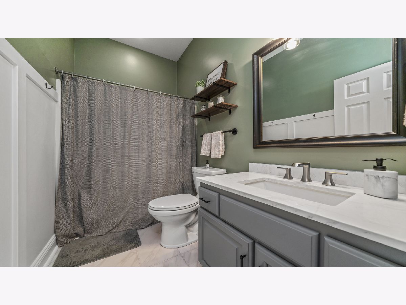
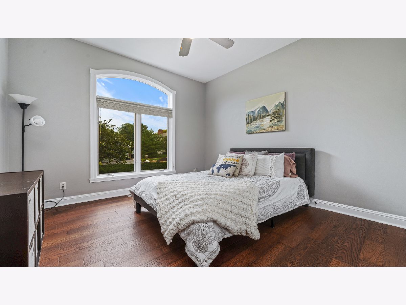
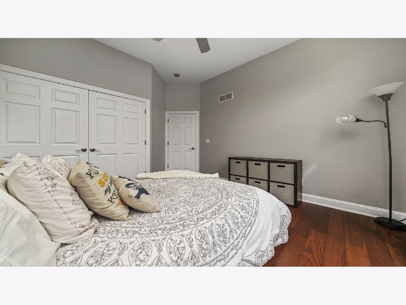
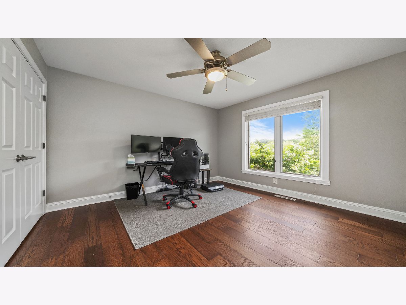
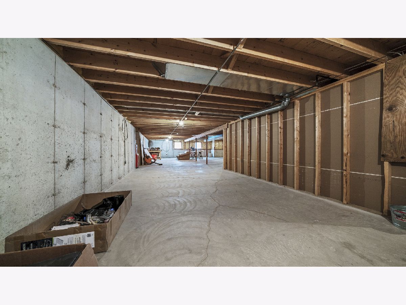
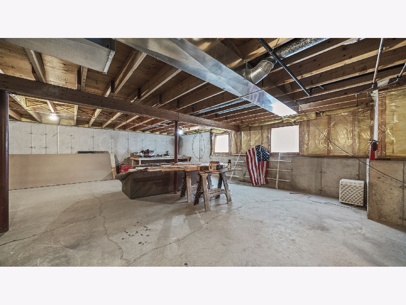
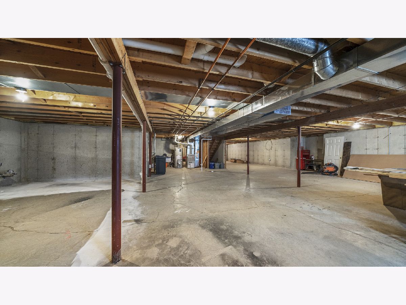
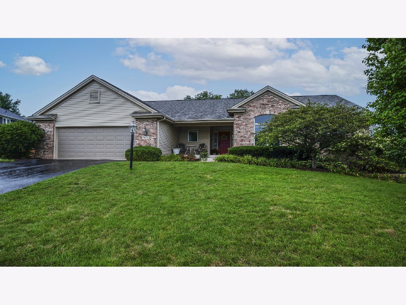
Room Specifics
Total Bedrooms: 3
Bedrooms Above Ground: 3
Bedrooms Below Ground: 0
Dimensions: —
Floor Type: —
Dimensions: —
Floor Type: —
Full Bathrooms: 2
Bathroom Amenities: —
Bathroom in Basement: 0
Rooms: No additional rooms
Basement Description: Unfinished
Other Specifics
| 2 | |
| Concrete Perimeter | |
| — | |
| Patio | |
| — | |
| 73X141X117X143 | |
| — | |
| Full | |
| — | |
| Microwave, Dishwasher, Refrigerator, Disposal, Cooktop, Water Softener, Other, Wall Oven | |
| Not in DB | |
| — | |
| — | |
| — | |
| Wood Burning, Gas Starter |
Tax History
| Year | Property Taxes |
|---|---|
| 2019 | $5,726 |
| 2021 | $5,910 |
Contact Agent
Nearby Similar Homes
Nearby Sold Comparables
Contact Agent
Listing Provided By
Re/Max of Rock Valley

