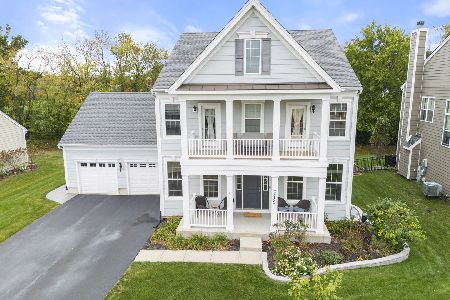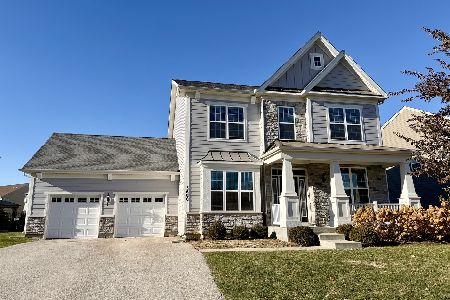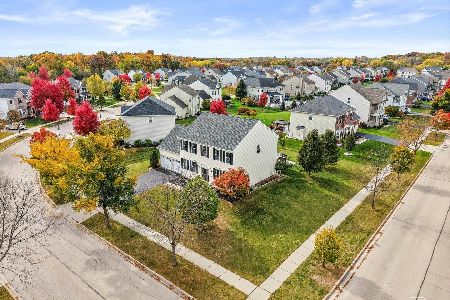3679 Shaughnessy Drive, Elgin, Illinois 60124
$354,000
|
Sold
|
|
| Status: | Closed |
| Sqft: | 2,910 |
| Cost/Sqft: | $125 |
| Beds: | 4 |
| Baths: | 3 |
| Year Built: | 2015 |
| Property Taxes: | $10,439 |
| Days On Market: | 2275 |
| Lot Size: | 0,29 |
Description
Welcome home! Rarely available, popular Parker model located in Bowes Creek. 4 bed, 2.1 bath home with 3rd floor bonus room/loft area. Open concept floorplan with todays style and flair! First floor features include living room, dining room, family room with fireplace, huge kitchen with upgraded cabinets, counters and appliances. 9 ft ceilings and tons of natural light. Second story highlights include 4 spacious bedrooms, a master suite with spa like master bath. Large closets and plenty of storage. Finished third story bonus room perfect for 2nd family room/office or play area. Full basement with plenty of storage. The backyard was designed for entertaining.Custom paver patio, fire pit, sitting wall and fenced in huge corner lot! Home shows great and is move in ready. Close to shopping, expressways and plenty of nightlife/entertainment. Acclaimed School district 301. Bowes Creek Country Club features parks, golf and walking trails.
Property Specifics
| Single Family | |
| — | |
| — | |
| 2015 | |
| Full | |
| BC PARKER MANOR | |
| No | |
| 0.29 |
| Kane | |
| Bowes Creek Country Club | |
| 548 / Annual | |
| Insurance | |
| Public | |
| Public Sewer | |
| 10522572 | |
| 0535275001 |
Nearby Schools
| NAME: | DISTRICT: | DISTANCE: | |
|---|---|---|---|
|
Grade School
Howard B Thomas Grade School |
301 | — | |
|
Middle School
Prairie Knolls Middle School |
301 | Not in DB | |
|
High School
Central High School |
301 | Not in DB | |
Property History
| DATE: | EVENT: | PRICE: | SOURCE: |
|---|---|---|---|
| 3 Jan, 2020 | Sold | $354,000 | MRED MLS |
| 23 Nov, 2019 | Under contract | $365,000 | MRED MLS |
| 18 Sep, 2019 | Listed for sale | $365,000 | MRED MLS |
Room Specifics
Total Bedrooms: 4
Bedrooms Above Ground: 4
Bedrooms Below Ground: 0
Dimensions: —
Floor Type: Carpet
Dimensions: —
Floor Type: Carpet
Dimensions: —
Floor Type: Carpet
Full Bathrooms: 3
Bathroom Amenities: Separate Shower,Double Sink,Soaking Tub
Bathroom in Basement: 1
Rooms: Breakfast Room,Bonus Room
Basement Description: Unfinished
Other Specifics
| 2.5 | |
| Concrete Perimeter | |
| Asphalt | |
| Patio, Porch, Fire Pit | |
| Corner Lot | |
| 12632 | |
| — | |
| Full | |
| Hardwood Floors | |
| Double Oven, Microwave, Dishwasher, Refrigerator, Washer, Dryer, Disposal | |
| Not in DB | |
| Clubhouse, Pool, Tennis Courts, Sidewalks, Street Paved | |
| — | |
| — | |
| — |
Tax History
| Year | Property Taxes |
|---|---|
| 2020 | $10,439 |
Contact Agent
Nearby Similar Homes
Nearby Sold Comparables
Contact Agent
Listing Provided By
john greene, Realtor






