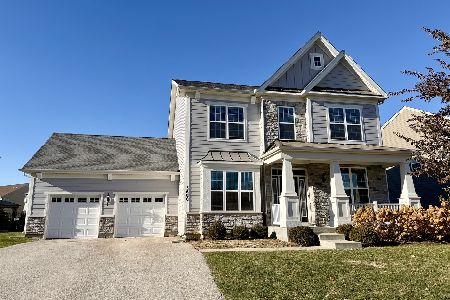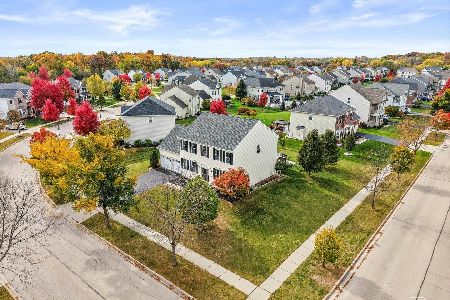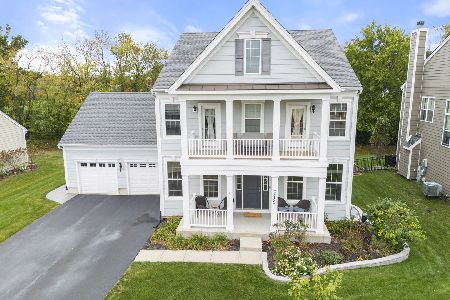3689 Thornhill Drive, Elgin, Illinois 60124
$379,123
|
Sold
|
|
| Status: | Closed |
| Sqft: | 2,500 |
| Cost/Sqft: | $154 |
| Beds: | 4 |
| Baths: | 3 |
| Year Built: | 2016 |
| Property Taxes: | $0 |
| Days On Market: | 3485 |
| Lot Size: | 0,24 |
Description
New Under Construction Quick Delivery Home ~ Home Site 268 ~ Move in Fall 2016! This Parker Charleston is on a beautiful private tree lined homesites. ~ 2500+ SqFt of luxury living in Elgin! 18 hole Championship golf course + restaurant in community. Burlington Schools #301. Parker Floorplan features elegant foyer, formal living & dining room, sunny kitchen + breakfast area, and spacious family room. Stainless appliances, 42" maple cabinets, and hardwood in foyer, powder room, kitchen, and breakfast area. Still time to pick interior selections. PICS OF SIMILAR HOME SHOWN.
Property Specifics
| Single Family | |
| — | |
| Colonial | |
| 2016 | |
| Full | |
| PARKER CHARLESTON | |
| No | |
| 0.24 |
| Kane | |
| Bowes Creek Country Club | |
| 432 / Annual | |
| Other | |
| Public | |
| Public Sewer | |
| 09285440 | |
| 0525300006 |
Nearby Schools
| NAME: | DISTRICT: | DISTANCE: | |
|---|---|---|---|
|
Grade School
Howard B Thomas Grade School |
301 | — | |
|
Middle School
Prairie Knolls Middle School |
301 | Not in DB | |
|
High School
Central High School |
301 | Not in DB | |
|
Alternate Junior High School
Central Middle School |
— | Not in DB | |
Property History
| DATE: | EVENT: | PRICE: | SOURCE: |
|---|---|---|---|
| 21 Mar, 2017 | Sold | $379,123 | MRED MLS |
| 10 Jan, 2017 | Under contract | $384,995 | MRED MLS |
| — | Last price change | $388,995 | MRED MLS |
| 13 Jul, 2016 | Listed for sale | $388,995 | MRED MLS |
| 10 Dec, 2025 | Sold | $575,000 | MRED MLS |
| 29 Oct, 2025 | Under contract | $575,000 | MRED MLS |
| 17 Oct, 2025 | Listed for sale | $575,000 | MRED MLS |
Room Specifics
Total Bedrooms: 4
Bedrooms Above Ground: 4
Bedrooms Below Ground: 0
Dimensions: —
Floor Type: Carpet
Dimensions: —
Floor Type: Carpet
Dimensions: —
Floor Type: Carpet
Full Bathrooms: 3
Bathroom Amenities: Separate Shower,Double Sink,Soaking Tub
Bathroom in Basement: 0
Rooms: Walk In Closet
Basement Description: Unfinished
Other Specifics
| 2 | |
| Concrete Perimeter | |
| Asphalt | |
| Porch, Storms/Screens | |
| — | |
| 80X 125 X 80 X 125 | |
| Unfinished | |
| Full | |
| Hardwood Floors, First Floor Laundry | |
| Double Oven, Microwave, Dishwasher, Disposal, Stainless Steel Appliance(s) | |
| Not in DB | |
| Sidewalks, Street Lights, Street Paved, Other | |
| — | |
| — | |
| — |
Tax History
| Year | Property Taxes |
|---|---|
| 2025 | $13,177 |
Contact Agent
Nearby Similar Homes
Nearby Sold Comparables
Contact Agent
Listing Provided By
Homesmart Connect LLC






