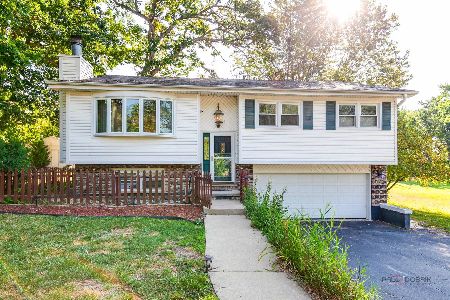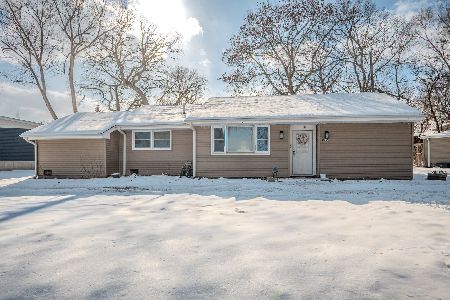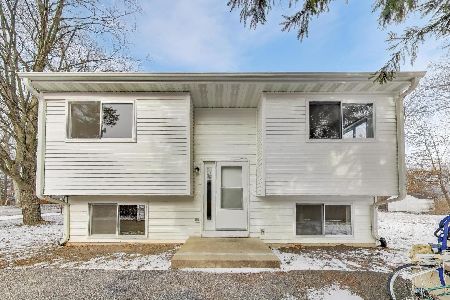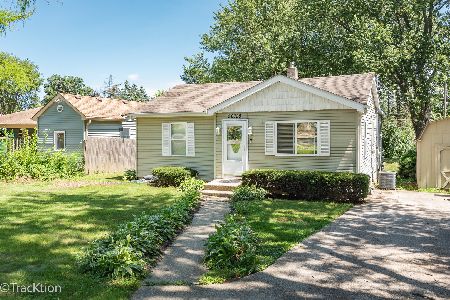36795 Wildwood Drive, Lake Villa, Illinois 60046
$250,000
|
Sold
|
|
| Status: | Closed |
| Sqft: | 2,600 |
| Cost/Sqft: | $87 |
| Beds: | 4 |
| Baths: | 2 |
| Year Built: | 1989 |
| Property Taxes: | $7,027 |
| Days On Market: | 2872 |
| Lot Size: | 0,56 |
Description
**Now Available in Lake Villa**GRAYSLAKE High School**Impressive Oversized Raised Ranch on DOUBLE SIZED FENCED IN LOT...only a block away from Lake Miltmore & all the activities it offers to Residents only. No HOA Fee! This home boasts 2 Master BR's, 2 additional BR's. and 2 full baths. Remodeled in 2014 with expansion of Foyer, closet, vaulted garage ceiling, blown in attic insulation, bathrooms, and Gorgeous kitchen with all new appliances, granite counters, lighting, & fans. Features refinished Hardwood flrs, Vltd. Ceilings, Skylights, & more. The great LL has a Lrg 2nd Master with W/I Closet, 2nd Bath, & nice sized FR with wood burning stove that literally heats the whole house! Outside is a 26ft. deck, New driveway with French drain at garage, curbs, retaining wall in 2017, and a chicken coop with great potential to raise and grow your own food...The yard is huge and provides the space to garden! Enjoy the indoors, outdoors, & all this great home has to offer plus a Home Warranty*
Property Specifics
| Single Family | |
| — | |
| Walk-Out Ranch | |
| 1989 | |
| Full | |
| — | |
| No | |
| 0.56 |
| Lake | |
| — | |
| 0 / Not Applicable | |
| None | |
| Private Well | |
| Septic-Private | |
| 09892068 | |
| 06102120030000 |
Nearby Schools
| NAME: | DISTRICT: | DISTANCE: | |
|---|---|---|---|
|
Middle School
Peter J Palombi School |
41 | Not in DB | |
|
High School
Grayslake North High School |
127 | Not in DB | |
Property History
| DATE: | EVENT: | PRICE: | SOURCE: |
|---|---|---|---|
| 28 Feb, 2013 | Sold | $159,900 | MRED MLS |
| 14 Feb, 2013 | Under contract | $159,900 | MRED MLS |
| 3 Feb, 2013 | Listed for sale | $159,900 | MRED MLS |
| 20 Apr, 2018 | Sold | $250,000 | MRED MLS |
| 28 Mar, 2018 | Under contract | $225,000 | MRED MLS |
| 22 Mar, 2018 | Listed for sale | $225,000 | MRED MLS |
Room Specifics
Total Bedrooms: 4
Bedrooms Above Ground: 4
Bedrooms Below Ground: 0
Dimensions: —
Floor Type: Carpet
Dimensions: —
Floor Type: Carpet
Dimensions: —
Floor Type: Carpet
Full Bathrooms: 2
Bathroom Amenities: Double Sink
Bathroom in Basement: 1
Rooms: Foyer
Basement Description: Finished
Other Specifics
| 2.5 | |
| — | |
| Asphalt,Circular | |
| Deck, Storms/Screens | |
| Fenced Yard,Water Rights | |
| 120 X 150 | |
| — | |
| None | |
| Vaulted/Cathedral Ceilings, Skylight(s), Hardwood Floors | |
| Range, Microwave, Dishwasher, Refrigerator, Wine Refrigerator, Range Hood | |
| Not in DB | |
| Water Rights, Street Paved | |
| — | |
| — | |
| Wood Burning Stove |
Tax History
| Year | Property Taxes |
|---|---|
| 2013 | $6,954 |
| 2018 | $7,027 |
Contact Agent
Nearby Similar Homes
Nearby Sold Comparables
Contact Agent
Listing Provided By
RE/MAX Top Performers









