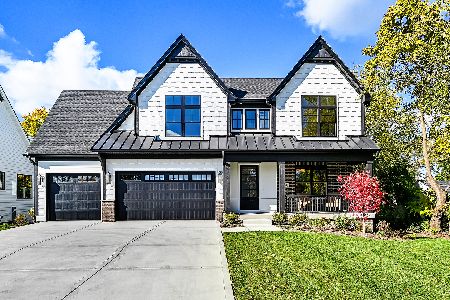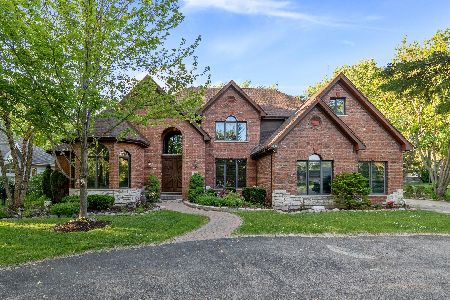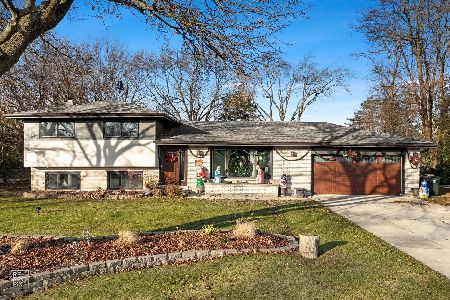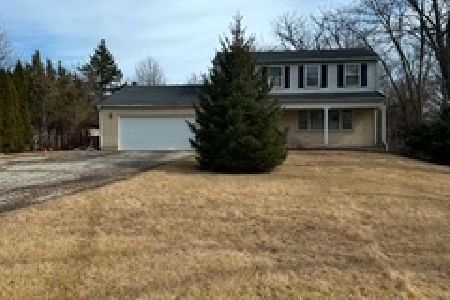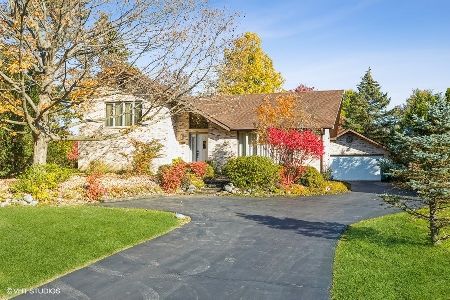368 63rd Street, Willowbrook, Illinois 60527
$780,000
|
Sold
|
|
| Status: | Closed |
| Sqft: | 4,116 |
| Cost/Sqft: | $194 |
| Beds: | 5 |
| Baths: | 4 |
| Year Built: | 2005 |
| Property Taxes: | $14,956 |
| Days On Market: | 2863 |
| Lot Size: | 0,46 |
Description
Five bedroom home with all of the upgrades! Great entertaining space inside & out. Kitchen is a chef's delight featuring eight burner stovetop with hood, double oven, island with seating, buffet with wetbar, beverage refrig, commercial size refrigerator, large eat in area, & walk in pantry! Backyard is an oasis with professional landscaping, mature evergreens & a six foot privacy fence along with installed canopy, firepit with gas line, & paver patio that extends the length of the home. First floor AND second floor master bedrooms make this home truly unique--expansive double vanity, walk in closet, vaulted ceilings, jetted tub, separate shower. Vaulted ceilings, custom millwork, coffered ceilings, custom draperies, tigerwood floors. This home is meticulous & no doubt you will be impressed. Gated entry, wide circular drive, 3 car garage. Convenient to hwy, shopping, gyms, & Hinsdale Central High School.
Property Specifics
| Single Family | |
| — | |
| — | |
| 2005 | |
| Full | |
| — | |
| No | |
| 0.46 |
| Du Page | |
| — | |
| 0 / Not Applicable | |
| None | |
| Lake Michigan,Public | |
| Public Sewer | |
| 09886133 | |
| 0915405017 |
Nearby Schools
| NAME: | DISTRICT: | DISTANCE: | |
|---|---|---|---|
|
Grade School
Maercker Elementary School |
60 | — | |
|
Middle School
Westview Hills Middle School |
60 | Not in DB | |
|
High School
Hinsdale Central High School |
86 | Not in DB | |
Property History
| DATE: | EVENT: | PRICE: | SOURCE: |
|---|---|---|---|
| 4 Jun, 2018 | Sold | $780,000 | MRED MLS |
| 21 Mar, 2018 | Under contract | $800,000 | MRED MLS |
| 16 Mar, 2018 | Listed for sale | $800,000 | MRED MLS |
Room Specifics
Total Bedrooms: 5
Bedrooms Above Ground: 5
Bedrooms Below Ground: 0
Dimensions: —
Floor Type: Hardwood
Dimensions: —
Floor Type: Hardwood
Dimensions: —
Floor Type: Hardwood
Dimensions: —
Floor Type: —
Full Bathrooms: 4
Bathroom Amenities: Whirlpool,Separate Shower,Double Sink,Bidet
Bathroom in Basement: 0
Rooms: Bedroom 5,Bonus Room,Foyer
Basement Description: Unfinished,Bathroom Rough-In
Other Specifics
| 3 | |
| Concrete Perimeter | |
| Asphalt,Circular,Side Drive | |
| Hot Tub, Brick Paver Patio, Storms/Screens, Outdoor Fireplace | |
| Fenced Yard,Landscaped | |
| 111X180 | |
| Pull Down Stair | |
| Full | |
| Skylight(s), Bar-Wet, First Floor Bedroom, In-Law Arrangement, First Floor Laundry, First Floor Full Bath | |
| Double Oven, Microwave, Dishwasher, Refrigerator, Washer, Dryer, Disposal, Stainless Steel Appliance(s), Wine Refrigerator, Cooktop, Built-In Oven, Range Hood | |
| Not in DB | |
| — | |
| — | |
| — | |
| Gas Log, Gas Starter |
Tax History
| Year | Property Taxes |
|---|---|
| 2018 | $14,956 |
Contact Agent
Nearby Similar Homes
Nearby Sold Comparables
Contact Agent
Listing Provided By
Keller Williams Experience






