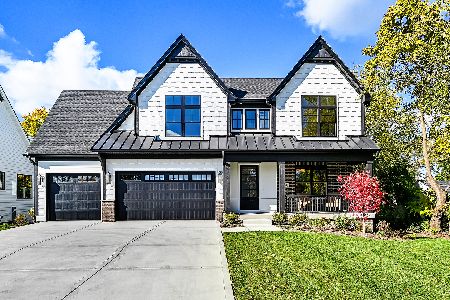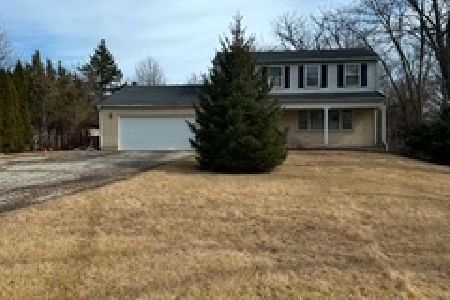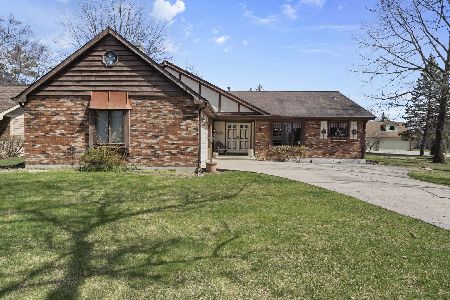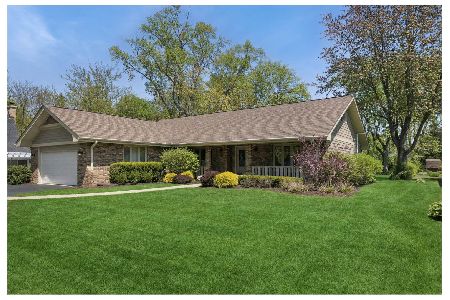6221 Western Avenue, Willowbrook, Illinois 60527
$455,000
|
Sold
|
|
| Status: | Closed |
| Sqft: | 3,270 |
| Cost/Sqft: | $135 |
| Beds: | 3 |
| Baths: | 3 |
| Year Built: | 1989 |
| Property Taxes: | $5,722 |
| Days On Market: | 1524 |
| Lot Size: | 0,52 |
Description
There's no place like a new home for the holidays, especially when a once in a lifetime opportunity like this hits the market. Available for the first time by original owners, this custom all-brick 3 bed, 3 full bath tri-level beauty in Hinsdale Central HS District has been meticulously maintained both inside and out! Rarely do homes become available on this special section of Western Avenue where homes sit about 100' to 150 feet off the street, giving an elegant, private, mini-estate feel. These homes often pass down from one generation to the next. Nestled amidst one of the most sought-after areas in the western burbs, with top schools, proximity to everything incl. just 1.5 miles to Downtown Clarendon Hills & Westmont's lifestyle & Metra stations. There's room to roam inside and out courtesy of versatile floorplan and football-field sized lot. Enter the sunny, two story foyer and appreciate the gleaming hardwood floors and generous room sizes throughout. Main floor boasts sprawling living and dining rooms, as well as oversized eat-in kitchen. Situated up a few steps are the full hall bath, bedroom quarters including the private master suite featuring wonderful deck overlooking the fabulous arboretum-like yard! You'll have a bird's eye view of the professionally-landscaped lot and gardens while enjoying your favorite beverage! The sunny, lower level 25 x 18' family room offers abundance of seating area for your entertaining needs. Plenty of options for game table space and more, coupled with Franklin Stove Fireplace and open to kitchen. Don't miss the 3rd full bath or French Door access to backyard, leaving nothing to be desired! Need an office or fourth bedroom? The laundry room (17 x 11) in the above grade lower level may easily be relocated to the sub-basement and voila ~ your office/in-law suite appears! Large sub-basement is a bonus great room area with endless possibilities~ another bedroom, finished basement, storage, or whatever your heart desires! Newer big ticket items include 5 yr old ROOF, heat/cool 2009! Enjoy the whole package here: two car brick garage, storage galore, paver patio, unique shed/playhouse... All on stunning 75 x 297 lot, rounding out this gracious home! Lawncare easily hired out inexpensively ($35/week) if you prefer, otherwise those ready for an estate will thrive amidst the perennials and hidden gems in this thoughtfully-maintained yard. Miles of sidewalks wind throughout this tranquil, upscale neighborhood and several parks! Just a stone's throw from everything~ trendy restaurants, all highways, quick hop to the Metra train, shopping galore (even new Amazon Fresh store), and top schools! The list goes on! Welcome home & enjoy one of the most sought-after areas in the western burbs.
Property Specifics
| Single Family | |
| — | |
| Tri-Level | |
| 1989 | |
| Partial | |
| — | |
| No | |
| 0.52 |
| Du Page | |
| — | |
| — / Not Applicable | |
| None | |
| Lake Michigan | |
| Public Sewer | |
| 11269971 | |
| 0915405008 |
Nearby Schools
| NAME: | DISTRICT: | DISTANCE: | |
|---|---|---|---|
|
Grade School
Maercker Elementary School |
60 | — | |
|
Middle School
Westview Hills Middle School |
60 | Not in DB | |
|
High School
Hinsdale Central High School |
86 | Not in DB | |
|
Alternate Elementary School
Holmes Elementary School |
— | Not in DB | |
Property History
| DATE: | EVENT: | PRICE: | SOURCE: |
|---|---|---|---|
| 31 Jan, 2022 | Sold | $455,000 | MRED MLS |
| 19 Dec, 2021 | Under contract | $440,000 | MRED MLS |
| 13 Nov, 2021 | Listed for sale | $440,000 | MRED MLS |
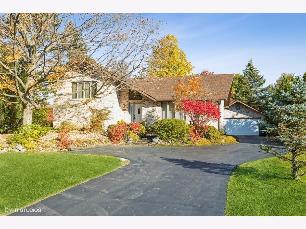
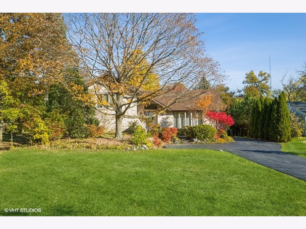
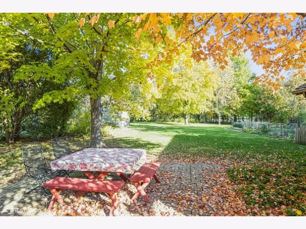
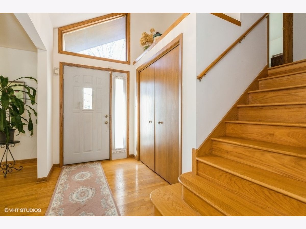
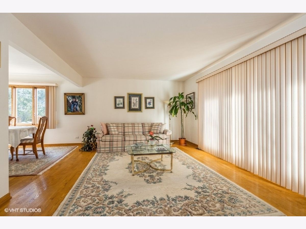
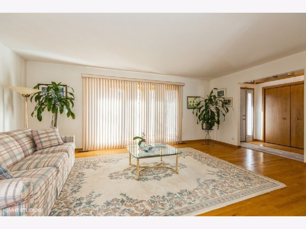
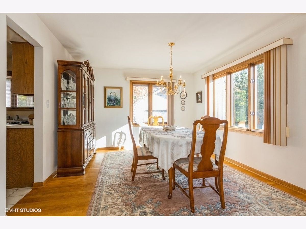
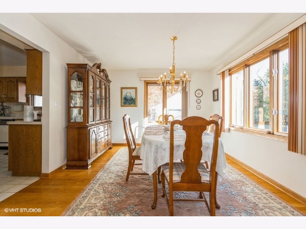
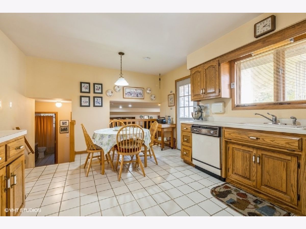
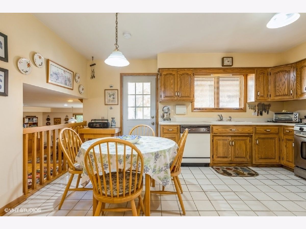
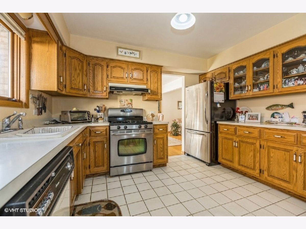
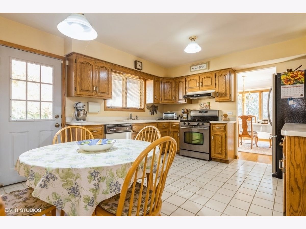
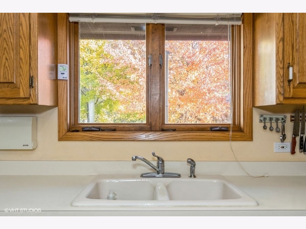
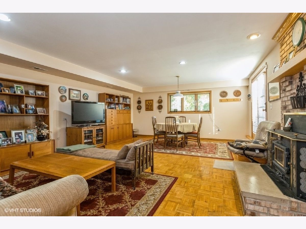
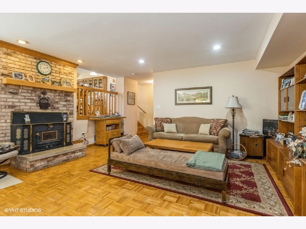
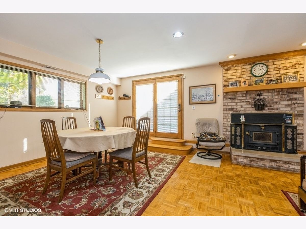
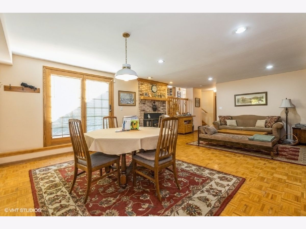
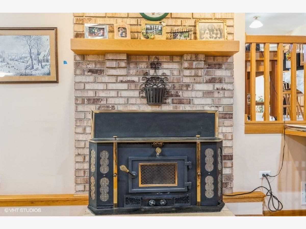
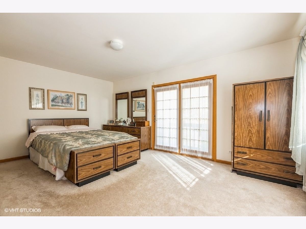
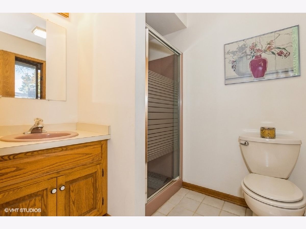
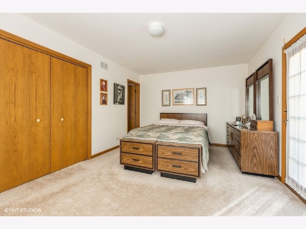
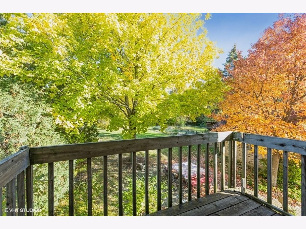
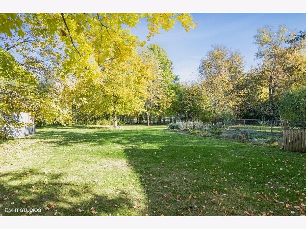
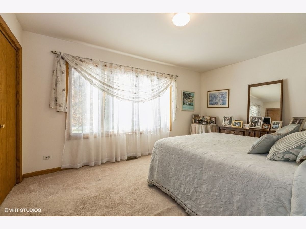
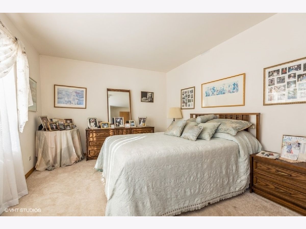
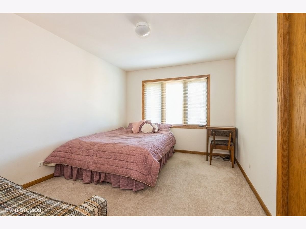
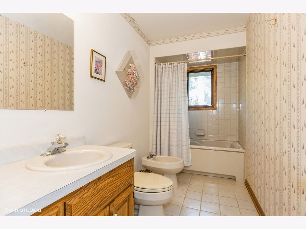
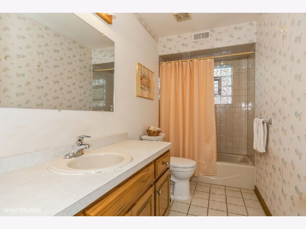
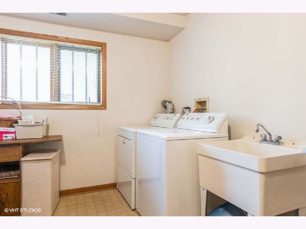
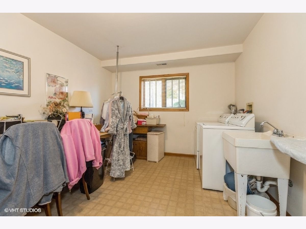
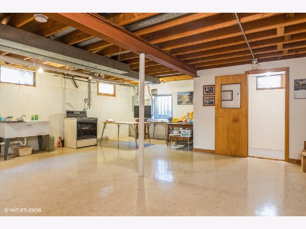
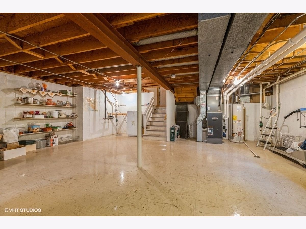
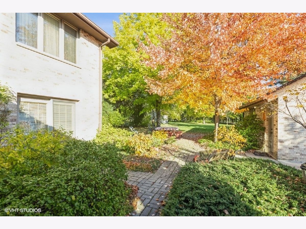
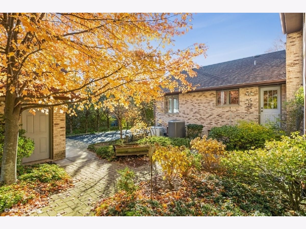
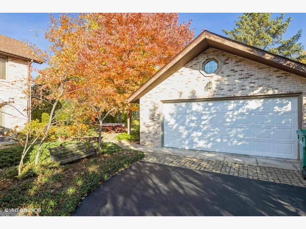
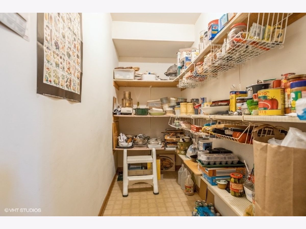
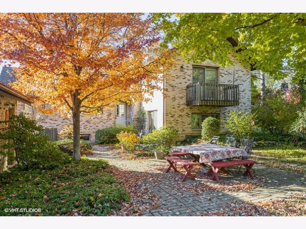
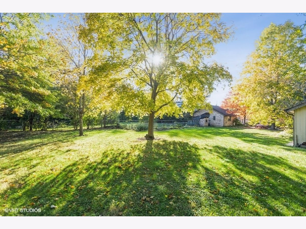
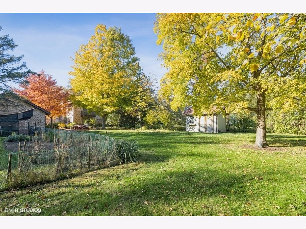
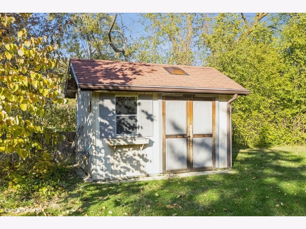
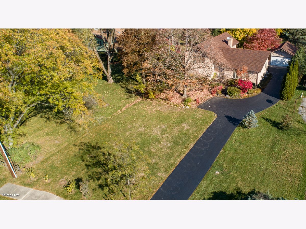
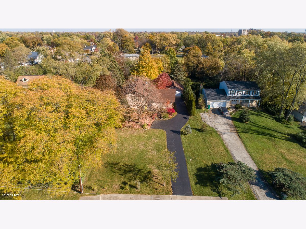
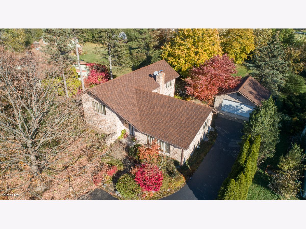
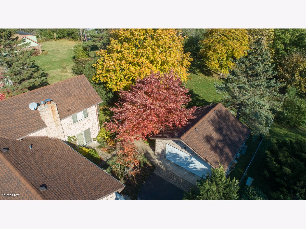
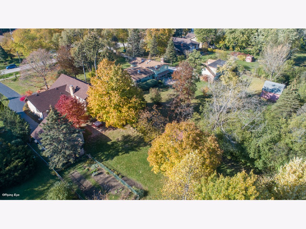
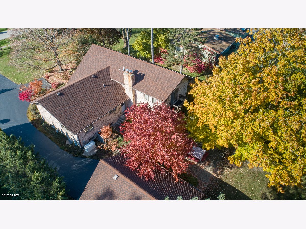
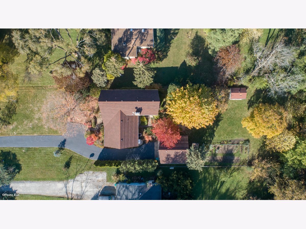
Room Specifics
Total Bedrooms: 3
Bedrooms Above Ground: 3
Bedrooms Below Ground: 0
Dimensions: —
Floor Type: —
Dimensions: —
Floor Type: —
Full Bathrooms: 3
Bathroom Amenities: Whirlpool
Bathroom in Basement: 0
Rooms: Utility Room-Lower Level,Great Room,Foyer
Basement Description: Unfinished,Sub-Basement
Other Specifics
| 2 | |
| Concrete Perimeter | |
| Asphalt | |
| Balcony, Patio, Brick Paver Patio, Storms/Screens | |
| Landscaped,Mature Trees,Garden,Level | |
| 75 X 297 | |
| — | |
| Full | |
| Hardwood Floors, In-Law Arrangement | |
| Range, Dishwasher, Refrigerator, Washer, Dryer | |
| Not in DB | |
| Street Paved | |
| — | |
| — | |
| Wood Burning Stove |
Tax History
| Year | Property Taxes |
|---|---|
| 2022 | $5,722 |
Contact Agent
Nearby Similar Homes
Nearby Sold Comparables
Contact Agent
Listing Provided By
Coldwell Banker Realty






