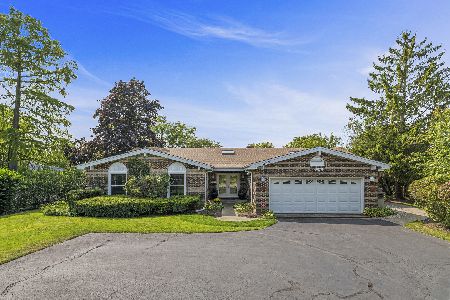368 Charal Lane, Highland Park, Illinois 60035
$675,000
|
Sold
|
|
| Status: | Closed |
| Sqft: | 3,448 |
| Cost/Sqft: | $209 |
| Beds: | 5 |
| Baths: | 4 |
| Year Built: | 1966 |
| Property Taxes: | $16,161 |
| Days On Market: | 4273 |
| Lot Size: | 0,28 |
Description
Great Family home in Braeside, wonderful flow and room sizes. Large kitchen with island and eat-in area. First floor bedroom with full bath. Newer Master bath with large shower hosting body sprays. Great master closet and many closets thru out the house. Newer Hardy board siding, roof, windows, paver patio, front and garage door. Located on Cul De Sac on quiet street with large fenced in back yard.
Property Specifics
| Single Family | |
| — | |
| Colonial | |
| 1966 | |
| Full | |
| — | |
| No | |
| 0.28 |
| Lake | |
| — | |
| 0 / Not Applicable | |
| None | |
| Lake Michigan | |
| Public Sewer | |
| 08617491 | |
| 16363020550000 |
Nearby Schools
| NAME: | DISTRICT: | DISTANCE: | |
|---|---|---|---|
|
Grade School
Braeside Elementary School |
112 | — | |
|
Middle School
Edgewood Middle School |
112 | Not in DB | |
|
High School
Highland Park High School |
113 | Not in DB | |
|
Alternate Junior High School
Edgewood Middle School |
— | Not in DB | |
|
Alternate High School
Highland Park High School |
— | Not in DB | |
Property History
| DATE: | EVENT: | PRICE: | SOURCE: |
|---|---|---|---|
| 3 Mar, 2015 | Sold | $675,000 | MRED MLS |
| 6 Oct, 2014 | Under contract | $719,000 | MRED MLS |
| — | Last price change | $737,500 | MRED MLS |
| 16 May, 2014 | Listed for sale | $779,000 | MRED MLS |
| 2 Jun, 2022 | Sold | $1,160,000 | MRED MLS |
| 19 Apr, 2022 | Under contract | $979,000 | MRED MLS |
| 4 Apr, 2022 | Listed for sale | $979,000 | MRED MLS |
Room Specifics
Total Bedrooms: 5
Bedrooms Above Ground: 5
Bedrooms Below Ground: 0
Dimensions: —
Floor Type: Carpet
Dimensions: —
Floor Type: Carpet
Dimensions: —
Floor Type: Carpet
Dimensions: —
Floor Type: —
Full Bathrooms: 4
Bathroom Amenities: Separate Shower,Double Sink
Bathroom in Basement: 0
Rooms: Bedroom 5,Den,Eating Area,Foyer,Recreation Room,Storage
Basement Description: Partially Finished
Other Specifics
| 2 | |
| Concrete Perimeter | |
| Asphalt | |
| Patio, Brick Paver Patio | |
| Cul-De-Sac,Fenced Yard | |
| 40 X 194 X 21 X 102 X155 | |
| Unfinished | |
| Full | |
| First Floor Bedroom, First Floor Laundry, First Floor Full Bath | |
| — | |
| Not in DB | |
| — | |
| — | |
| — | |
| Wood Burning, Gas Log |
Tax History
| Year | Property Taxes |
|---|---|
| 2015 | $16,161 |
| 2022 | $20,261 |
Contact Agent
Nearby Similar Homes
Nearby Sold Comparables
Contact Agent
Listing Provided By
@properties













