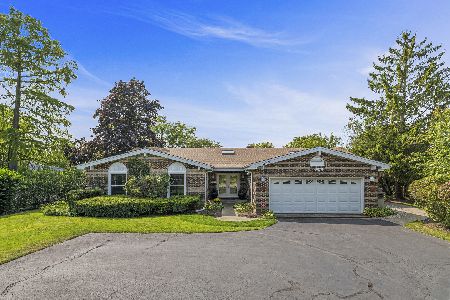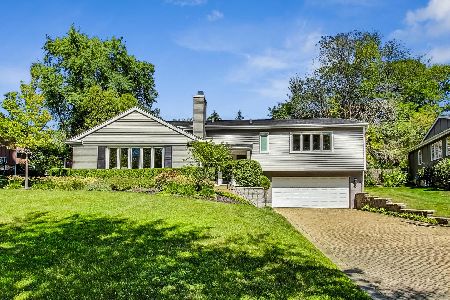364 Charal Lane, Highland Park, Illinois 60035
$570,000
|
Sold
|
|
| Status: | Closed |
| Sqft: | 2,729 |
| Cost/Sqft: | $219 |
| Beds: | 4 |
| Baths: | 5 |
| Year Built: | 1963 |
| Property Taxes: | $14,993 |
| Days On Market: | 2923 |
| Lot Size: | 0,29 |
Description
Beautiful & Updated Sprawling Quad Level Home that sits on a Hill in a Prime Double Cul-de-Sac & Scenic location. Over 3500 SF of total living space! Spacious L-Shaped Living & Dining Room w/ Gleaming Hardwood Floors & Auto FP. Modern Eat-In Kitchen w/ Brookhaven Cabinets, Stainless Steel Apps & Sub-Zero fridge. Second level boasts 4 Spacious Beds & 3 Full Custom Baths. Massive Master Suite w/ finished Walk-in Closet & luxurious Master Bath w/ walk-in shower, Double Sink Vanity & quality finishes. Sun-Drenched Walkout lower level Family Room with WB Fireplace & Glass Slider Doors to the Backyard Patio. In addition, a Fully Finished Basement w/ addt'l Bedroom & Full Bath, has plentiful storage, large Rec Room. Perfect for an in-law suite. Oversized backyard that is completely fenced around w/ a Spacious Patio for outdoor entertaining and Amazing Neighborhood Views! New Roof in 2014. Interior & Exterior recently painted. Walk to Parks, Ravinia Festival, Lake & Braeside School! Home Run!
Property Specifics
| Single Family | |
| — | |
| — | |
| 1963 | |
| Full | |
| — | |
| No | |
| 0.29 |
| Lake | |
| — | |
| 0 / Not Applicable | |
| None | |
| Public | |
| Public Sewer | |
| 09841407 | |
| 16363020560000 |
Nearby Schools
| NAME: | DISTRICT: | DISTANCE: | |
|---|---|---|---|
|
Grade School
Braeside Elementary School |
112 | — | |
|
Middle School
Edgewood Middle School |
112 | Not in DB | |
|
High School
Highland Park High School |
113 | Not in DB | |
Property History
| DATE: | EVENT: | PRICE: | SOURCE: |
|---|---|---|---|
| 15 May, 2018 | Sold | $570,000 | MRED MLS |
| 23 Mar, 2018 | Under contract | $599,000 | MRED MLS |
| — | Last price change | $609,000 | MRED MLS |
| 25 Jan, 2018 | Listed for sale | $619,000 | MRED MLS |
Room Specifics
Total Bedrooms: 5
Bedrooms Above Ground: 4
Bedrooms Below Ground: 1
Dimensions: —
Floor Type: Carpet
Dimensions: —
Floor Type: Carpet
Dimensions: —
Floor Type: Carpet
Dimensions: —
Floor Type: —
Full Bathrooms: 5
Bathroom Amenities: Whirlpool,Separate Shower,Double Sink
Bathroom in Basement: 1
Rooms: Recreation Room,Bedroom 5,Foyer
Basement Description: Finished
Other Specifics
| 2.5 | |
| Concrete Perimeter | |
| Asphalt | |
| Patio | |
| Cul-De-Sac,Fenced Yard,Landscaped | |
| 45X156X125X141 | |
| — | |
| Full | |
| Vaulted/Cathedral Ceilings, Skylight(s), Bar-Wet, Hardwood Floors, In-Law Arrangement | |
| Range, Microwave, Dishwasher, Refrigerator, Washer, Dryer, Disposal, Stainless Steel Appliance(s) | |
| Not in DB | |
| Sidewalks, Street Lights, Street Paved | |
| — | |
| — | |
| Wood Burning, Gas Starter |
Tax History
| Year | Property Taxes |
|---|---|
| 2018 | $14,993 |
Contact Agent
Nearby Similar Homes
Nearby Sold Comparables
Contact Agent
Listing Provided By
Century 21 Affiliated













