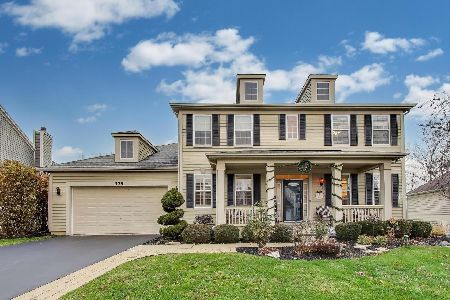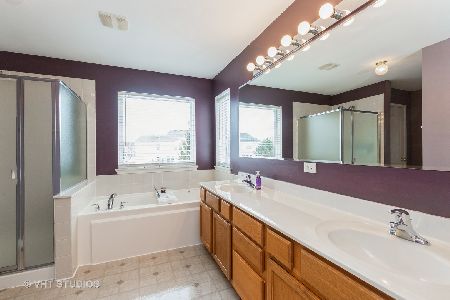368 Fountain Avenue, Elgin, Illinois 60124
$278,000
|
Sold
|
|
| Status: | Closed |
| Sqft: | 2,600 |
| Cost/Sqft: | $115 |
| Beds: | 4 |
| Baths: | 3 |
| Year Built: | 2006 |
| Property Taxes: | $8,507 |
| Days On Market: | 3508 |
| Lot Size: | 0,00 |
Description
Located in highly coveted Providence, within district 301 schools, this meticulously cared for home features an open floorplan, hardwood floors in soaring 2S living room and formal dining room. Stunning kitchen has hardwood floors, quality cabinetry, stainless steel appliances, recessed lighting, a breakfast bar and a separate eating area. Large family room has fireplace, custom built-ins, is wired for surround sound and has access to professionally landscaped yard and paver brick patio. The first floor also has a home office/den or 5th bedroom and conveniently located laundry room. 4 large 2nd floor bedrooms including luxurious master with private bath featuring double vanity, separate shower and whirlpool tub. Deep 2 car garage for extra storage space. Walking/running trails, pond and boat house just down the street - beautiful views from every window.
Property Specifics
| Single Family | |
| — | |
| — | |
| 2006 | |
| Partial | |
| TUCKER | |
| No | |
| 0 |
| Kane | |
| Providence | |
| 300 / Annual | |
| Clubhouse | |
| Public | |
| Public Sewer | |
| 09226015 | |
| 0619276005 |
Nearby Schools
| NAME: | DISTRICT: | DISTANCE: | |
|---|---|---|---|
|
Grade School
Prairie View Grade School |
301 | — | |
|
Middle School
Prairie Knolls Middle School |
301 | Not in DB | |
|
High School
Central High School |
301 | Not in DB | |
Property History
| DATE: | EVENT: | PRICE: | SOURCE: |
|---|---|---|---|
| 26 Oct, 2012 | Sold | $265,000 | MRED MLS |
| 18 Sep, 2012 | Under contract | $269,000 | MRED MLS |
| — | Last price change | $299,000 | MRED MLS |
| 27 Apr, 2012 | Listed for sale | $299,000 | MRED MLS |
| 12 Jul, 2016 | Sold | $278,000 | MRED MLS |
| 1 Jun, 2016 | Under contract | $299,900 | MRED MLS |
| 13 May, 2016 | Listed for sale | $299,900 | MRED MLS |
Room Specifics
Total Bedrooms: 4
Bedrooms Above Ground: 4
Bedrooms Below Ground: 0
Dimensions: —
Floor Type: Carpet
Dimensions: —
Floor Type: Carpet
Dimensions: —
Floor Type: Carpet
Full Bathrooms: 3
Bathroom Amenities: Separate Shower,Double Sink
Bathroom in Basement: 0
Rooms: Breakfast Room,Den
Basement Description: Unfinished
Other Specifics
| 2 | |
| Concrete Perimeter | |
| Asphalt | |
| Patio, Brick Paver Patio, Storms/Screens | |
| Landscaped | |
| 66 X 126 | |
| — | |
| Full | |
| First Floor Laundry | |
| Range, Microwave, Dishwasher, Refrigerator, Washer, Dryer, Disposal, Stainless Steel Appliance(s) | |
| Not in DB | |
| Clubhouse, Sidewalks, Street Lights, Street Paved | |
| — | |
| — | |
| Gas Starter |
Tax History
| Year | Property Taxes |
|---|---|
| 2012 | $7,133 |
| 2016 | $8,507 |
Contact Agent
Nearby Similar Homes
Nearby Sold Comparables
Contact Agent
Listing Provided By
L.W. Reedy Real Estate








