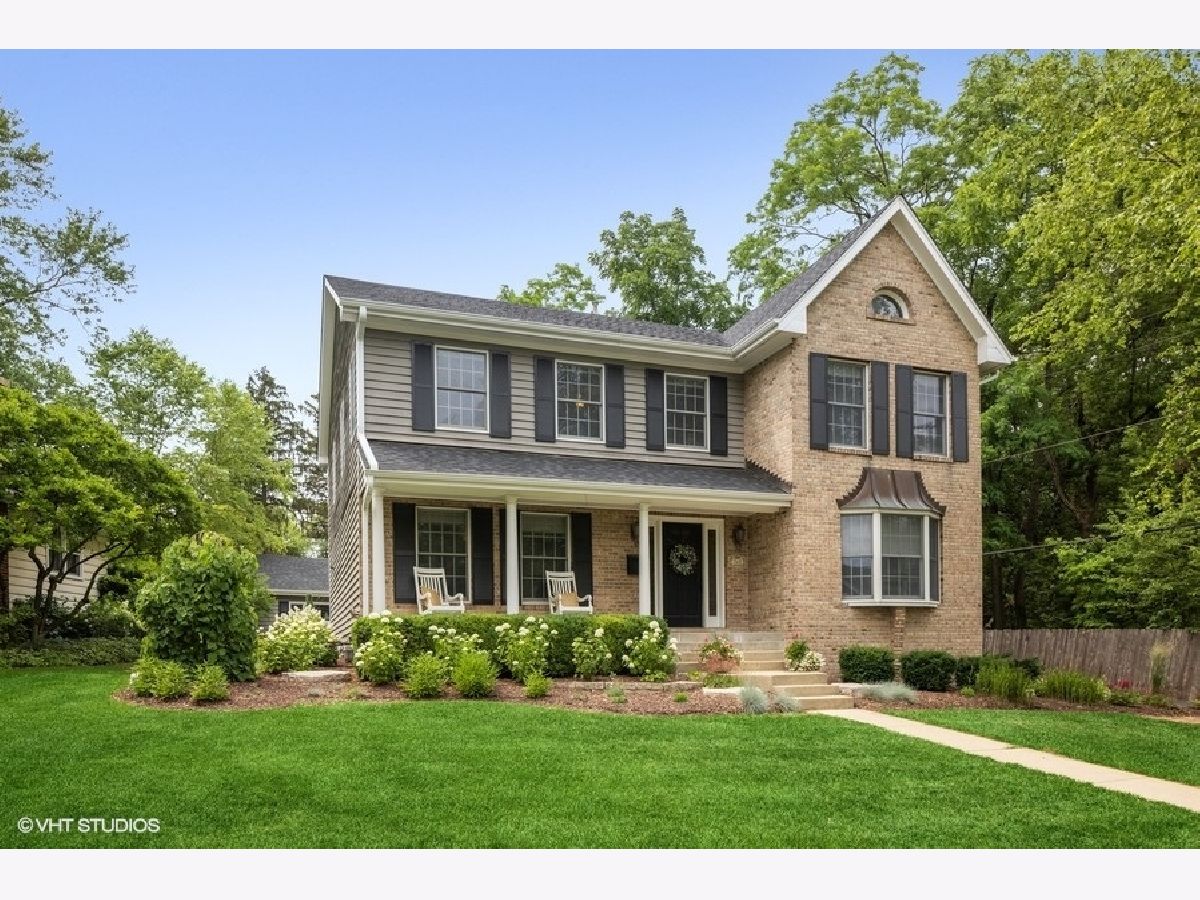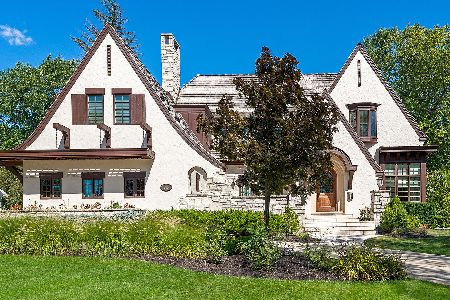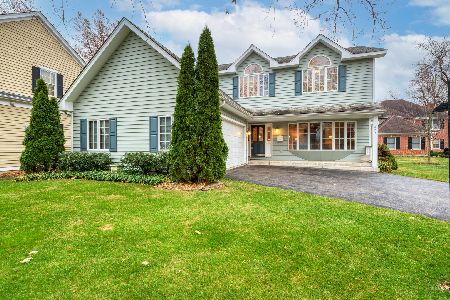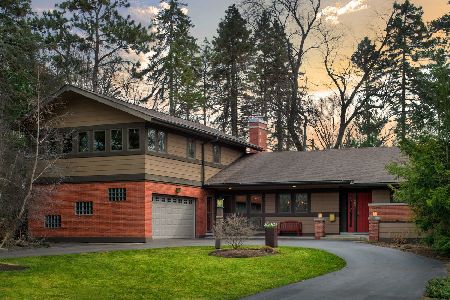368 Western Avenue, Clarendon Hills, Illinois 60514
$910,000
|
Sold
|
|
| Status: | Closed |
| Sqft: | 2,800 |
| Cost/Sqft: | $321 |
| Beds: | 4 |
| Baths: | 4 |
| Year Built: | 1990 |
| Property Taxes: | $15,548 |
| Days On Market: | 1679 |
| Lot Size: | 0,20 |
Description
Located on one of the best blocks in town, this amazing home is perfect for any dynamic. Tons of space and in pristine condition with an open floor plan and 5 good size bedrooms. Gourmet kitchen with big pantry plus butler's pantry for entertaining. Finished lower level with big rec room, full bath and lots of storage space. Deck off kitchen/family room makes for great entertaining space and perfect for summer time BBQ's. The location cant be beat, across from Hosek Park, walk to Walker School, town, train and close to all major expressways. This dream home is move in ready for next lucky owners.
Property Specifics
| Single Family | |
| — | |
| Traditional | |
| 1990 | |
| Full | |
| — | |
| No | |
| 0.2 |
| Du Page | |
| — | |
| 0 / Not Applicable | |
| None | |
| Lake Michigan,Public | |
| Public Sewer | |
| 11126313 | |
| 0910403042 |
Nearby Schools
| NAME: | DISTRICT: | DISTANCE: | |
|---|---|---|---|
|
Grade School
Walker Elementary School |
181 | — | |
|
Middle School
Clarendon Hills Middle School |
181 | Not in DB | |
|
High School
Hinsdale Central High School |
86 | Not in DB | |
Property History
| DATE: | EVENT: | PRICE: | SOURCE: |
|---|---|---|---|
| 1 May, 2015 | Sold | $755,000 | MRED MLS |
| 13 Mar, 2015 | Under contract | $799,000 | MRED MLS |
| — | Last price change | $824,000 | MRED MLS |
| 19 Aug, 2014 | Listed for sale | $824,000 | MRED MLS |
| 12 Jan, 2018 | Sold | $825,000 | MRED MLS |
| 21 Oct, 2017 | Under contract | $825,000 | MRED MLS |
| 11 Aug, 2017 | Listed for sale | $825,000 | MRED MLS |
| 30 Aug, 2021 | Sold | $910,000 | MRED MLS |
| 20 Jun, 2021 | Under contract | $899,000 | MRED MLS |
| 17 Jun, 2021 | Listed for sale | $899,000 | MRED MLS |

Room Specifics
Total Bedrooms: 5
Bedrooms Above Ground: 4
Bedrooms Below Ground: 1
Dimensions: —
Floor Type: Carpet
Dimensions: —
Floor Type: Carpet
Dimensions: —
Floor Type: Carpet
Dimensions: —
Floor Type: —
Full Bathrooms: 4
Bathroom Amenities: Whirlpool,Separate Shower,Double Sink
Bathroom in Basement: 1
Rooms: Bedroom 5,Recreation Room
Basement Description: Finished
Other Specifics
| 2 | |
| Concrete Perimeter | |
| Asphalt | |
| Deck, Patio, Brick Paver Patio, Storms/Screens | |
| — | |
| 69X48X142X44X52X91 | |
| Pull Down Stair | |
| Full | |
| Skylight(s), Bar-Wet, Hardwood Floors | |
| Range, Dishwasher, Refrigerator, High End Refrigerator, Stainless Steel Appliance(s), Wine Refrigerator | |
| Not in DB | |
| Park, Pool, Curbs, Sidewalks, Street Lights, Street Paved | |
| — | |
| — | |
| Wood Burning, Gas Starter |
Tax History
| Year | Property Taxes |
|---|---|
| 2015 | $14,785 |
| 2018 | $15,548 |
Contact Agent
Nearby Similar Homes
Nearby Sold Comparables
Contact Agent
Listing Provided By
@properties












