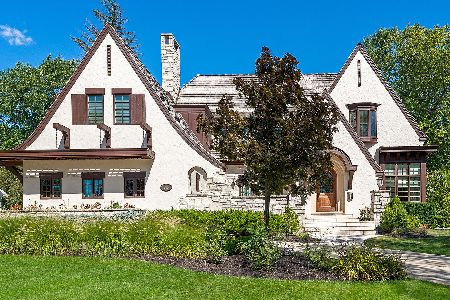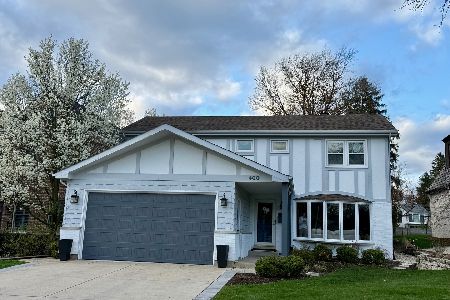409 Ridge Avenue, Clarendon Hills, Illinois 60514
$900,000
|
Sold
|
|
| Status: | Closed |
| Sqft: | 3,246 |
| Cost/Sqft: | $277 |
| Beds: | 4 |
| Baths: | 4 |
| Year Built: | 1955 |
| Property Taxes: | $19,047 |
| Days On Market: | 1770 |
| Lot Size: | 0,00 |
Description
Warm and inviting updated California ranch on a large beautifully landscaped wooded lot, close to Hosek Park and moments to Walker School, shopping, restaurants and the Metra. This sprawling house has the original open floor plan with sunlight streaming through windows up and downstairs. The kitchen, which flows into the dining and living room has tumbled granite countertops, quarter sawn oak Amish cabinets with custom stained glass inserts. The living room has a vaulted beamed ceiling, a woodburning fireplace and picture windows looking out on the landscaped yard and patio. Two of the four bedrooms have en-suite bathrooms; the primary bedroom is upstairs with its own office/yoga/sitting space, a dressing room and a bathroom. Basement is finished and huge. Laundry is on the first floor. Patios back and front for outdoor living, plus a two-car attached garage and a circular driveway complete the picture. Home has been meticulously maintained and a home warranty is being offered.
Property Specifics
| Single Family | |
| — | |
| Ranch | |
| 1955 | |
| Full | |
| — | |
| No | |
| 0 |
| Du Page | |
| — | |
| — / Not Applicable | |
| None | |
| Lake Michigan,Public | |
| Public Sewer | |
| 11025193 | |
| 0910403017 |
Nearby Schools
| NAME: | DISTRICT: | DISTANCE: | |
|---|---|---|---|
|
Grade School
Walker Elementary School |
181 | — | |
|
Middle School
Clarendon Hills Middle School |
181 | Not in DB | |
|
High School
Hinsdale Central High School |
86 | Not in DB | |
Property History
| DATE: | EVENT: | PRICE: | SOURCE: |
|---|---|---|---|
| 30 Apr, 2021 | Sold | $900,000 | MRED MLS |
| 20 Mar, 2021 | Under contract | $899,000 | MRED MLS |
| 18 Mar, 2021 | Listed for sale | $899,000 | MRED MLS |
| 6 May, 2021 | Listed for sale | $0 | MRED MLS |
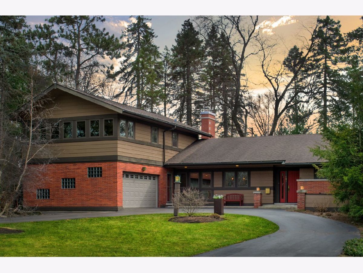
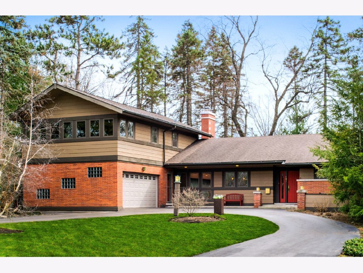
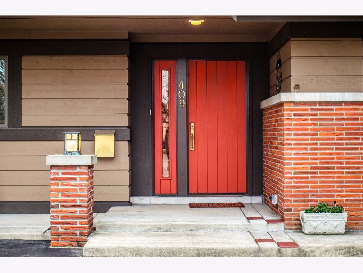
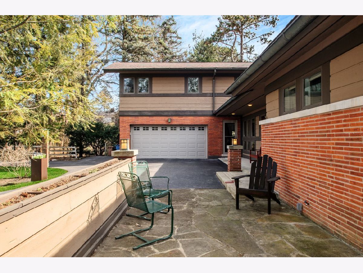
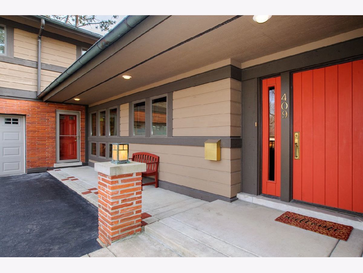
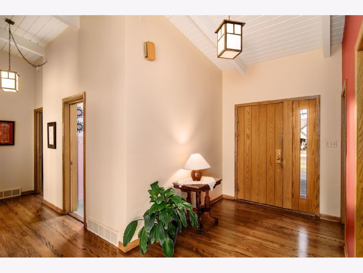
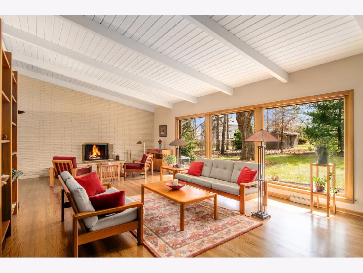
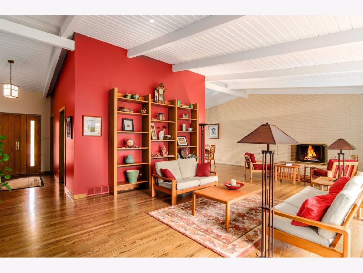
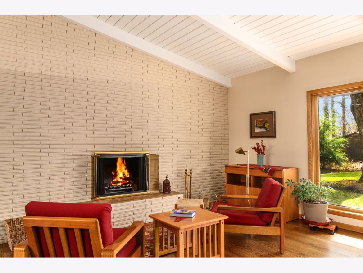
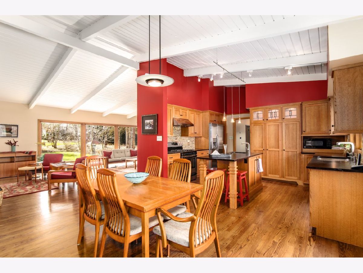
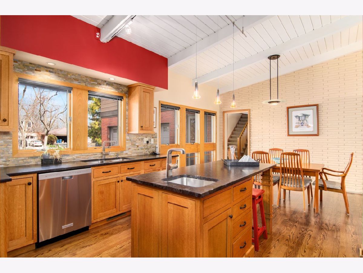
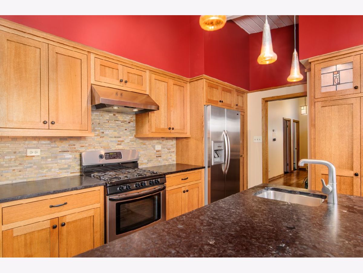
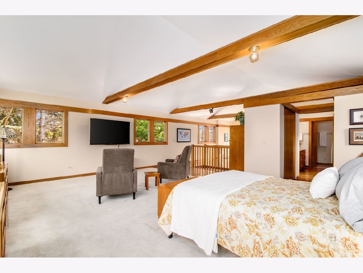
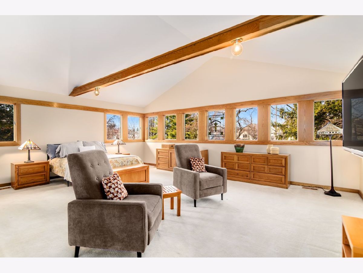
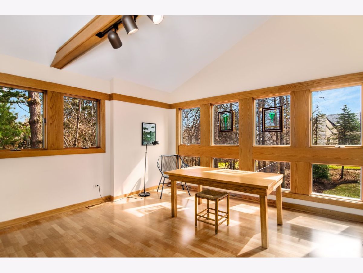
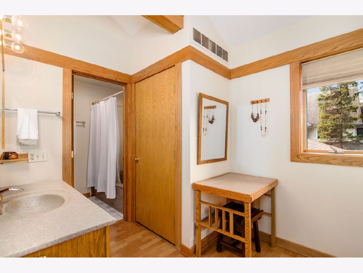
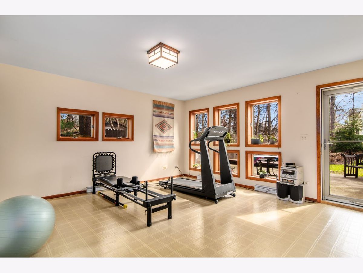
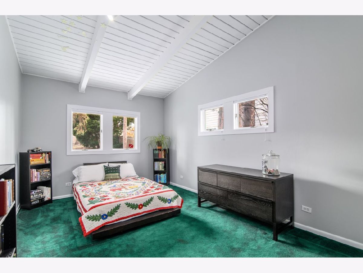
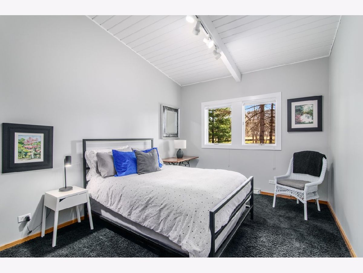
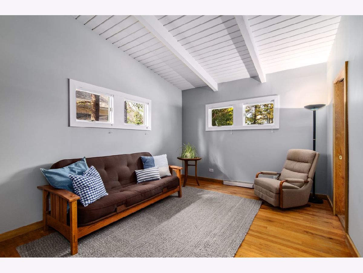
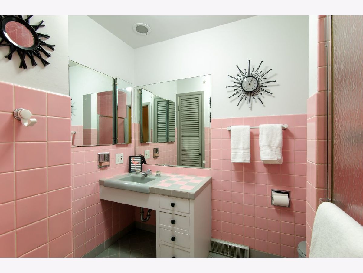
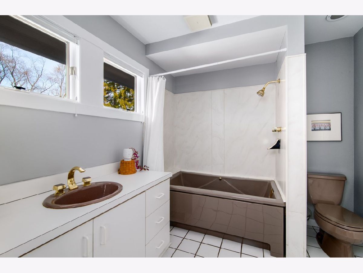
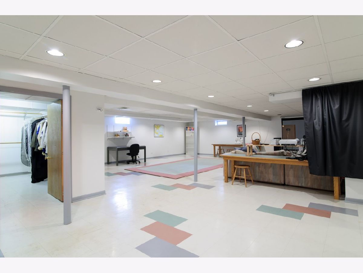
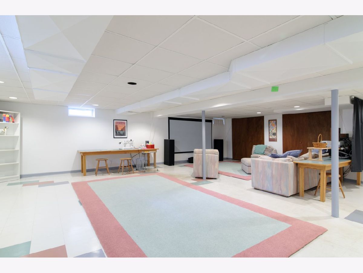
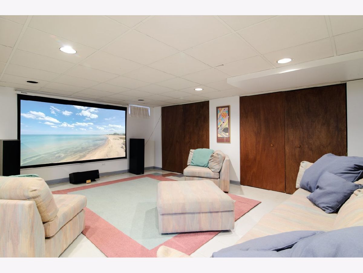
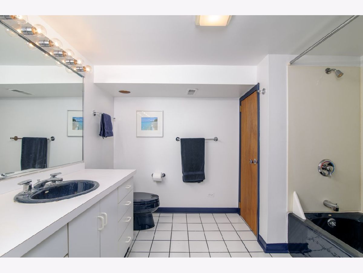
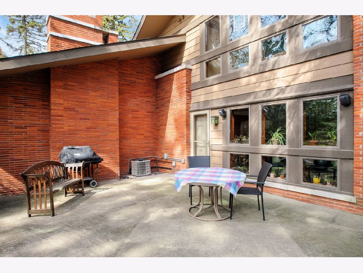
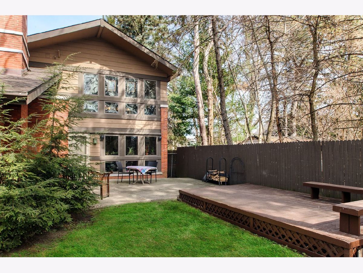
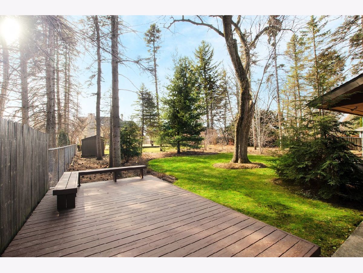
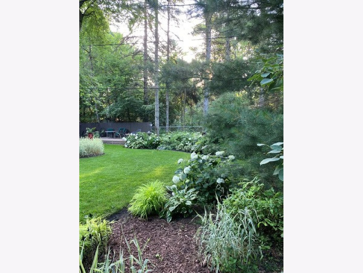
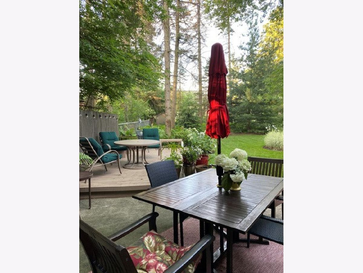
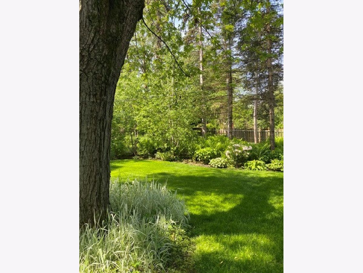
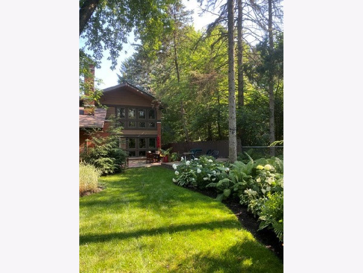
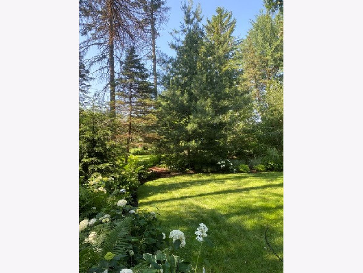
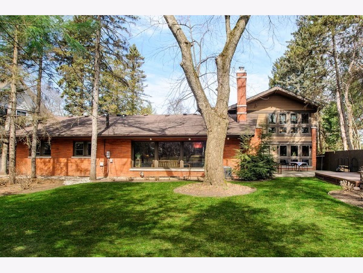
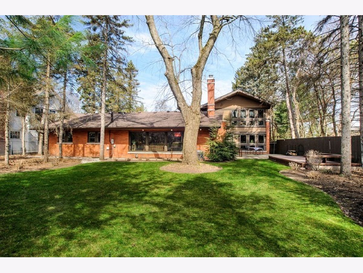
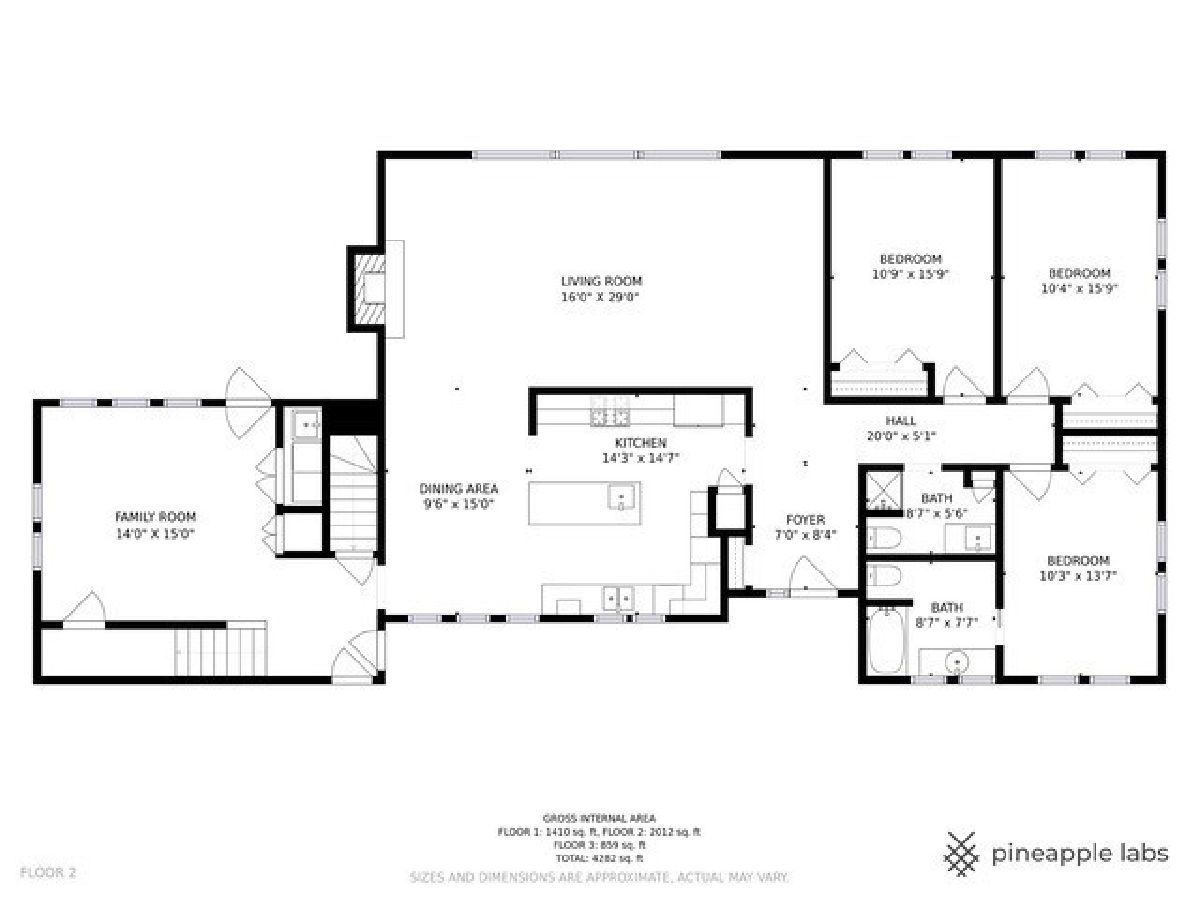
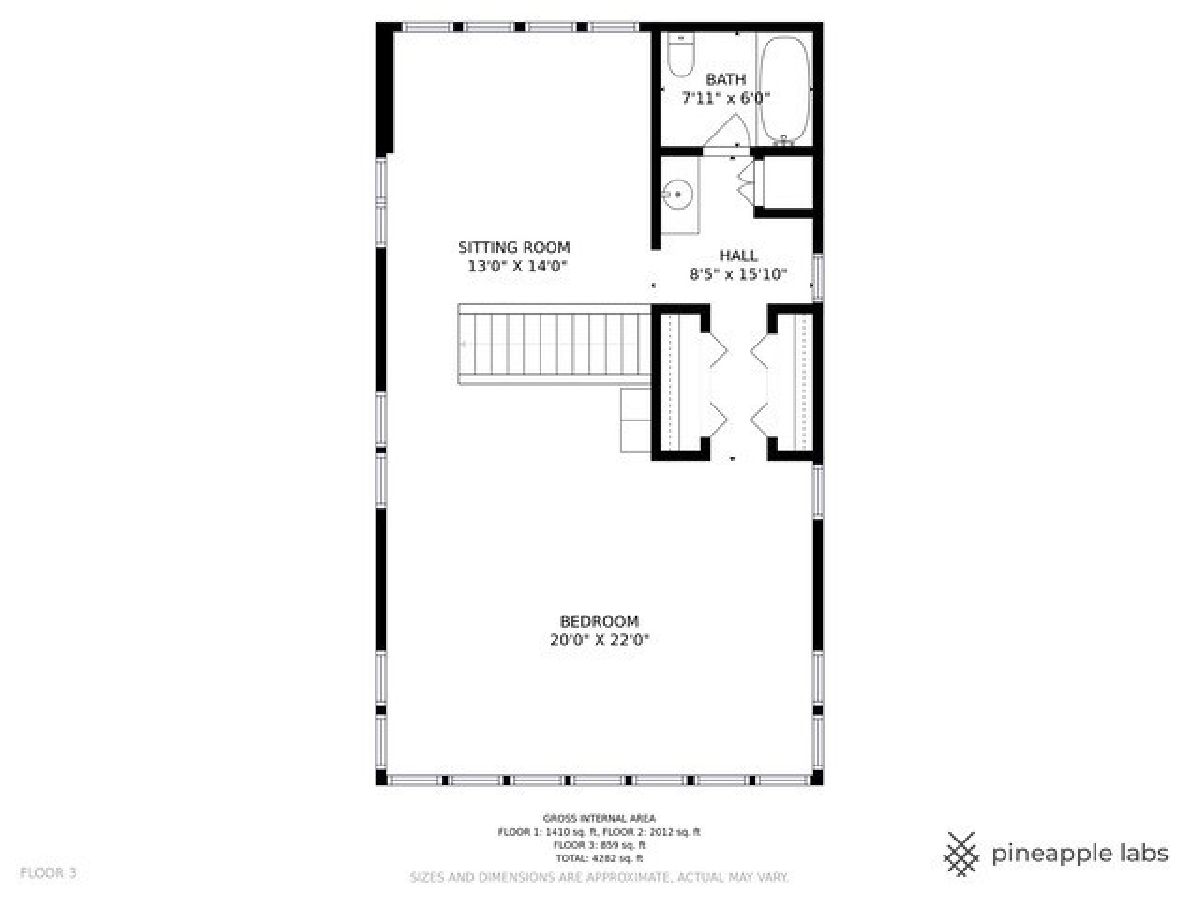
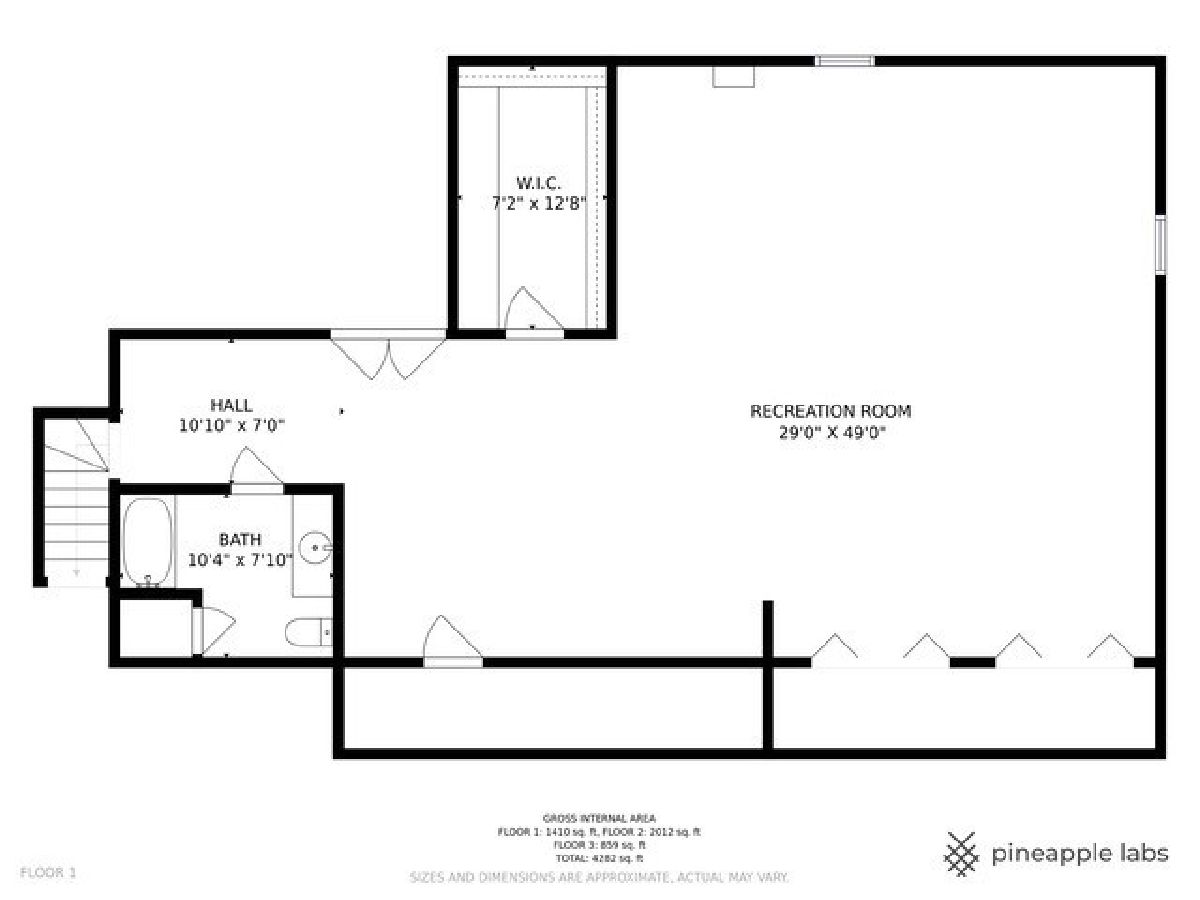
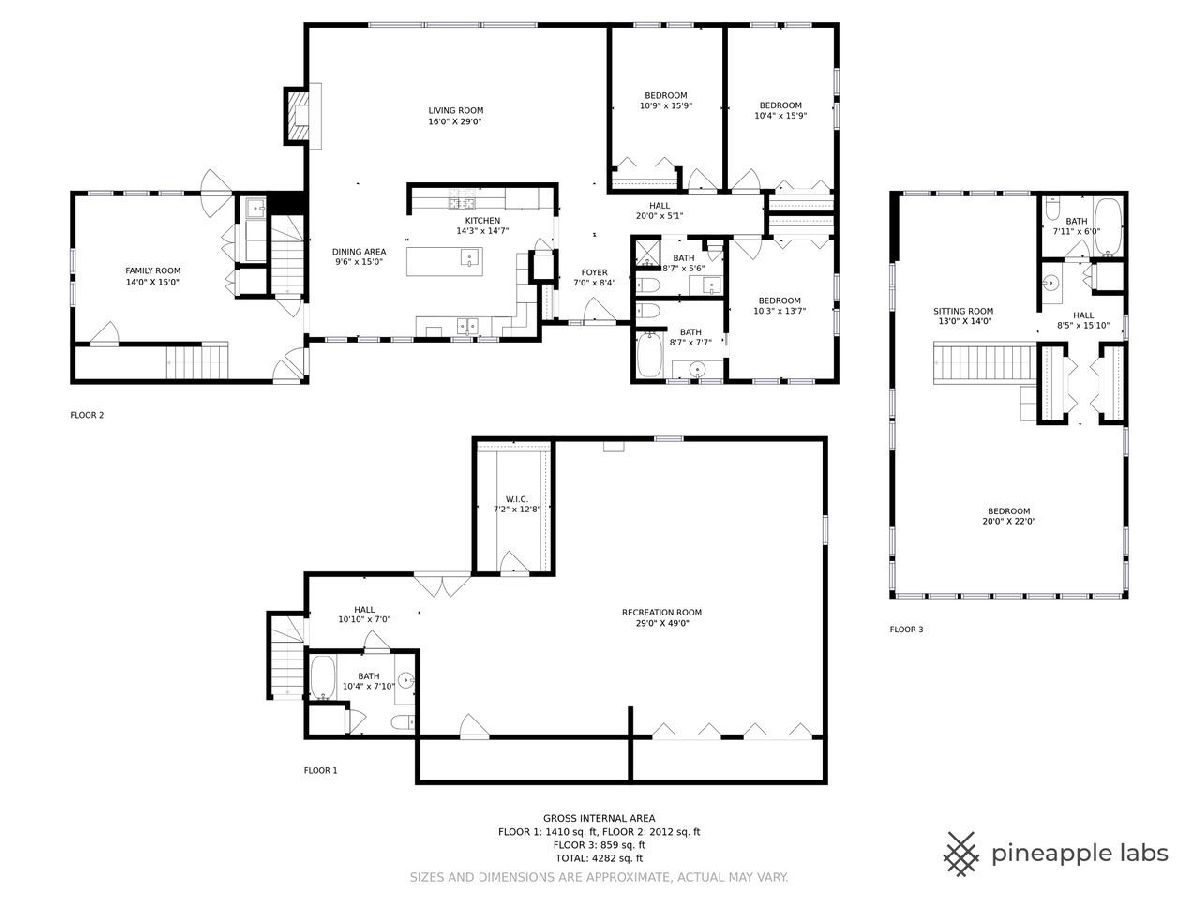
Room Specifics
Total Bedrooms: 4
Bedrooms Above Ground: 4
Bedrooms Below Ground: 0
Dimensions: —
Floor Type: Carpet
Dimensions: —
Floor Type: Carpet
Dimensions: —
Floor Type: Hardwood
Full Bathrooms: 4
Bathroom Amenities: Whirlpool,Soaking Tub
Bathroom in Basement: 1
Rooms: Exercise Room,Foyer,Office
Basement Description: Finished
Other Specifics
| 2 | |
| Concrete Perimeter | |
| Asphalt,Circular | |
| Patio, Storms/Screens, Fire Pit | |
| Landscaped,Wooded,Garden,Partial Fencing,Sidewalks,Streetlights | |
| 90X220 | |
| — | |
| Full | |
| Vaulted/Cathedral Ceilings, Hardwood Floors, Wood Laminate Floors, First Floor Bedroom, First Floor Laundry, First Floor Full Bath, Walk-In Closet(s), Beamed Ceilings, Open Floorplan, Some Carpeting, Dining Combo, Granite Counters | |
| Range, Microwave, Dishwasher, High End Refrigerator, Washer, Dryer, Disposal, Stainless Steel Appliance(s), Gas Cooktop, Gas Oven, Range Hood | |
| Not in DB | |
| — | |
| — | |
| — | |
| Wood Burning |
Tax History
| Year | Property Taxes |
|---|---|
| 2021 | $19,047 |
Contact Agent
Nearby Similar Homes
Nearby Sold Comparables
Contact Agent
Listing Provided By
Coldwell Banker Residential Brokerage








