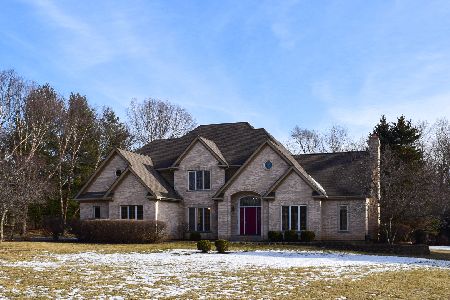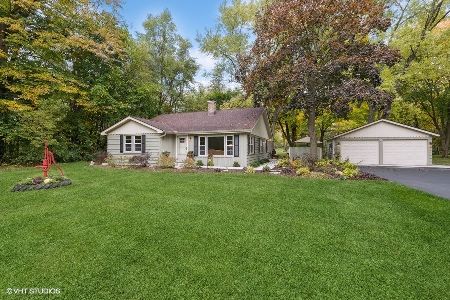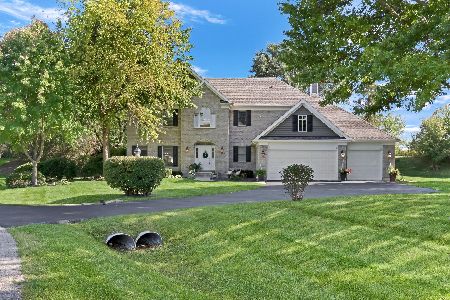3680 Tamarack Circle, Crystal Lake, Illinois 60012
$390,000
|
Sold
|
|
| Status: | Closed |
| Sqft: | 3,076 |
| Cost/Sqft: | $130 |
| Beds: | 4 |
| Baths: | 4 |
| Year Built: | 1994 |
| Property Taxes: | $13,224 |
| Days On Market: | 2362 |
| Lot Size: | 1,00 |
Description
Immaculate home in a beautiful area! You'll be thrilled to get into Barreville Ridge Estates at this price! There has been so much done here! You'll love walking in your new front door to the 2 story foyer. The path is lined with flowers & shrubs to welcome you. It's a wonderful floor plan with living & dining rooms on each side. The spacious kitchen has a beautiful backspash & loads of quartz! It opens to the FR highlighted with a brick fireplace. You will love spending time in the screened porch & on the new deck & admiring your gorgeous yard. There's a first floor den/br & full bath, too! Master has beautiful, remodeled bath w/true 2 person shower w/2 rain heads; quartz; 2 sinks. The other bedrooms are just right & share an updated bath. The bmt is finished with a nice rec area & handy powder room! Generator & patio furniture stay. Home backs to lots of open space & the row of trees is yours! Please see additional information for all that's been done! Furniture negotiable.
Property Specifics
| Single Family | |
| — | |
| — | |
| 1994 | |
| Full | |
| CUSTOM | |
| No | |
| 1 |
| Mc Henry | |
| Barreville Ridge Estates | |
| 250 / Annual | |
| Insurance,Other | |
| Private Well | |
| Septic-Private | |
| 10501891 | |
| 1426402003 |
Nearby Schools
| NAME: | DISTRICT: | DISTANCE: | |
|---|---|---|---|
|
Grade School
Prairie Grove Elementary School |
46 | — | |
|
Middle School
Prairie Grove Junior High School |
46 | Not in DB | |
|
High School
Prairie Ridge High School |
155 | Not in DB | |
Property History
| DATE: | EVENT: | PRICE: | SOURCE: |
|---|---|---|---|
| 18 Oct, 2019 | Sold | $390,000 | MRED MLS |
| 5 Sep, 2019 | Under contract | $399,500 | MRED MLS |
| 30 Aug, 2019 | Listed for sale | $399,500 | MRED MLS |
Room Specifics
Total Bedrooms: 4
Bedrooms Above Ground: 4
Bedrooms Below Ground: 0
Dimensions: —
Floor Type: Carpet
Dimensions: —
Floor Type: Carpet
Dimensions: —
Floor Type: Carpet
Full Bathrooms: 4
Bathroom Amenities: Double Sink,Double Shower
Bathroom in Basement: 1
Rooms: Den,Recreation Room
Basement Description: Finished
Other Specifics
| 3 | |
| Concrete Perimeter | |
| Asphalt | |
| Deck, Patio, Porch Screened, Storms/Screens | |
| Cul-De-Sac,Irregular Lot,Landscaped,Wooded | |
| 82X31X57X272X149X298 | |
| Unfinished | |
| Full | |
| Hardwood Floors, First Floor Bedroom, First Floor Laundry, First Floor Full Bath | |
| Range, Microwave, Dishwasher, Refrigerator, Washer, Dryer, Disposal, Stainless Steel Appliance(s), Water Purifier Owned, Water Softener Owned | |
| Not in DB | |
| — | |
| — | |
| — | |
| Gas Log, Gas Starter |
Tax History
| Year | Property Taxes |
|---|---|
| 2019 | $13,224 |
Contact Agent
Nearby Similar Homes
Nearby Sold Comparables
Contact Agent
Listing Provided By
RE/MAX Unlimited Northwest









