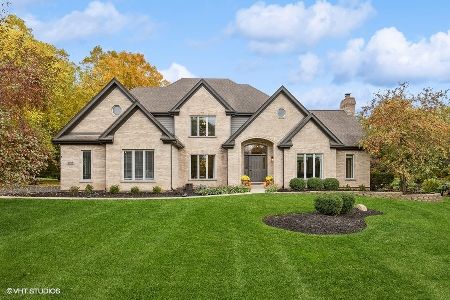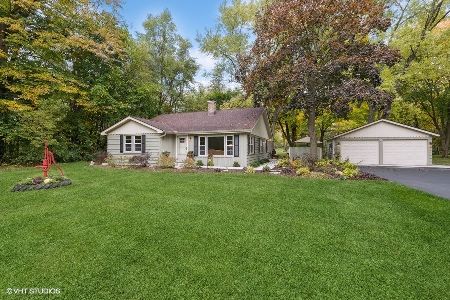3676 Tamarack Circle, Crystal Lake, Illinois 60012
$510,100
|
Sold
|
|
| Status: | Closed |
| Sqft: | 3,127 |
| Cost/Sqft: | $158 |
| Beds: | 5 |
| Baths: | 3 |
| Year Built: | 1996 |
| Property Taxes: | $10,979 |
| Days On Market: | 1488 |
| Lot Size: | 1,00 |
Description
Take a look at the 3D tour and view the floor plans. This Home sits on a 1-acre lot with privacy in the back. Approx. 3,100 sq. ft. with 5-Bedrooms (1 on the 1st floor could be a private office with a separate entrance through the garage). Stunning floor to ceiling (2-story) wood burning fireplace (currently set-up with gas logs). Large backyard deck is accessible from both the living room and kitchen. Put your own "stamp" on the unfinished basement which has additional access through the garage. Prairie Grove & Prairie Ridge Schools, minutes to a Metra station and downtown Crystal Lake.
Property Specifics
| Single Family | |
| — | |
| Colonial | |
| 1996 | |
| Full | |
| — | |
| No | |
| 1 |
| Mc Henry | |
| Barreville Ridge Estates | |
| 225 / Annual | |
| Insurance | |
| Private Well | |
| Septic-Private | |
| 11308812 | |
| 1426402002 |
Nearby Schools
| NAME: | DISTRICT: | DISTANCE: | |
|---|---|---|---|
|
Grade School
Prairie Grove Elementary School |
46 | — | |
|
Middle School
Prairie Grove Junior High School |
46 | Not in DB | |
|
High School
Prairie Ridge High School |
155 | Not in DB | |
Property History
| DATE: | EVENT: | PRICE: | SOURCE: |
|---|---|---|---|
| 1 Mar, 2022 | Sold | $510,100 | MRED MLS |
| 24 Jan, 2022 | Under contract | $495,000 | MRED MLS |
| 20 Jan, 2022 | Listed for sale | $495,000 | MRED MLS |
| 4 Jan, 2024 | Sold | $635,000 | MRED MLS |
| 25 Oct, 2023 | Under contract | $624,900 | MRED MLS |
| 21 Oct, 2023 | Listed for sale | $624,900 | MRED MLS |
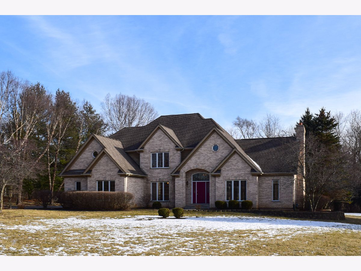
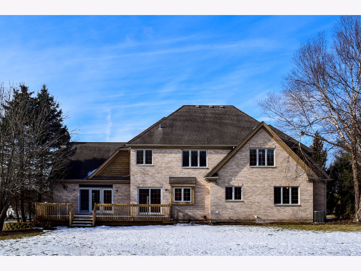
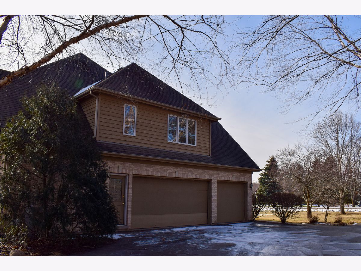
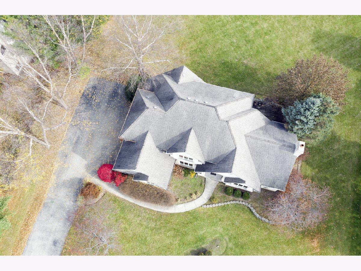
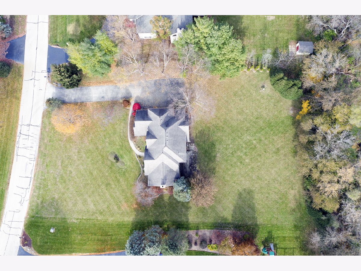
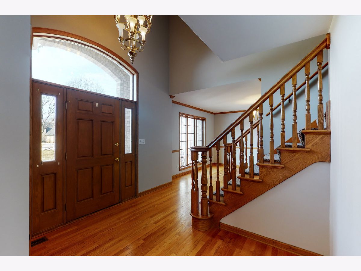
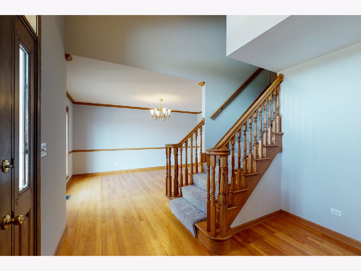
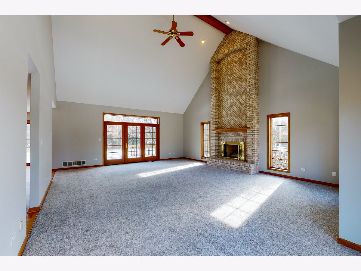
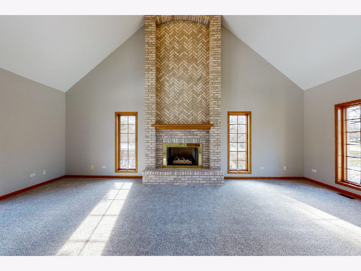
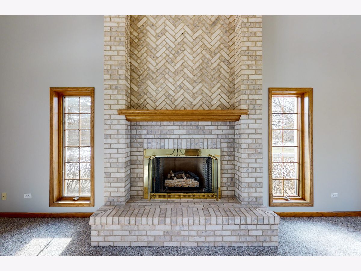
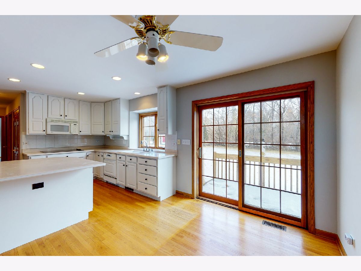
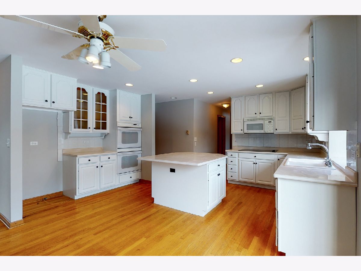
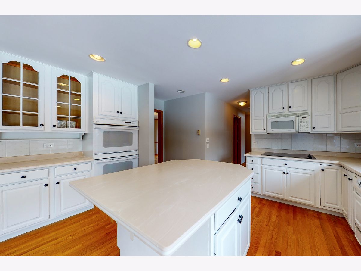
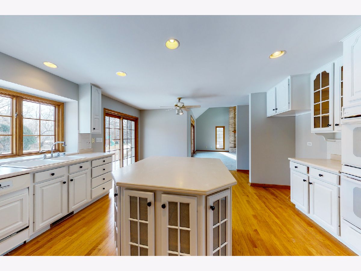
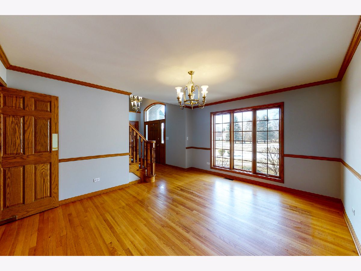
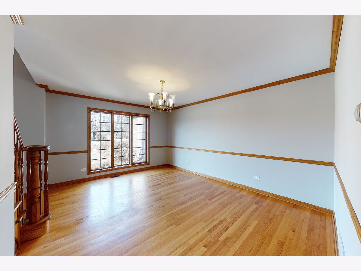
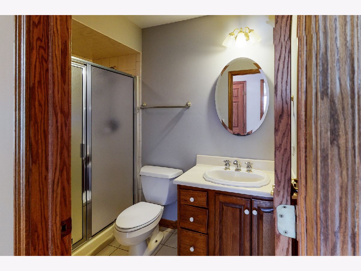
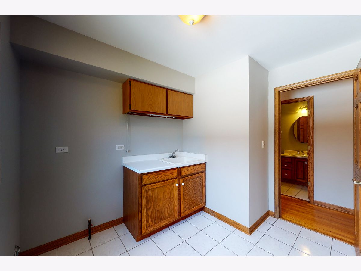
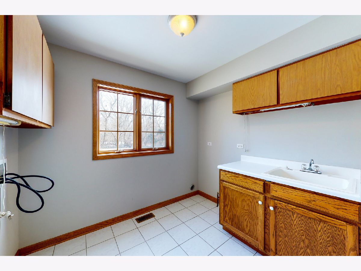
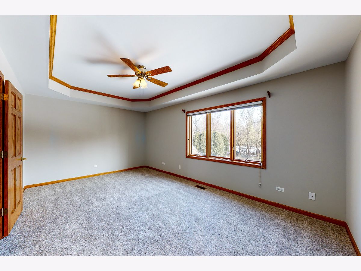
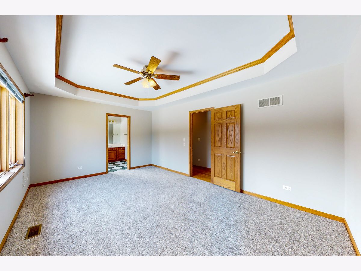
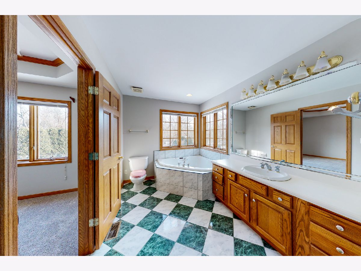
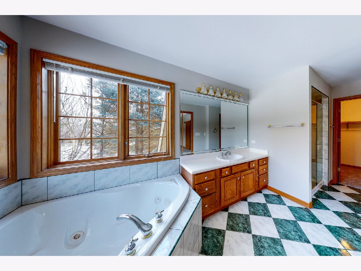
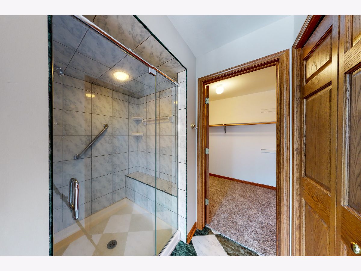
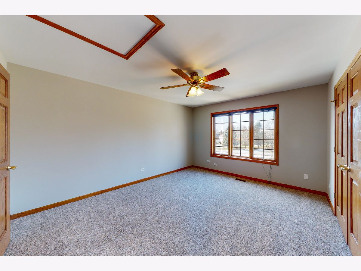
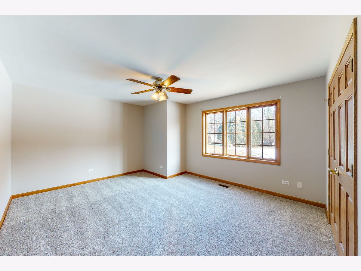
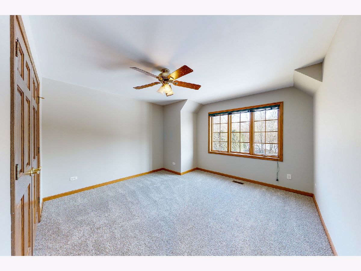
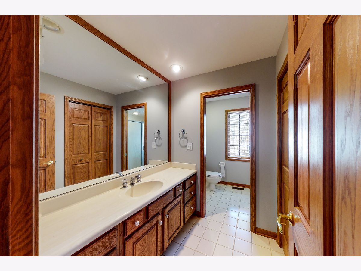
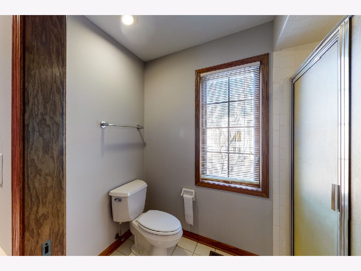
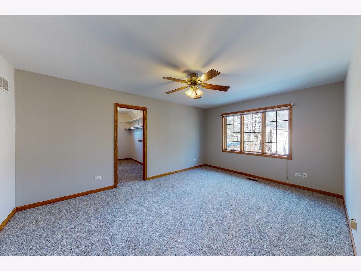
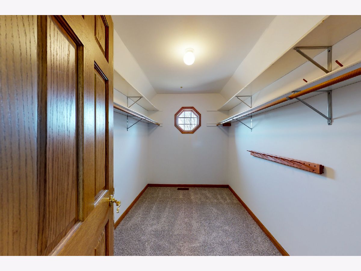
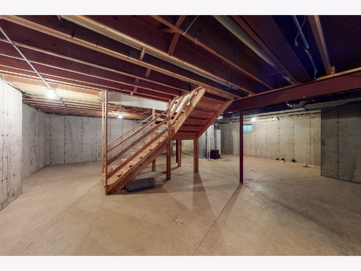
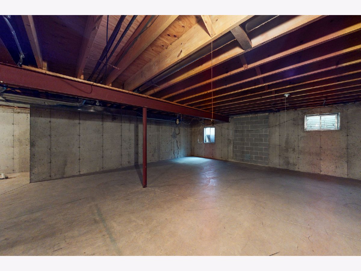
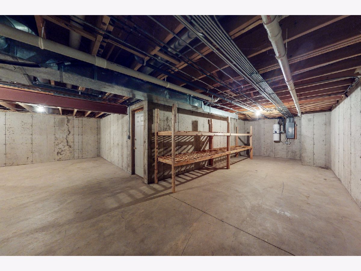
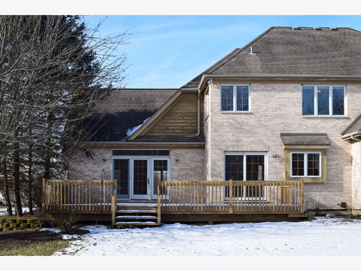
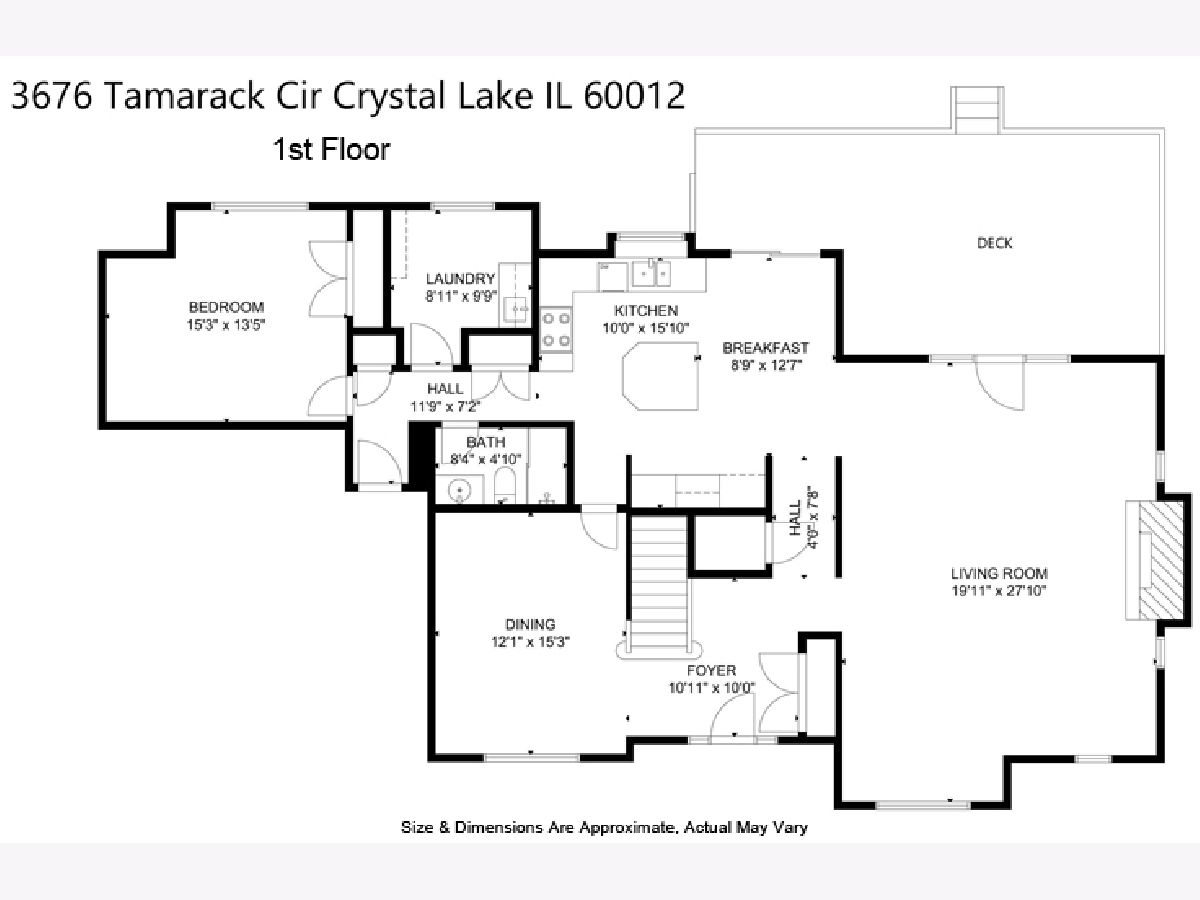
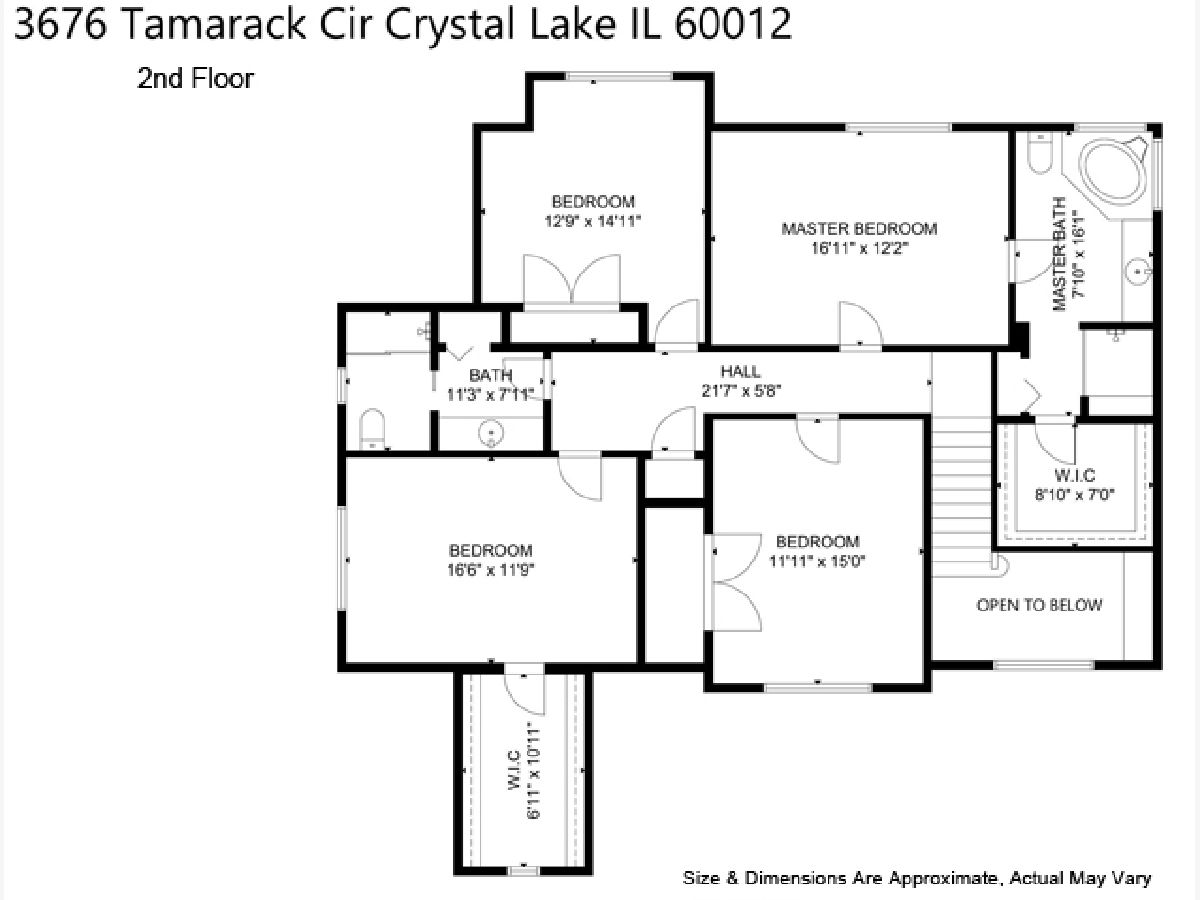
Room Specifics
Total Bedrooms: 5
Bedrooms Above Ground: 5
Bedrooms Below Ground: 0
Dimensions: —
Floor Type: Carpet
Dimensions: —
Floor Type: Carpet
Dimensions: —
Floor Type: Carpet
Dimensions: —
Floor Type: —
Full Bathrooms: 3
Bathroom Amenities: Whirlpool,Separate Shower
Bathroom in Basement: 0
Rooms: Bedroom 5,Eating Area,Foyer
Basement Description: Unfinished
Other Specifics
| 3 | |
| Concrete Perimeter | |
| Asphalt | |
| Deck | |
| — | |
| 146.47 X 298.76 X 153.17 X | |
| Unfinished | |
| Full | |
| Vaulted/Cathedral Ceilings, Hardwood Floors, First Floor Bedroom, First Floor Laundry, First Floor Full Bath, Walk-In Closet(s), Some Carpeting, Some Wood Floors | |
| Range, Dishwasher | |
| Not in DB | |
| Street Paved | |
| — | |
| — | |
| Wood Burning, Gas Starter |
Tax History
| Year | Property Taxes |
|---|---|
| 2022 | $10,979 |
| 2024 | $12,364 |
Contact Agent
Nearby Similar Homes
Nearby Sold Comparables
Contact Agent
Listing Provided By
Berkshire Hathaway HomeServices Starck Real Estate



