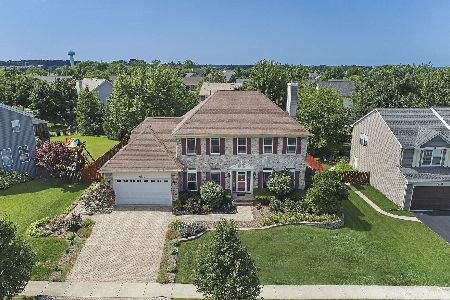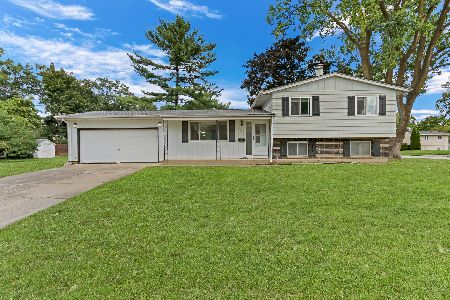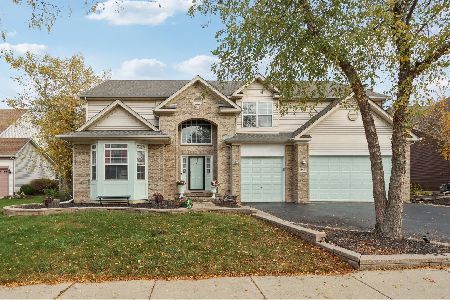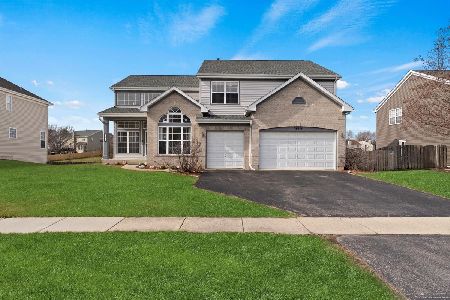36824 Deerview Drive, Lake Villa, Illinois 60046
$265,000
|
Sold
|
|
| Status: | Closed |
| Sqft: | 2,515 |
| Cost/Sqft: | $107 |
| Beds: | 4 |
| Baths: | 3 |
| Year Built: | 1998 |
| Property Taxes: | $11,047 |
| Days On Market: | 2893 |
| Lot Size: | 0,31 |
Description
Priced to sell! This stunning home will leave you speechless! This gorgeous 2 story home is situated in the desirable town of Lake Villa, w/ amazing views of the pond situated right behind the home! Upon entering the home, you are greeted in the large foyer, w/open views of the dining room & family room. The dining room features a unique chandelier & almost floor to ceiling windows which provide this house w/ so much natural sunlight! The living room provides more floor to ceiling windows, along w/ French doors leading into the family room. The kitchen has brand new granite counter tops, all Samsung brand stainless steel appliances which are newly installed, & an island- the perfect kitchen for all your cooking needs! Upstairs you will find the master suite, w/ a spacious walk in closet, 10 ft vaulted ceilings and a separate sitting area. The master bathroom features a soak tub, separate shower & dual vanity. There are 3 other large bedrooms upstairs. This home is a MUST SEE!!
Property Specifics
| Single Family | |
| — | |
| — | |
| 1998 | |
| Full,English | |
| FOX RIDGE | |
| No | |
| 0.31 |
| Lake | |
| — | |
| 390 / Annual | |
| Other | |
| Public | |
| Public Sewer | |
| 09811618 | |
| 07071070350000 |
Nearby Schools
| NAME: | DISTRICT: | DISTANCE: | |
|---|---|---|---|
|
Grade School
Millburn C C School |
24 | — | |
|
Middle School
Millburn C C School |
24 | Not in DB | |
|
High School
Warren Township High School |
121 | Not in DB | |
Property History
| DATE: | EVENT: | PRICE: | SOURCE: |
|---|---|---|---|
| 30 May, 2018 | Sold | $265,000 | MRED MLS |
| 28 Feb, 2018 | Under contract | $269,500 | MRED MLS |
| 4 Dec, 2017 | Listed for sale | $269,500 | MRED MLS |
Room Specifics
Total Bedrooms: 4
Bedrooms Above Ground: 4
Bedrooms Below Ground: 0
Dimensions: —
Floor Type: Carpet
Dimensions: —
Floor Type: Carpet
Dimensions: —
Floor Type: Carpet
Full Bathrooms: 3
Bathroom Amenities: Separate Shower,Double Sink,Soaking Tub
Bathroom in Basement: 0
Rooms: Office
Basement Description: Unfinished
Other Specifics
| 2 | |
| Concrete Perimeter | |
| Asphalt | |
| Deck, Storms/Screens | |
| Nature Preserve Adjacent,Landscaped,Pond(s),Water View,Wooded | |
| 36X37X127X33X101X125 | |
| — | |
| Full | |
| Vaulted/Cathedral Ceilings, Wood Laminate Floors | |
| Double Oven, Microwave, Dishwasher, Refrigerator, Washer, Dryer, Disposal | |
| Not in DB | |
| Sidewalks, Street Lights, Street Paved | |
| — | |
| — | |
| — |
Tax History
| Year | Property Taxes |
|---|---|
| 2018 | $11,047 |
Contact Agent
Nearby Similar Homes
Nearby Sold Comparables
Contact Agent
Listing Provided By
RE/MAX Top Performers









