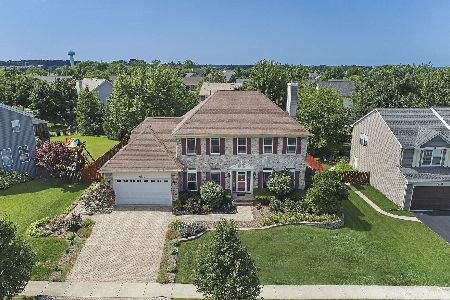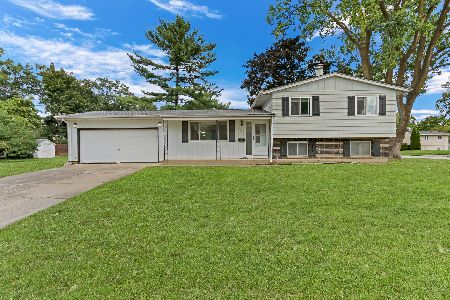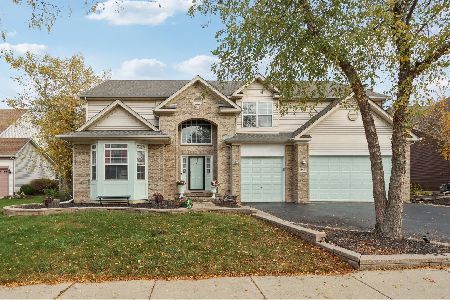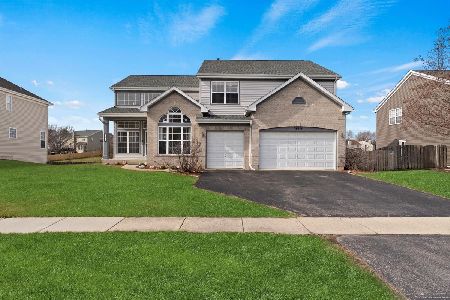36836 Deerview Drive, Lake Villa, Illinois 60046
$355,000
|
Sold
|
|
| Status: | Closed |
| Sqft: | 3,168 |
| Cost/Sqft: | $115 |
| Beds: | 5 |
| Baths: | 4 |
| Year Built: | 1997 |
| Property Taxes: | $11,076 |
| Days On Market: | 3668 |
| Lot Size: | 0,00 |
Description
Fabulous one owner Ultima model home in desired Deerpath Subdivision. Four full baths. Kitchen remodeled with granite counters and tile backsplash. Stainless appliances. Center island overlooks gorgeous yard. Huge 2 story family room with beautiful fireplace with gas logs but can also be used as wood burning. First floor den/bedroom has a full bath adjoining so perfect for guest or in-law. Second floor has 4 large bedrooms with a master bedroom suite featuring garden tub and separate shower. Lower level has been finished with an office or bedroom and full bath. Walk out to fenced yard with shed and backing to nature area. Brazilian cherry hardwood flooring on first level. Furnace and Central Air replaced in 2008 and Water Heater in 2013.
Property Specifics
| Single Family | |
| — | |
| Traditional | |
| 1997 | |
| Full,Walkout | |
| ULTIMA | |
| Yes | |
| — |
| Lake | |
| Deerpath | |
| 390 / Annual | |
| Insurance | |
| Lake Michigan | |
| Public Sewer | |
| 09069913 | |
| 07071070360000 |
Nearby Schools
| NAME: | DISTRICT: | DISTANCE: | |
|---|---|---|---|
|
Grade School
Millburn C C School |
24 | — | |
|
Middle School
Millburn C C School |
24 | Not in DB | |
|
High School
Warren Township High School |
121 | Not in DB | |
Property History
| DATE: | EVENT: | PRICE: | SOURCE: |
|---|---|---|---|
| 6 Apr, 2016 | Sold | $355,000 | MRED MLS |
| 15 Mar, 2016 | Under contract | $363,000 | MRED MLS |
| — | Last price change | $370,000 | MRED MLS |
| 22 Oct, 2015 | Listed for sale | $387,000 | MRED MLS |
| 30 Oct, 2018 | Sold | $375,000 | MRED MLS |
| 18 Sep, 2018 | Under contract | $399,000 | MRED MLS |
| — | Last price change | $409,000 | MRED MLS |
| 15 May, 2018 | Listed for sale | $429,900 | MRED MLS |
Room Specifics
Total Bedrooms: 5
Bedrooms Above Ground: 5
Bedrooms Below Ground: 0
Dimensions: —
Floor Type: Carpet
Dimensions: —
Floor Type: —
Dimensions: —
Floor Type: Carpet
Dimensions: —
Floor Type: —
Full Bathrooms: 4
Bathroom Amenities: Separate Shower,Double Sink
Bathroom in Basement: 1
Rooms: Bedroom 5,Eating Area,Foyer,Game Room,Office,Recreation Room
Basement Description: Finished
Other Specifics
| 3 | |
| — | |
| Asphalt | |
| Deck, Patio, Brick Paver Patio, Storms/Screens | |
| Fenced Yard,Landscaped,Pond(s),Water View,Wooded | |
| 37 X 35 X 140 X 124 X 125 | |
| — | |
| Full | |
| Vaulted/Cathedral Ceilings, Bar-Wet, Hardwood Floors, First Floor Bedroom, First Floor Laundry, First Floor Full Bath | |
| Range, Microwave, Dishwasher, Refrigerator, Washer, Dryer, Disposal, Stainless Steel Appliance(s) | |
| Not in DB | |
| Sidewalks, Street Paved | |
| — | |
| — | |
| — |
Tax History
| Year | Property Taxes |
|---|---|
| 2016 | $11,076 |
| 2018 | $14,077 |
Contact Agent
Nearby Similar Homes
Nearby Sold Comparables
Contact Agent
Listing Provided By
RE/MAX Center









