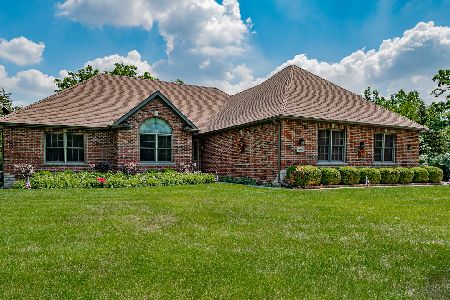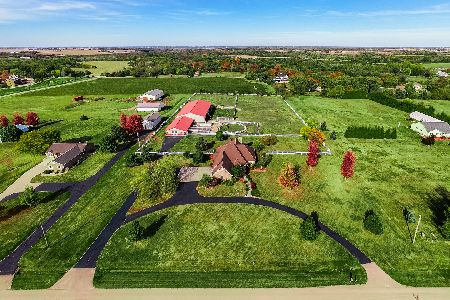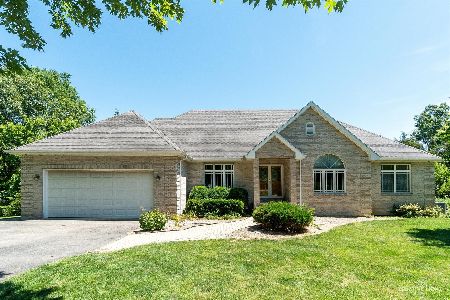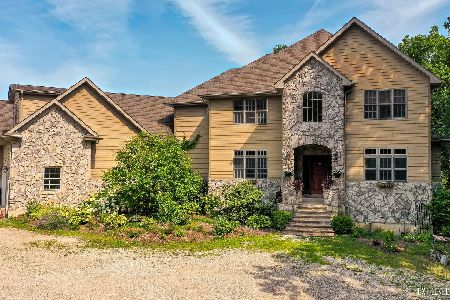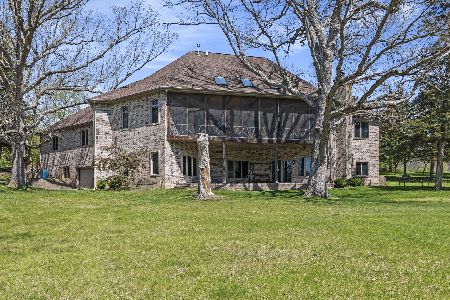3684 2619th Road, Sheridan, Illinois 60551
$334,900
|
Sold
|
|
| Status: | Closed |
| Sqft: | 3,600 |
| Cost/Sqft: | $93 |
| Beds: | 4 |
| Baths: | 4 |
| Year Built: | 2002 |
| Property Taxes: | $5,972 |
| Days On Market: | 2872 |
| Lot Size: | 0,00 |
Description
Fabulous 3600sf walkout ranch home situated on a wooded 1.5 acres and your very own creek. Home boasts 4bedrooms, each equipped with it's very own master bath and lots of closet space. Walking in you will notice a large foyer that branches off to an office, dining room and a large family room featuring vaulted ceilings, gas fireplace lined with granite and lots of large windows looking out in into the woods filled with pine, cedar trees and creek that flows year round. Kitchen offers ample oak cabinet space, granite counters, breakfast area and easy access to a screened in porch great for 3 season entertainment. Finished walkout basement boasts 1200sf of finished space, 9ft celings, gas fireplace, 2 bedrooms, 2 baths and an enormous rec. room(24x27). Mechanicals of home feature tankless water heater and stand by generator. Click the virtual tour link to view property in 3D. Schedule your private showing today !
Property Specifics
| Single Family | |
| — | |
| Walk-Out Ranch | |
| 2002 | |
| Walkout | |
| — | |
| No | |
| — |
| La Salle | |
| — | |
| 0 / Not Applicable | |
| None | |
| Private Well | |
| Septic-Private | |
| 09880878 | |
| 1032213009 |
Nearby Schools
| NAME: | DISTRICT: | DISTANCE: | |
|---|---|---|---|
|
High School
Serena High School |
2 | Not in DB | |
Property History
| DATE: | EVENT: | PRICE: | SOURCE: |
|---|---|---|---|
| 12 Feb, 2015 | Under contract | $0 | MRED MLS |
| 12 Nov, 2014 | Listed for sale | $0 | MRED MLS |
| 4 May, 2018 | Sold | $334,900 | MRED MLS |
| 12 Mar, 2018 | Under contract | $334,900 | MRED MLS |
| 12 Mar, 2018 | Listed for sale | $334,900 | MRED MLS |
| 24 Oct, 2024 | Sold | $455,000 | MRED MLS |
| 20 Jul, 2024 | Under contract | $475,000 | MRED MLS |
| 14 Jun, 2024 | Listed for sale | $475,000 | MRED MLS |
Room Specifics
Total Bedrooms: 4
Bedrooms Above Ground: 4
Bedrooms Below Ground: 0
Dimensions: —
Floor Type: Carpet
Dimensions: —
Floor Type: Carpet
Dimensions: —
Floor Type: Carpet
Full Bathrooms: 4
Bathroom Amenities: Whirlpool,Separate Shower,Double Sink
Bathroom in Basement: 1
Rooms: Foyer,Recreation Room,Screened Porch
Basement Description: Finished
Other Specifics
| 3 | |
| — | |
| Asphalt | |
| Deck, Patio, Porch Screened | |
| Cul-De-Sac,Irregular Lot,Landscaped,Wooded | |
| 161X48X285X52X260 | |
| — | |
| Full | |
| Vaulted/Cathedral Ceilings, Hardwood Floors, First Floor Bedroom, First Floor Laundry, First Floor Full Bath | |
| Microwave, Dishwasher, Refrigerator, Washer, Dryer, Cooktop, Built-In Oven | |
| Not in DB | |
| Street Paved | |
| — | |
| — | |
| Double Sided, Gas Log |
Tax History
| Year | Property Taxes |
|---|---|
| 2018 | $5,972 |
| 2024 | $9,914 |
Contact Agent
Nearby Similar Homes
Nearby Sold Comparables
Contact Agent
Listing Provided By
RE/MAX 1st Choice

