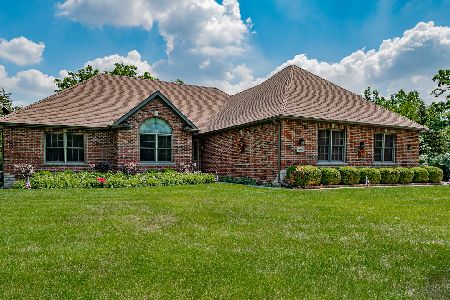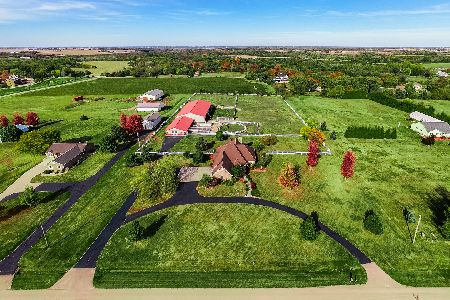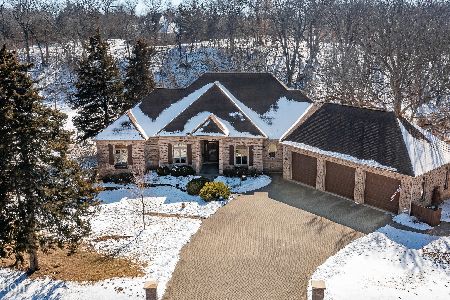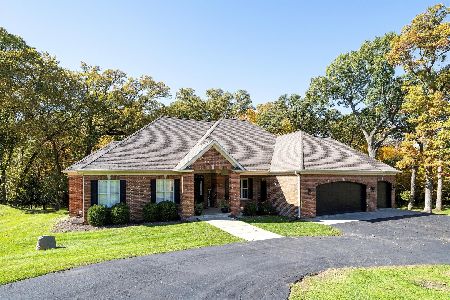2596 3689th Road, Sheridan, Illinois 60551
$479,000
|
Sold
|
|
| Status: | Closed |
| Sqft: | 2,487 |
| Cost/Sqft: | $195 |
| Beds: | 4 |
| Baths: | 4 |
| Year Built: | 1996 |
| Property Taxes: | $6,820 |
| Days On Market: | 1734 |
| Lot Size: | 2,20 |
Description
Here is the home that you have been waiting for!! Gorgeous views of the tranquil 2+ acre landscape can be seen from any of the casement windows in this beautiful house!! The 9ft ceilings throughout this home add to the open feel of the living room which coincides nicely with the kitchen. Brand new counter tops, plenty of room for a dine in table, plus french doors from the kitchen lead to a spectacular screened in deck, with skylights, which can also be accessed by a separate set of french doors from the Master bedroom. The Master bedroom features a double tray ceiling, huge WIC & master bath complete with new tile, whirlpool tub w/waterfall & separate shower. The Jack and Jill bath between bedrooms 2 and 3 features a double sink. The formal dining room with double tray ceiling & hardwood floors is perfect for entertaining. There is a main floor office which also could be used as a den or another bedroom. The unfinished, walk out basement is awaiting your finishing touch.....10ft ceilings, radiant floor heat, plus a fourth bedroom and third bath add to the possibilities. The 3 car garage also includes radiant floor heat, hot & cold water as well as an individual drain per bay & access to the walk up attic. Below the entire garage is a workshop that boasts radiant floor heat, 220 & 110 outlets, a half bath, an access door PLUS a 8' x 7' garage door. All of this surrounded by serene wildlife. Do Not let this one get away!!
Property Specifics
| Single Family | |
| — | |
| Ranch | |
| 1996 | |
| Full,Walkout | |
| — | |
| Yes | |
| 2.2 |
| La Salle | |
| — | |
| — / Not Applicable | |
| None | |
| Private Well | |
| Septic-Mechanical, Septic-Private | |
| 11065377 | |
| 1029400007 |
Nearby Schools
| NAME: | DISTRICT: | DISTANCE: | |
|---|---|---|---|
|
High School
Serena High School |
2 | Not in DB | |
Property History
| DATE: | EVENT: | PRICE: | SOURCE: |
|---|---|---|---|
| 4 Jun, 2021 | Sold | $479,000 | MRED MLS |
| 27 Apr, 2021 | Under contract | $485,000 | MRED MLS |
| 24 Apr, 2021 | Listed for sale | $485,000 | MRED MLS |
| 14 Apr, 2025 | Sold | $605,000 | MRED MLS |
| 2 Mar, 2025 | Under contract | $599,900 | MRED MLS |
| 24 Feb, 2025 | Listed for sale | $599,900 | MRED MLS |
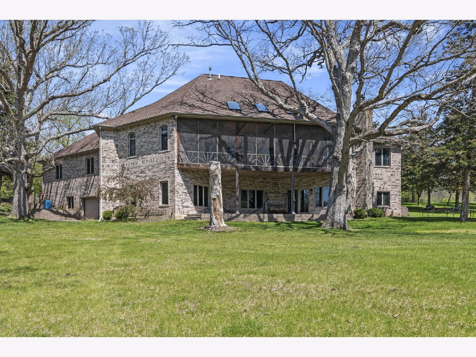
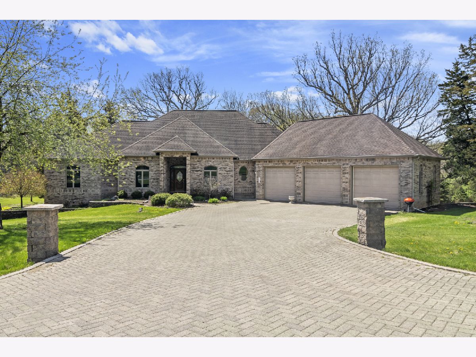
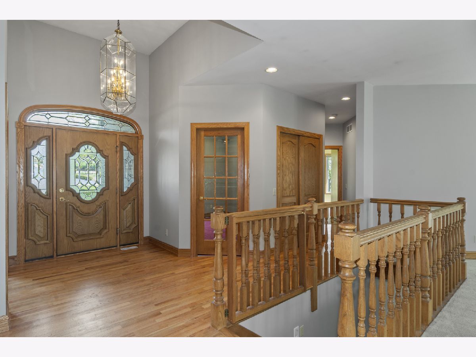
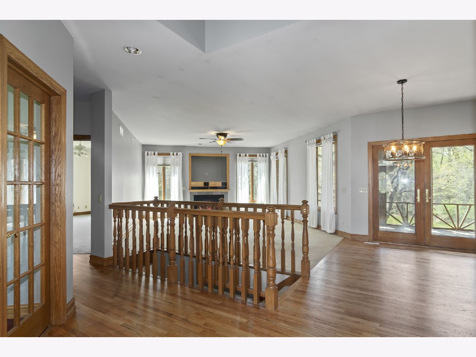
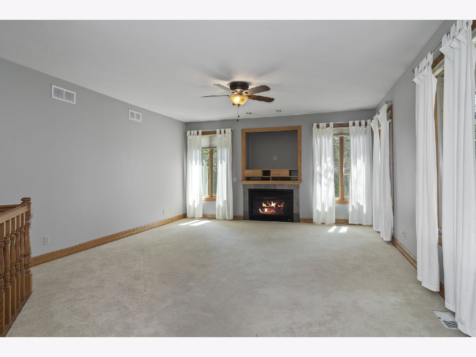
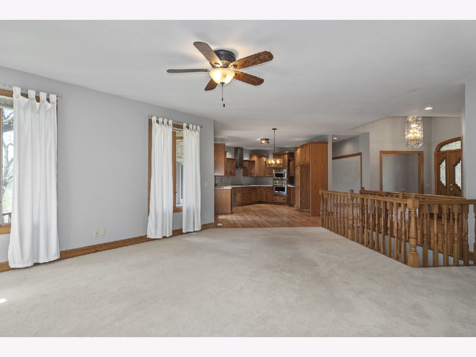
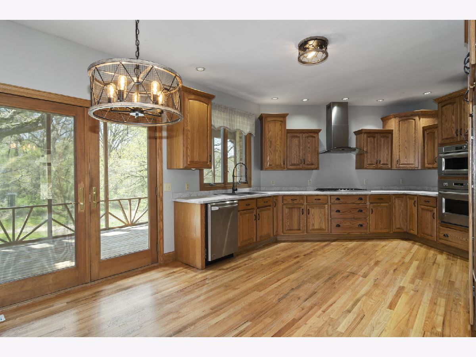
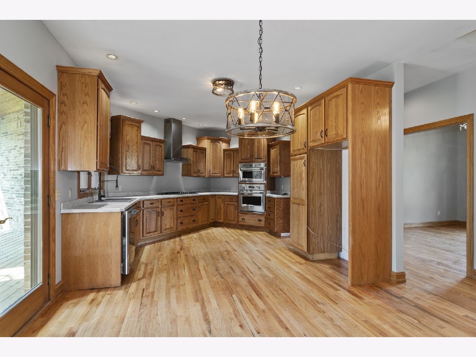
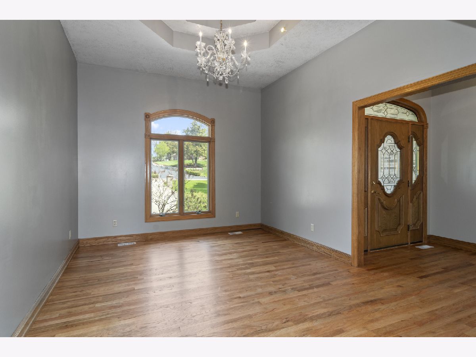
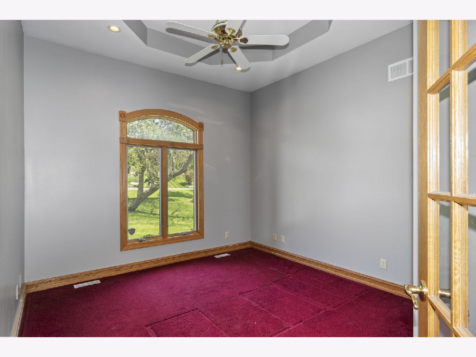
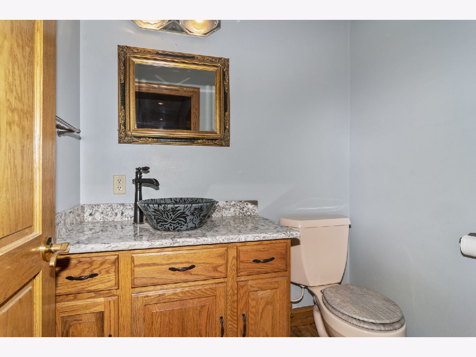
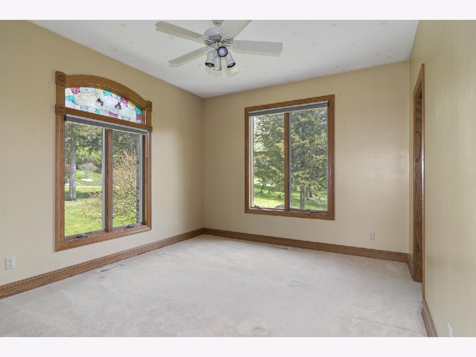
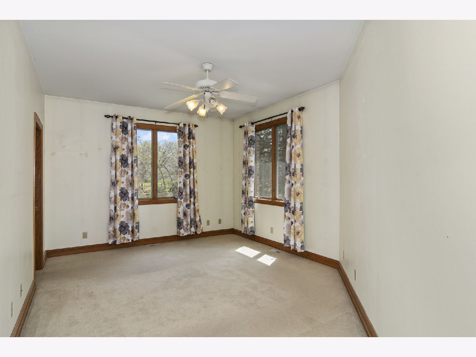
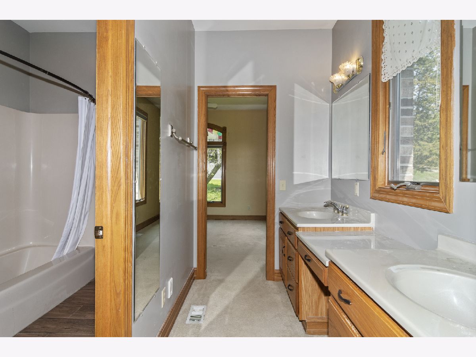
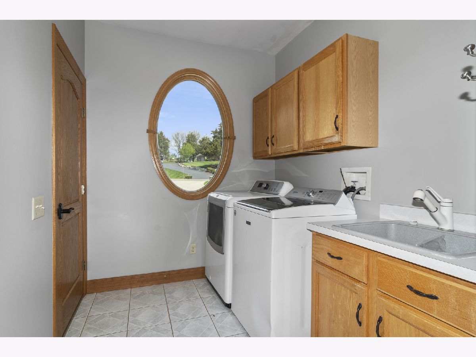
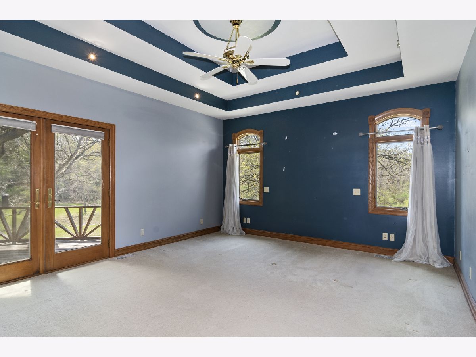
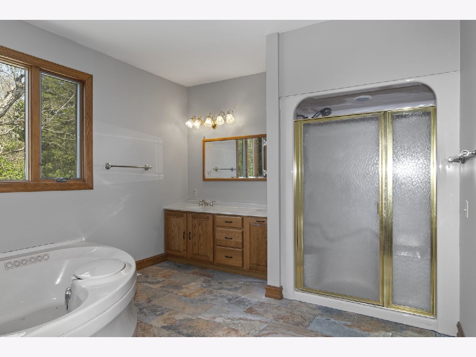
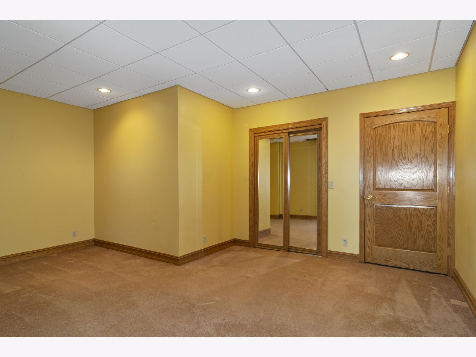
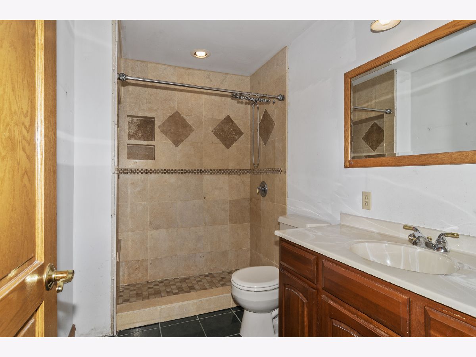
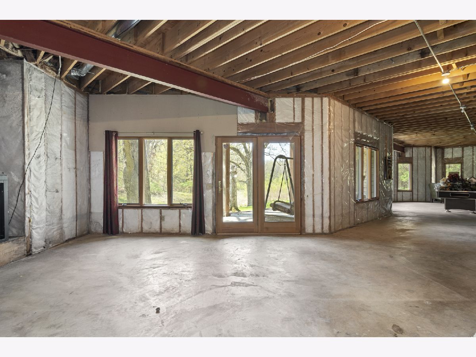
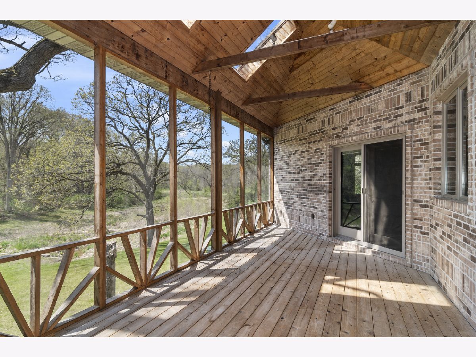
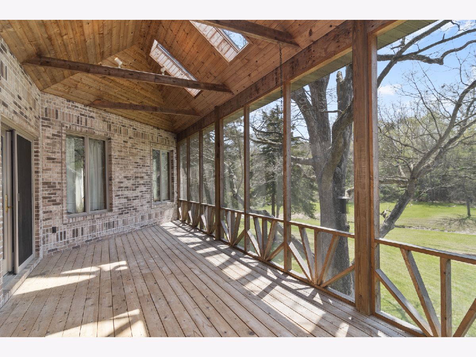
Room Specifics
Total Bedrooms: 4
Bedrooms Above Ground: 4
Bedrooms Below Ground: 0
Dimensions: —
Floor Type: Carpet
Dimensions: —
Floor Type: Carpet
Dimensions: —
Floor Type: Carpet
Full Bathrooms: 4
Bathroom Amenities: —
Bathroom in Basement: 1
Rooms: Office
Basement Description: Unfinished,Exterior Access
Other Specifics
| 3 | |
| Concrete Perimeter | |
| — | |
| Deck, Patio, Screened Deck, Workshop | |
| Irregular Lot,Landscaped,Mature Trees,Creek | |
| 112 X 237 | |
| Interior Stair,Unfinished | |
| Full | |
| — | |
| Range, Dishwasher, Refrigerator, Washer, Dryer, Water Softener Owned | |
| Not in DB | |
| — | |
| — | |
| — | |
| Gas Log |
Tax History
| Year | Property Taxes |
|---|---|
| 2021 | $6,820 |
| 2025 | $9,388 |
Contact Agent
Nearby Similar Homes
Nearby Sold Comparables
Contact Agent
Listing Provided By
Kettley & Co. Inc. - Yorkville

