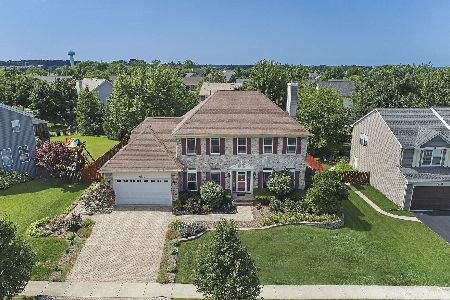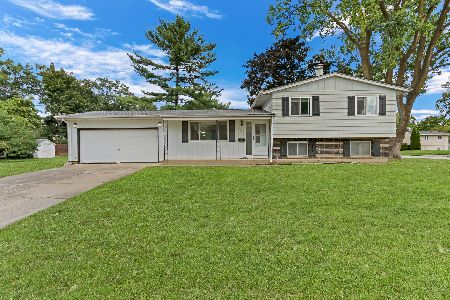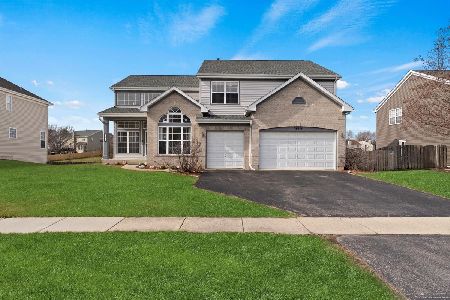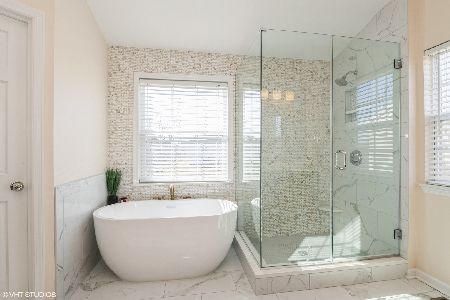36852 Deerview Drive, Lake Villa, Illinois 60046
$360,500
|
Sold
|
|
| Status: | Closed |
| Sqft: | 3,675 |
| Cost/Sqft: | $102 |
| Beds: | 4 |
| Baths: | 3 |
| Year Built: | 1997 |
| Property Taxes: | $14,104 |
| Days On Market: | 2433 |
| Lot Size: | 0,28 |
Description
Wonderfully updated 3 car garage (tandem) home backing to nature area! This rarely available Ashfield model has a dramatic sweeping staircase and gorgeous hardwood floors that greet you as you enter the 2 story foyer! Let's start with the gorgeous top to bottom kitchen remodel with granite counters, decorator back splash, light fixtures and unbelievable amount of cabinet space and storage!! 2 story Family Room with remodeled fireplace and surround! Formal Dining and Formal Living Room. Huge den/sun room area completes the first level. ALL baths updated, and the Master bath is fabulous! 4 huge bedrooms, all with walk-in closets, PLUS an enormous loft! The yard is amazing, fully fenced, 2 tier deck, pergola, and backing to nature area! Newer roof, siding and gutters! Newer HVAC! This is a Wow!
Property Specifics
| Single Family | |
| — | |
| — | |
| 1997 | |
| Full | |
| — | |
| No | |
| 0.28 |
| Lake | |
| Deerpath | |
| 390 / Annual | |
| None | |
| Public | |
| Public Sewer | |
| 10351243 | |
| 07071070380000 |
Nearby Schools
| NAME: | DISTRICT: | DISTANCE: | |
|---|---|---|---|
|
Grade School
Millburn C C School |
24 | — | |
|
Middle School
Millburn C C School |
24 | Not in DB | |
|
High School
Warren Township High School |
121 | Not in DB | |
Property History
| DATE: | EVENT: | PRICE: | SOURCE: |
|---|---|---|---|
| 28 Jun, 2019 | Sold | $360,500 | MRED MLS |
| 18 May, 2019 | Under contract | $375,000 | MRED MLS |
| 22 Apr, 2019 | Listed for sale | $375,000 | MRED MLS |
Room Specifics
Total Bedrooms: 4
Bedrooms Above Ground: 4
Bedrooms Below Ground: 0
Dimensions: —
Floor Type: —
Dimensions: —
Floor Type: —
Dimensions: —
Floor Type: —
Full Bathrooms: 3
Bathroom Amenities: Separate Shower,Double Sink,Soaking Tub
Bathroom in Basement: 0
Rooms: Den,Loft
Basement Description: Unfinished
Other Specifics
| 3 | |
| — | |
| Asphalt | |
| — | |
| Fenced Yard,Nature Preserve Adjacent,Landscaped,Mature Trees | |
| 132 X 101 X 132 X 80 | |
| — | |
| Full | |
| Vaulted/Cathedral Ceilings, Hardwood Floors, First Floor Laundry, Walk-In Closet(s) | |
| Double Oven, Microwave, Dishwasher, Refrigerator, Dryer, Disposal, Stainless Steel Appliance(s), Cooktop | |
| Not in DB | |
| — | |
| — | |
| — | |
| — |
Tax History
| Year | Property Taxes |
|---|---|
| 2019 | $14,104 |
Contact Agent
Nearby Similar Homes
Nearby Sold Comparables
Contact Agent
Listing Provided By
Baird & Warner










