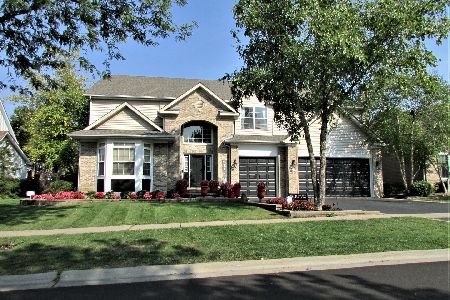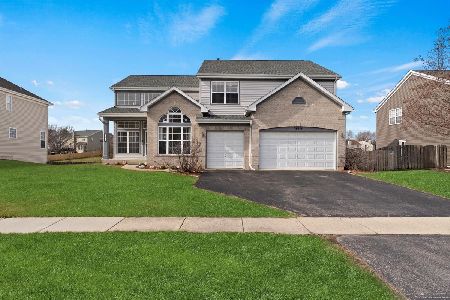36827 Deerview Drive, Lake Villa, Illinois 60046
$371,000
|
Sold
|
|
| Status: | Closed |
| Sqft: | 3,152 |
| Cost/Sqft: | $119 |
| Beds: | 5 |
| Baths: | 3 |
| Year Built: | 1996 |
| Property Taxes: | $13,264 |
| Days On Market: | 2450 |
| Lot Size: | 0,30 |
Description
NOTHING TO DO BUT MOVE IN! From the moment you arrive, the professionally landscaped yard & grand entrance welcome you. Soaring ceilings set the tone for this impressive 5 Bed, 3 Bath, 3 Car Garage home in Deerpath Estates. A beautiful Eat-in Kitchen with NEW granite counters, NEW stainless appliances & large island sits in the heart of the home. Perfectly suited for the avid entertainer, the stunning Family Room with Fireplace & floor-to-ceiling windows provide the perfect open concept layout. And there's more! 1st floor Bedroom/Den with adjacent Full bath is perfect for guests or an in-law suite. NEWLY UPDATED Master Suite with double Closets, Soaker Tub & separate NEW Shower. Fully Finished Basement. Peaceful backyard oasis with large Patio positioned perfectly next to the Above Ground Pool & Firepit in the Fenced in Backyard. NEWLY REFINISHED Hardwood Floors, NEW Roof, Siding, Water Heater & More! Friendly community with superb Millburn & Gurnee Schools & minutes from everything!
Property Specifics
| Single Family | |
| — | |
| — | |
| 1996 | |
| Full | |
| ULTIMA | |
| No | |
| 0.3 |
| Lake | |
| Deerpath | |
| 390 / Annual | |
| Insurance | |
| Public | |
| Public Sewer | |
| 10379858 | |
| 07071080110000 |
Nearby Schools
| NAME: | DISTRICT: | DISTANCE: | |
|---|---|---|---|
|
Grade School
Millburn C C School |
24 | — | |
|
Middle School
Millburn C C School |
24 | Not in DB | |
|
High School
Warren Township High School |
121 | Not in DB | |
Property History
| DATE: | EVENT: | PRICE: | SOURCE: |
|---|---|---|---|
| 6 Aug, 2019 | Sold | $371,000 | MRED MLS |
| 28 Jun, 2019 | Under contract | $374,900 | MRED MLS |
| — | Last price change | $379,900 | MRED MLS |
| 15 May, 2019 | Listed for sale | $379,900 | MRED MLS |
Room Specifics
Total Bedrooms: 5
Bedrooms Above Ground: 5
Bedrooms Below Ground: 0
Dimensions: —
Floor Type: Carpet
Dimensions: —
Floor Type: Carpet
Dimensions: —
Floor Type: Carpet
Dimensions: —
Floor Type: —
Full Bathrooms: 3
Bathroom Amenities: Separate Shower,Double Sink,Soaking Tub
Bathroom in Basement: 0
Rooms: Bedroom 5,Eating Area,Foyer,Recreation Room,Walk In Closet
Basement Description: Finished
Other Specifics
| 3 | |
| Concrete Perimeter | |
| Asphalt | |
| Deck, Patio, Above Ground Pool, Storms/Screens, Fire Pit | |
| Landscaped | |
| 87X147X88X155 | |
| — | |
| Full | |
| Vaulted/Cathedral Ceilings, Hardwood Floors, First Floor Bedroom, First Floor Laundry, First Floor Full Bath, Walk-In Closet(s) | |
| Range, Microwave, Dishwasher, Refrigerator, Washer, Dryer, Disposal, Stainless Steel Appliance(s), Water Purifier Rented | |
| Not in DB | |
| Sidewalks, Street Lights, Street Paved | |
| — | |
| — | |
| Wood Burning, Attached Fireplace Doors/Screen, Gas Starter |
Tax History
| Year | Property Taxes |
|---|---|
| 2019 | $13,264 |
Contact Agent
Nearby Similar Homes
Nearby Sold Comparables
Contact Agent
Listing Provided By
Baird & Warner








