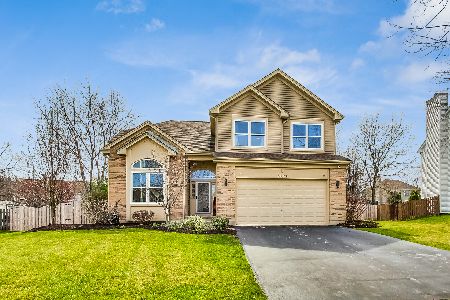36879 Deerview Drive, Lake Villa, Illinois 60046
$387,000
|
Sold
|
|
| Status: | Closed |
| Sqft: | 3,615 |
| Cost/Sqft: | $109 |
| Beds: | 4 |
| Baths: | 4 |
| Year Built: | 1996 |
| Property Taxes: | $14,610 |
| Days On Market: | 1958 |
| Lot Size: | 0,31 |
Description
Your dream home awaits with every luxury imaginable and exceptional finishes throughout! New HVAC in 2019! Hardwood floors, elegant crown molding, an open layout, and a dramatic 2-story entry filled with natural light welcome you home. Cook like a pro in this well-equipped kitchen featuring stainless steel appliances, granite counters, a center island, a casual dining area, and sliders leading to the patio where you can dine al fresco. Ideal for gracious entertaining or comfortable family living, you will love the separate dining room with elegant wainscoting and the convenience of a granite butler's pantry. Gather in the separate living room or the stunning 2-story family room with floor to ceiling windows and a gas fireplace with elegant wood mantle flanked by built-in shelving. A versatile bonus room creates the perfect home office or playroom! Main level laundry off the attached 3-car tandem garage. Upstairs, discover your own personal retreat in this luxurious master suite boasting vaulted ceilings, his and hers walk in closets, and an ensuite bath with a jacuzzi tub, separate shower, and two vanities. Three additional bedrooms as well as an open loft space all offer walk-in closets and ample natural light. Hallway bathroom features a dual vanity and tile shower/tub. Relax and entertain in the finished basement recreation room with a kitchenette and a home theater! A basement bedroom and full bathroom with separate shower offer a private guest or in-law arrangement. Gorgeous fenced lot with rolling grassy lawn and patio. Wonderful neighborhood in popular Deerpath with a park and manicured walking paths, close to shopping, dining, and minutes from I-94. This home truly has it all!
Property Specifics
| Single Family | |
| — | |
| Colonial | |
| 1996 | |
| Full | |
| — | |
| No | |
| 0.31 |
| Lake | |
| Deerpath | |
| 390 / Annual | |
| Other | |
| Public | |
| Public Sewer | |
| 10860728 | |
| 07071080070000 |
Nearby Schools
| NAME: | DISTRICT: | DISTANCE: | |
|---|---|---|---|
|
Grade School
Millburn C C School |
24 | — | |
|
Middle School
Millburn C C School |
24 | Not in DB | |
|
High School
Warren Township High School |
121 | Not in DB | |
Property History
| DATE: | EVENT: | PRICE: | SOURCE: |
|---|---|---|---|
| 6 Nov, 2020 | Sold | $387,000 | MRED MLS |
| 4 Oct, 2020 | Under contract | $395,000 | MRED MLS |
| — | Last price change | $399,000 | MRED MLS |
| 17 Sep, 2020 | Listed for sale | $399,000 | MRED MLS |
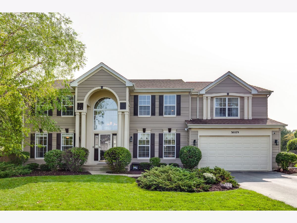
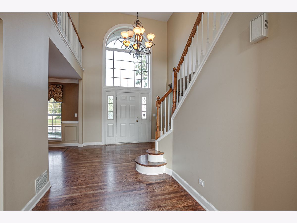
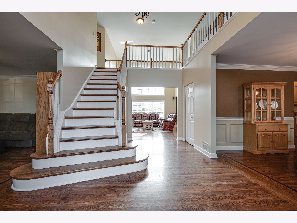
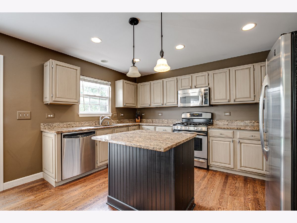
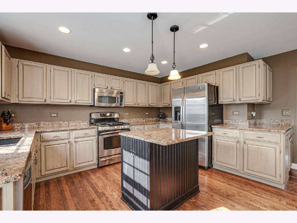
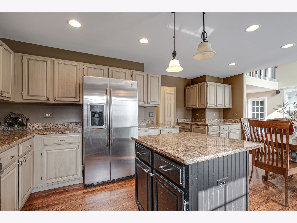
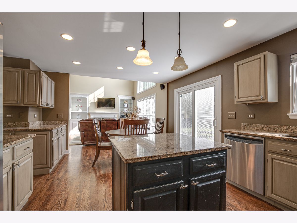
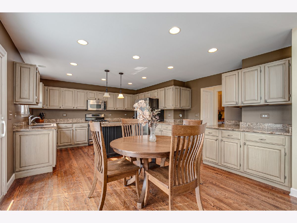
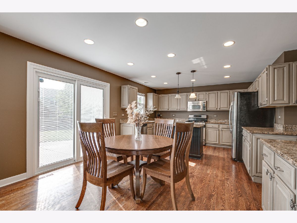
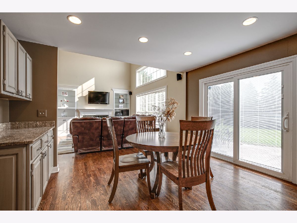
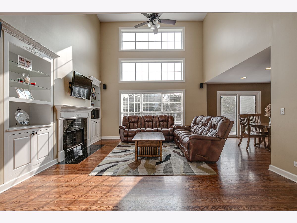
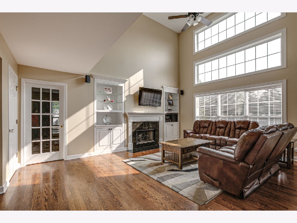
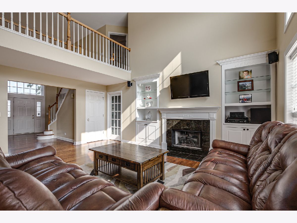
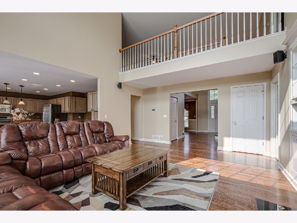
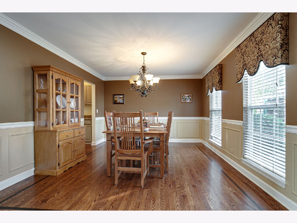
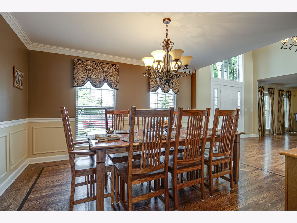
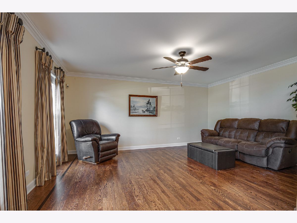
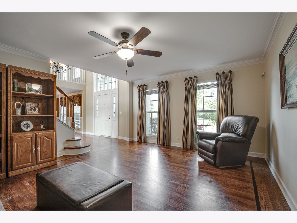
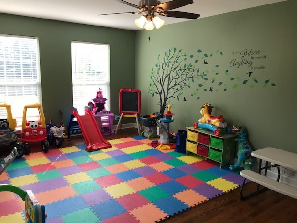
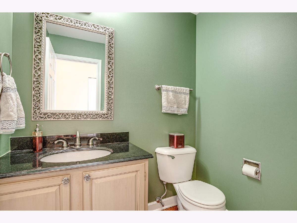
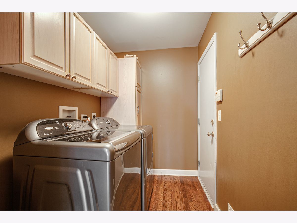
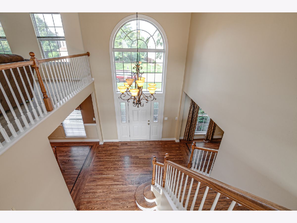
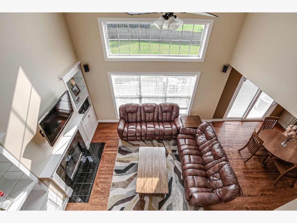
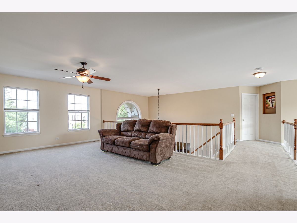
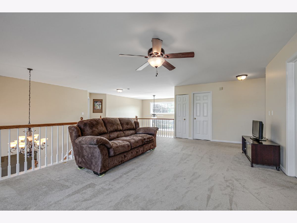
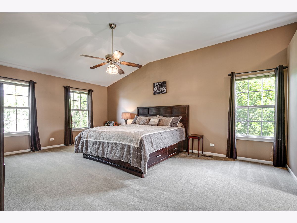
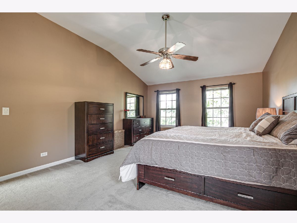
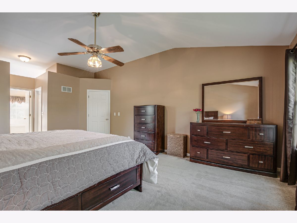
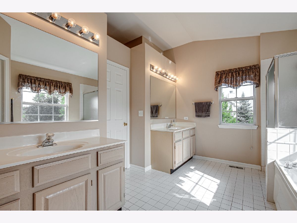
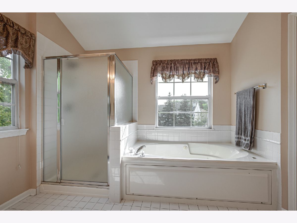
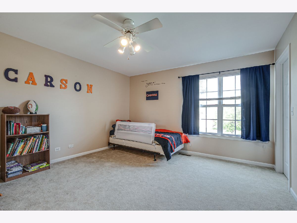
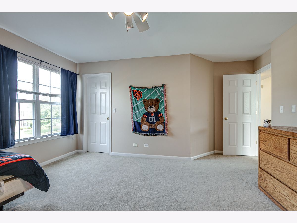
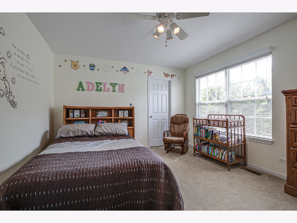
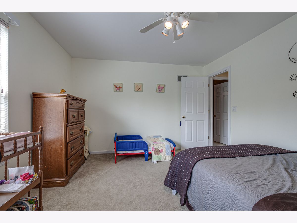
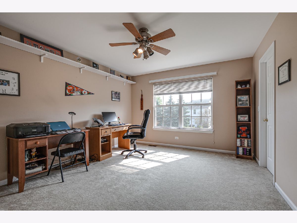
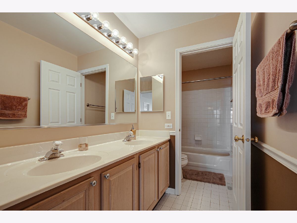
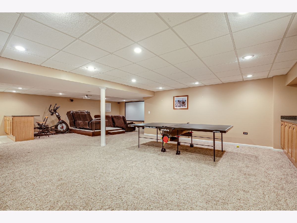
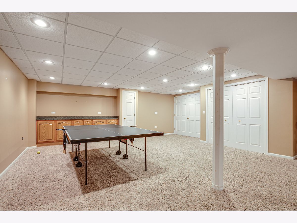
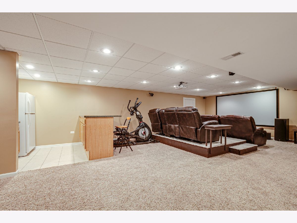
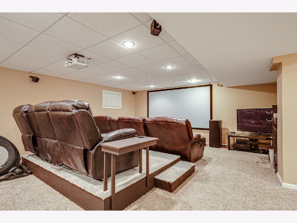
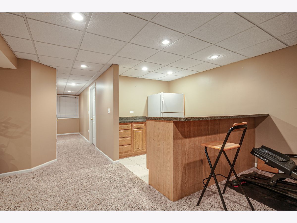
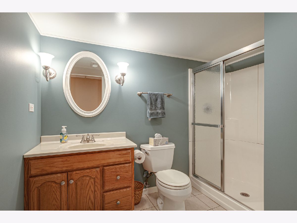
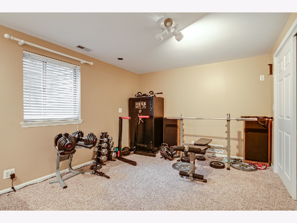
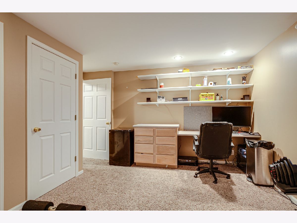
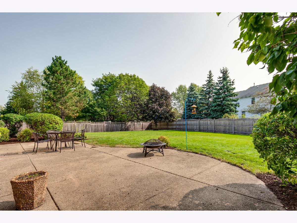
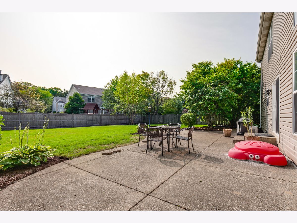
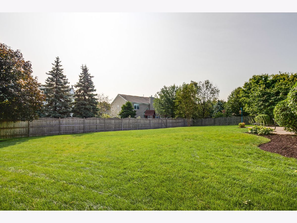
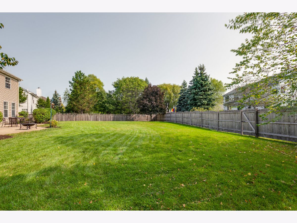
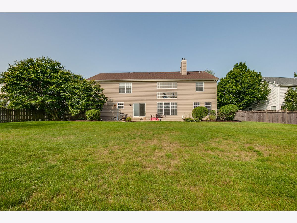
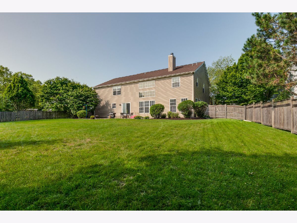
Room Specifics
Total Bedrooms: 5
Bedrooms Above Ground: 4
Bedrooms Below Ground: 1
Dimensions: —
Floor Type: Carpet
Dimensions: —
Floor Type: Carpet
Dimensions: —
Floor Type: Carpet
Dimensions: —
Floor Type: —
Full Bathrooms: 4
Bathroom Amenities: Whirlpool,Separate Shower,Double Sink
Bathroom in Basement: 1
Rooms: Bedroom 5,Loft,Foyer,Den,Recreation Room,Theatre Room,Walk In Closet,Storage
Basement Description: Finished,Rec/Family Area,Sleeping Area,Storage Space
Other Specifics
| 3 | |
| Concrete Perimeter | |
| Asphalt | |
| Patio, Porch, Storms/Screens | |
| Fenced Yard,Landscaped | |
| 80X125 | |
| Unfinished | |
| Full | |
| Vaulted/Cathedral Ceilings, Bar-Dry, Hardwood Floors, First Floor Laundry | |
| Range, Microwave, Dishwasher, Refrigerator, Bar Fridge, Washer, Dryer, Disposal, Stainless Steel Appliance(s) | |
| Not in DB | |
| Park, Curbs, Sidewalks, Street Lights, Street Paved | |
| — | |
| — | |
| Gas Log, Gas Starter |
Tax History
| Year | Property Taxes |
|---|---|
| 2020 | $14,610 |
Contact Agent
Nearby Similar Homes
Nearby Sold Comparables
Contact Agent
Listing Provided By
Compass




