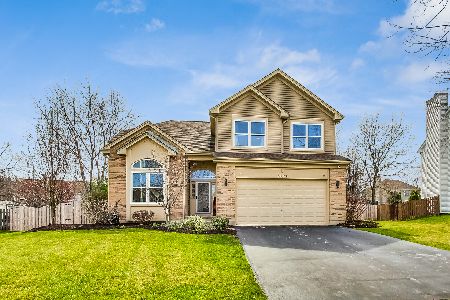36853 Deerview Drive, Lake Villa, Illinois 60046
$273,000
|
Sold
|
|
| Status: | Closed |
| Sqft: | 2,394 |
| Cost/Sqft: | $121 |
| Beds: | 4 |
| Baths: | 3 |
| Year Built: | 1996 |
| Property Taxes: | $7,552 |
| Days On Market: | 4778 |
| Lot Size: | 0,29 |
Description
Beautiful home in Deerpath at a great price! All ready for new owner. New carpet and fresh paint. Big kitchen with lots of cabinets and granite counters. Main floor bedroom and full bath. Huge master suite. Large master bath with whirlpool. Cathedral ceilings, fam room with fireplace, finished lower level. So much home for the $ Motivated seller can close quickly. Don't miss it!
Property Specifics
| Single Family | |
| — | |
| Traditional | |
| 1996 | |
| Full | |
| MADISON | |
| No | |
| 0.29 |
| Lake | |
| Deerpath | |
| 425 / Annual | |
| None | |
| Public | |
| Public Sewer | |
| 08240181 | |
| 07071080090000 |
Nearby Schools
| NAME: | DISTRICT: | DISTANCE: | |
|---|---|---|---|
|
Grade School
Millburn C C School |
24 | — | |
|
Middle School
Millburn C C School |
24 | Not in DB | |
|
High School
Warren Township High School |
121 | Not in DB | |
Property History
| DATE: | EVENT: | PRICE: | SOURCE: |
|---|---|---|---|
| 30 May, 2007 | Sold | $370,000 | MRED MLS |
| 4 May, 2007 | Under contract | $379,900 | MRED MLS |
| 1 May, 2007 | Listed for sale | $379,900 | MRED MLS |
| 23 Jul, 2013 | Sold | $273,000 | MRED MLS |
| 24 May, 2013 | Under contract | $289,000 | MRED MLS |
| — | Last price change | $299,000 | MRED MLS |
| 28 Dec, 2012 | Listed for sale | $299,000 | MRED MLS |
| 7 Jun, 2024 | Sold | $522,000 | MRED MLS |
| 15 Apr, 2024 | Under contract | $489,900 | MRED MLS |
| 12 Apr, 2024 | Listed for sale | $489,900 | MRED MLS |
Room Specifics
Total Bedrooms: 5
Bedrooms Above Ground: 4
Bedrooms Below Ground: 1
Dimensions: —
Floor Type: Carpet
Dimensions: —
Floor Type: Carpet
Dimensions: —
Floor Type: Carpet
Dimensions: —
Floor Type: —
Full Bathrooms: 3
Bathroom Amenities: Whirlpool,Separate Shower,Double Sink
Bathroom in Basement: 0
Rooms: Bedroom 5,Loft,Recreation Room,Utility Room-1st Floor
Basement Description: Finished
Other Specifics
| 2 | |
| Concrete Perimeter | |
| Asphalt | |
| Patio | |
| Landscaped | |
| 74X128X138X92 | |
| Unfinished | |
| Full | |
| Vaulted/Cathedral Ceilings, First Floor Bedroom | |
| Range, Microwave, Dishwasher, Refrigerator, Washer, Dryer, Disposal | |
| Not in DB | |
| Sidewalks, Street Lights, Street Paved | |
| — | |
| — | |
| — |
Tax History
| Year | Property Taxes |
|---|---|
| 2007 | $7,924 |
| 2013 | $7,552 |
| 2024 | $12,556 |
Contact Agent
Nearby Similar Homes
Nearby Sold Comparables
Contact Agent
Listing Provided By
Results Realty USA







