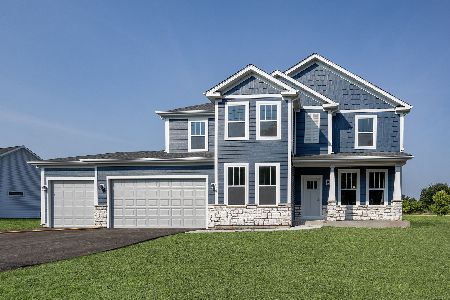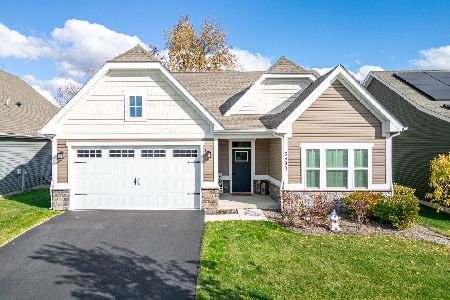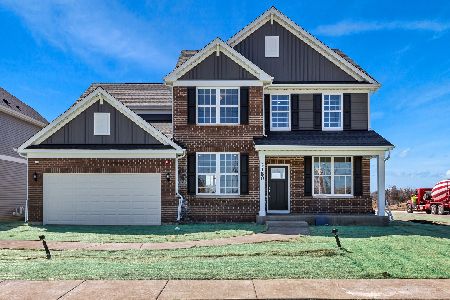3688 Bellamere Lane, Elgin, Illinois 60124
$436,500
|
Sold
|
|
| Status: | Closed |
| Sqft: | 3,481 |
| Cost/Sqft: | $131 |
| Beds: | 4 |
| Baths: | 4 |
| Year Built: | 2008 |
| Property Taxes: | $14,406 |
| Days On Market: | 2438 |
| Lot Size: | 0,28 |
Description
Gorgeous custom home by Abigail Homes in highly sought after Highland Woods! Award winning 301 schools! Stunning brick & stone front w/Hardie siding, Pella windows/doors. Landscaped lot w/fence, paver patio & koi pond. Custom millwork throughout including hdwd floors, custom milled arched openings! Kitchen boasts granite countertops & island,custom cabinetry w/ crown caps, stainless steel apps, & bayed eating area. Huge family rm w/ granite wet bar & floor-to-ceiling stone fp. 1st floor den/office. Split staircase w/ wrought iron spindles lead upstairs to large master suite w/tray ceiling, sitting area & fp. Spa-like master ba. w/whirlpool tub, sep. shower, exec. ht. granite vanities & large walk-in closet. Br2 w/private ensuite, Br3 & 4 offer Jack & Jill bath. Quality Kohler fixtures, tankles water htr, energy effic. & more. Full bsmt w/rough-in, & oversized 3.5-car. Fantastic location! Elem school on-site, community clubhouse, pool & fitness center, minutes to 3 different forest preserves & minutes to I-90. Truly a MUST SEE!
Property Specifics
| Single Family | |
| — | |
| — | |
| 2008 | |
| Full | |
| — | |
| No | |
| 0.28 |
| Kane | |
| Highland Woods | |
| 159 / Quarterly | |
| Insurance,Clubhouse,Pool | |
| Public | |
| Public Sewer | |
| 10338199 | |
| 0502482010 |
Nearby Schools
| NAME: | DISTRICT: | DISTANCE: | |
|---|---|---|---|
|
Grade School
Country Trails Elementary School |
301 | — | |
|
Middle School
Prairie Knolls Middle School |
301 | Not in DB | |
|
High School
Central High School |
301 | Not in DB | |
Property History
| DATE: | EVENT: | PRICE: | SOURCE: |
|---|---|---|---|
| 1 Jul, 2020 | Sold | $436,500 | MRED MLS |
| 8 Mar, 2020 | Under contract | $454,900 | MRED MLS |
| — | Last price change | $469,900 | MRED MLS |
| 10 Apr, 2019 | Listed for sale | $529,900 | MRED MLS |
Room Specifics
Total Bedrooms: 4
Bedrooms Above Ground: 4
Bedrooms Below Ground: 0
Dimensions: —
Floor Type: Carpet
Dimensions: —
Floor Type: Carpet
Dimensions: —
Floor Type: Carpet
Full Bathrooms: 4
Bathroom Amenities: Whirlpool,Separate Shower,Double Sink
Bathroom in Basement: 0
Rooms: Den,Sitting Room
Basement Description: Unfinished,Bathroom Rough-In
Other Specifics
| 3.5 | |
| Concrete Perimeter | |
| Concrete | |
| Deck, Brick Paver Patio, Storms/Screens | |
| Fenced Yard,Landscaped | |
| 96X126X98X126 | |
| — | |
| Full | |
| Vaulted/Cathedral Ceilings, Skylight(s), Bar-Wet, Hardwood Floors, First Floor Laundry, Walk-In Closet(s) | |
| Double Oven, Microwave, Dishwasher, Refrigerator, Washer, Dryer, Disposal, Stainless Steel Appliance(s), Cooktop | |
| Not in DB | |
| Clubhouse, Park, Pool, Tennis Court(s), Lake, Sidewalks | |
| — | |
| — | |
| Double Sided, Gas Log |
Tax History
| Year | Property Taxes |
|---|---|
| 2020 | $14,406 |
Contact Agent
Nearby Similar Homes
Nearby Sold Comparables
Contact Agent
Listing Provided By
REMAX All Pro - St Charles








